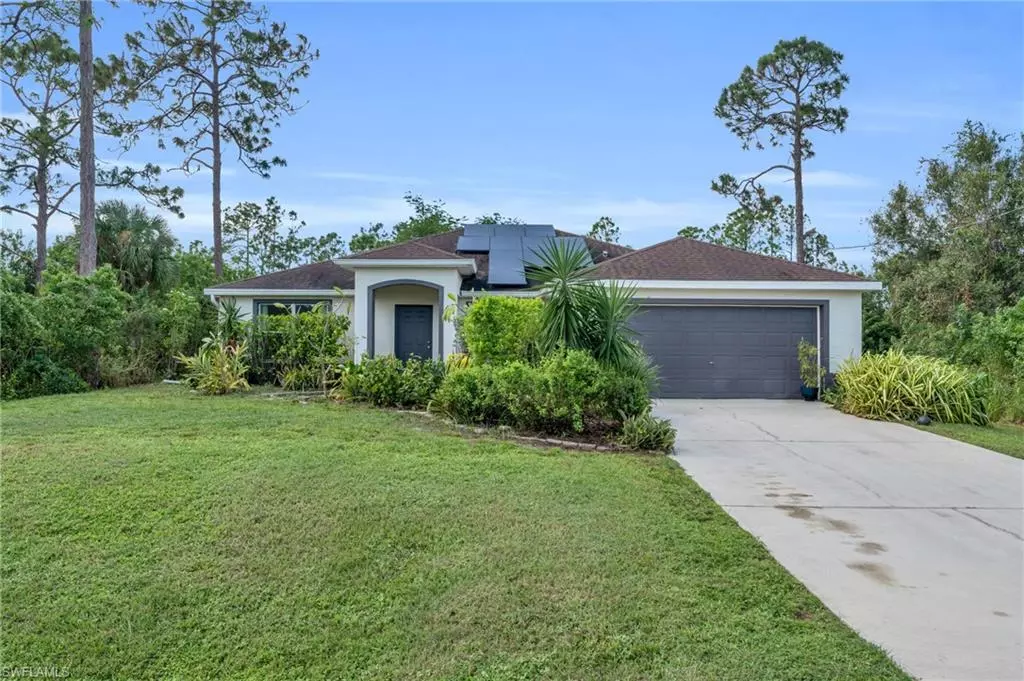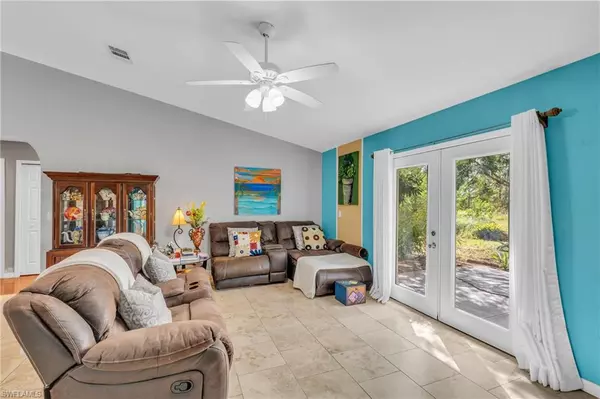
4 Beds
2 Baths
1,803 SqFt
4 Beds
2 Baths
1,803 SqFt
Key Details
Property Type Single Family Home
Sub Type Ranch,Single Family Residence
Listing Status Active
Purchase Type For Sale
Square Footage 1,803 sqft
Price per Sqft $171
Subdivision Greenbriar
MLS Listing ID 224085328
Bedrooms 4
Full Baths 2
HOA Y/N No
Originating Board Florida Gulf Coast
Year Built 2007
Annual Tax Amount $2,423
Tax Year 2023
Lot Size 0.286 Acres
Acres 0.286
Property Description
Enjoy peace of mind by knowing the home had big items replaced, including a new air conditioner and water heater, both installed in 2022. Solar panels are already in place, helping you keep energy costs lower year-round. An extra perk is a 1 year home warranty will be given to the new owner at closing providing additional peace of mind!
The spacious backyard offers plenty of potential for outdoor activities, gardening, or relaxing under the Florida sun.
This move-in-ready property is perfect for families or investors looking to take advantage of the growing Lehigh Acres market. Don’t miss out—schedule your private showing today!
Location
State FL
County Lee
Area Greenbriar
Zoning RS-1
Rooms
Bedroom Description Master BR Ground,Split Bedrooms
Dining Room Dining - Family
Interior
Heating Central Electric
Flooring Laminate, Tile
Equipment Cooktop - Electric, Dishwasher, Dryer, Microwave, Refrigerator, Smoke Detector, Solar Panels, Washer
Furnishings Unfurnished
Fireplace No
Appliance Electric Cooktop, Dishwasher, Dryer, Microwave, Refrigerator, Washer
Heat Source Central Electric
Exterior
Garage Driveway Paved, Attached
Garage Spaces 2.0
Amenities Available None
Waterfront No
Waterfront Description None
View Y/N Yes
Roof Type Shingle
Street Surface Paved
Porch Patio
Total Parking Spaces 2
Garage Yes
Private Pool No
Building
Lot Description Oversize
Building Description Concrete Block,Stucco, DSL/Cable Available
Story 1
Sewer Septic Tank
Water Well
Architectural Style Ranch, Traditional, Single Family
Level or Stories 1
Structure Type Concrete Block,Stucco
New Construction No
Schools
Elementary Schools Proximity Based
Middle Schools Proximity Based
High Schools School Choice
Others
Pets Allowed Yes
Senior Community No
Tax ID 09-44-27-12-00135.0030
Ownership Single Family
Security Features Smoke Detector(s)








