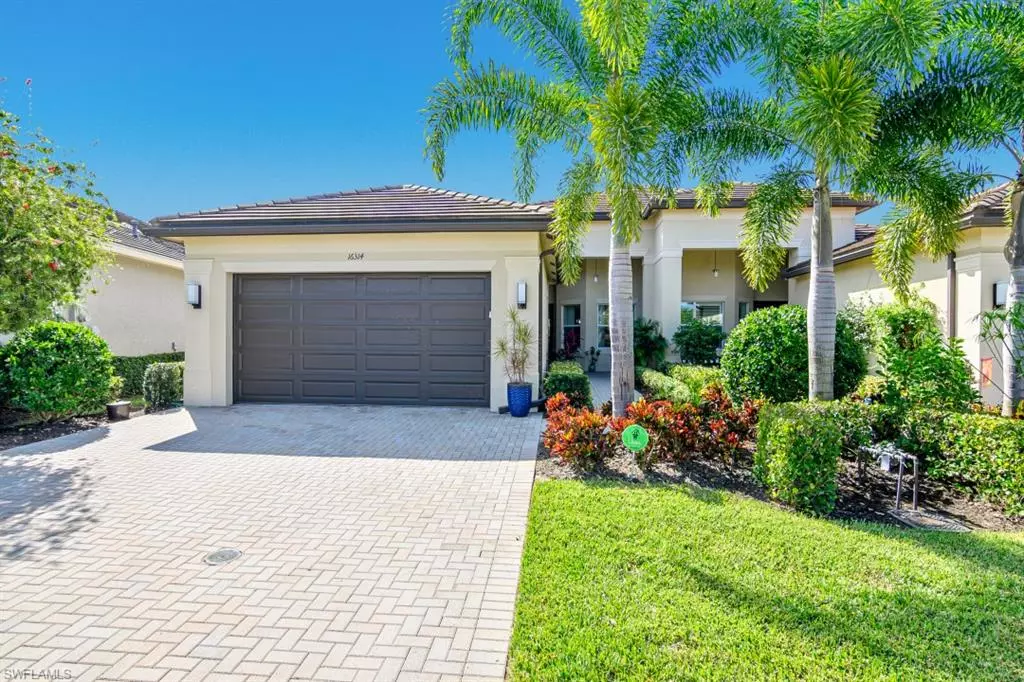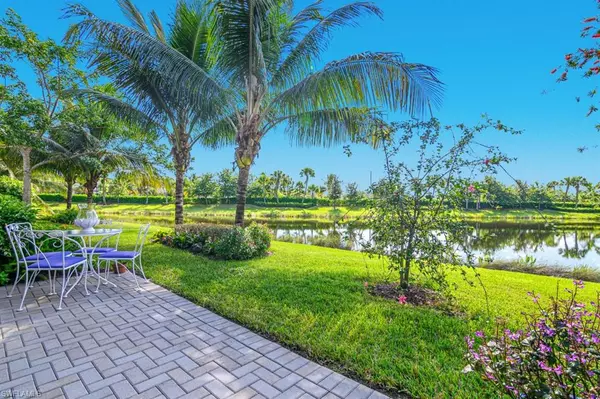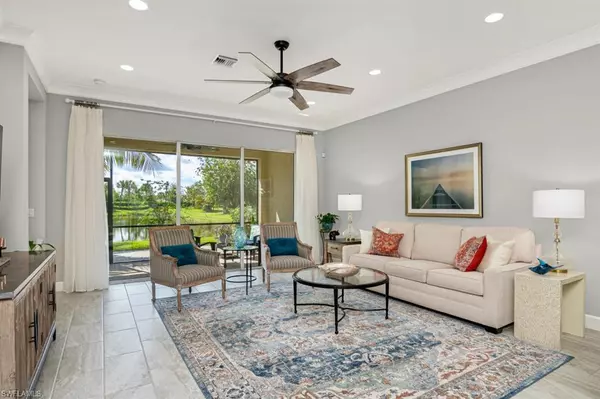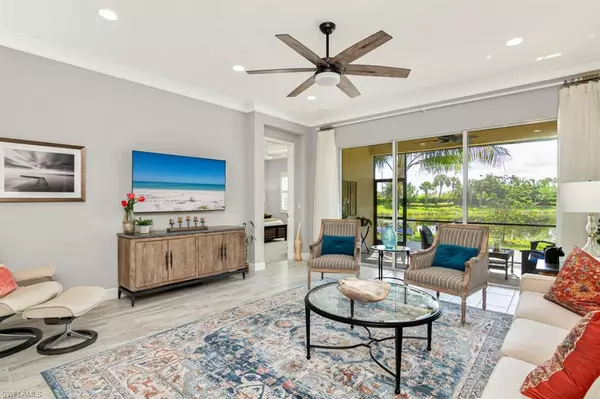$625,000
$639,000
2.2%For more information regarding the value of a property, please contact us for a free consultation.
2 Beds
2 Baths
1,837 SqFt
SOLD DATE : 01/31/2022
Key Details
Sold Price $625,000
Property Type Single Family Home
Sub Type Ranch,Single Family Residence
Listing Status Sold
Purchase Type For Sale
Square Footage 1,837 sqft
Price per Sqft $340
Subdivision Valencia Bonita
MLS Listing ID 221076148
Sold Date 01/31/22
Bedrooms 2
Full Baths 2
HOA Fees $458/qua
HOA Y/N No
Originating Board Naples
Year Built 2018
Annual Tax Amount $2,619
Tax Year 2020
Lot Size 5,331 Sqft
Acres 0.1224
Property Description
This 2+ Den attached villa home sits on a wonderful lot where you can enjoy your morning cup of coffee or a cocktail with friends on the lanai with a waterfront view as a backdrop; it’s genuinely picture perfect! That's just the beginning; this home has custom woodwork by a master carpenter, including a coffered owner's suite ceiling, double tray shiplap ceiling in the entry, shiplap lower wall in the dining area, and crown molding throughout. There's more! Custom high-end lighting and fans throughout, plantation shutters in all rooms, save breakfast area and living room. A kitchen with crowned 42" cabinetry, upgraded gas range with exhaust vented to exterior, and of course, upgraded quartz countertops. You'll love the Stormsmart remote screen hurricane shutter on the lanai and the extended patio area! Upgraded tile, an enhanced laundry room, a garage with epoxy flooring, an extended driveway, and walkway are more pluses. Let's not forget the 45,000 sf clubhouse, restaurant, full spa, resort-style pool areas, firepit, colossal fitness facility, bocce, tennis, pickleball, and a full calendar of social events; it's the quintessential adult playground!
Location
State FL
County Lee
Area Valencia Bonita
Zoning RPD
Rooms
Dining Room Breakfast Bar, Dining - Family
Kitchen Pantry
Interior
Interior Features Built-In Cabinets, Foyer, Laundry Tub, Pantry, Smoke Detectors, Tray Ceiling(s), Walk-In Closet(s)
Heating Central Electric
Flooring Carpet, Tile
Equipment Dishwasher, Disposal, Dryer, Range, Refrigerator, Washer
Furnishings Unfurnished
Fireplace No
Appliance Dishwasher, Disposal, Dryer, Range, Refrigerator, Washer
Heat Source Central Electric
Exterior
Exterior Feature Screened Lanai/Porch
Garage Attached
Garage Spaces 2.0
Pool Community
Community Features Clubhouse, Pool, Fitness Center, Sidewalks, Street Lights, Tennis Court(s), Gated
Amenities Available Barbecue, Bike And Jog Path, Clubhouse, Pool, Community Room, Spa/Hot Tub, Fitness Center, Full Service Spa, Hobby Room, Internet Access, Pickleball, Play Area, Sauna, See Remarks, Sidewalk, Streetlight, Tennis Court(s), Underground Utility
Waterfront Yes
Waterfront Description Lake
View Y/N Yes
View Lake
Roof Type Tile
Porch Patio
Total Parking Spaces 2
Garage Yes
Private Pool No
Building
Lot Description See Remarks
Building Description Concrete Block,See Remarks,Stucco, DSL/Cable Available
Story 1
Water Central
Architectural Style Ranch, Single Family
Level or Stories 1
Structure Type Concrete Block,See Remarks,Stucco
New Construction No
Others
Pets Allowed With Approval
Senior Community No
Tax ID 02-48-26-B4-03000.1230
Ownership Single Family
Security Features Gated Community,Smoke Detector(s)
Read Less Info
Want to know what your home might be worth? Contact us for a FREE valuation!

Our team is ready to help you sell your home for the highest possible price ASAP

Bought with William Raveis Real Estate







