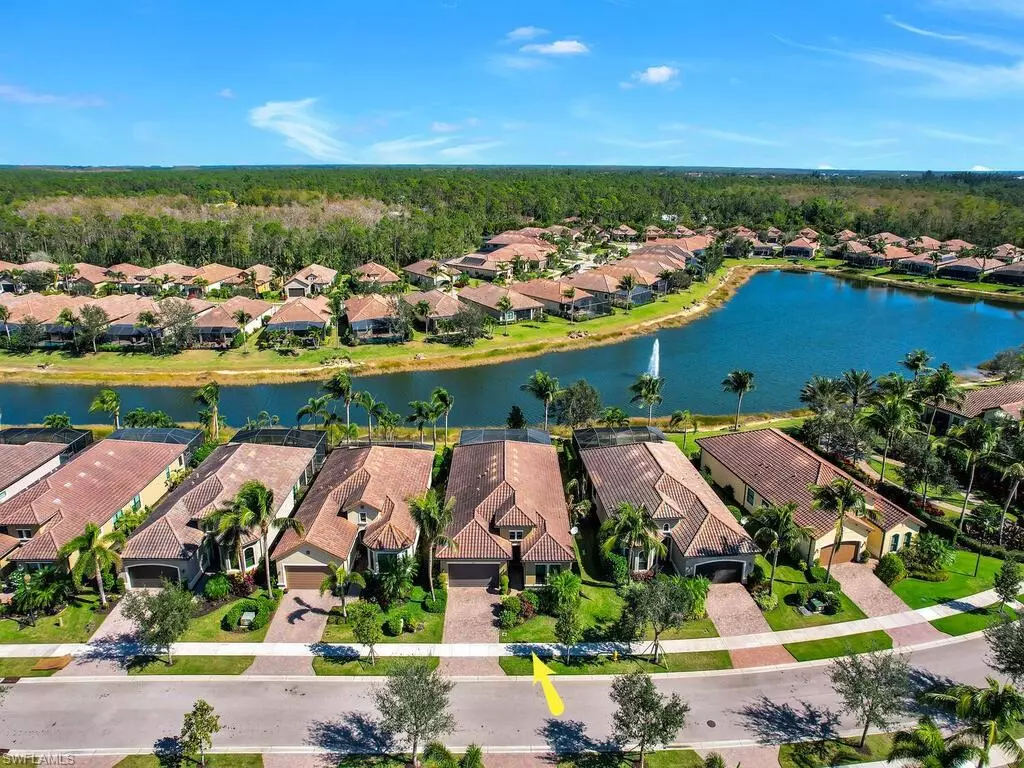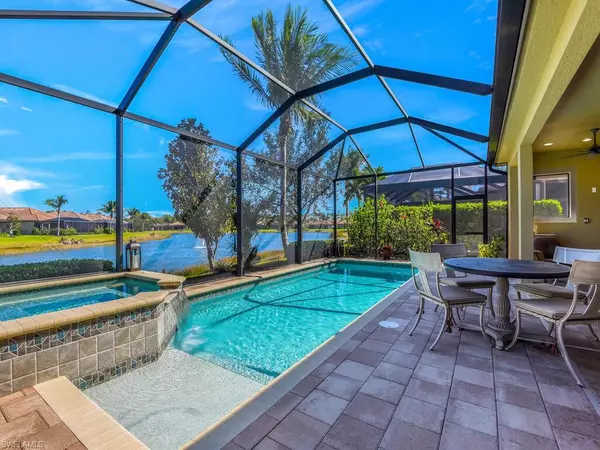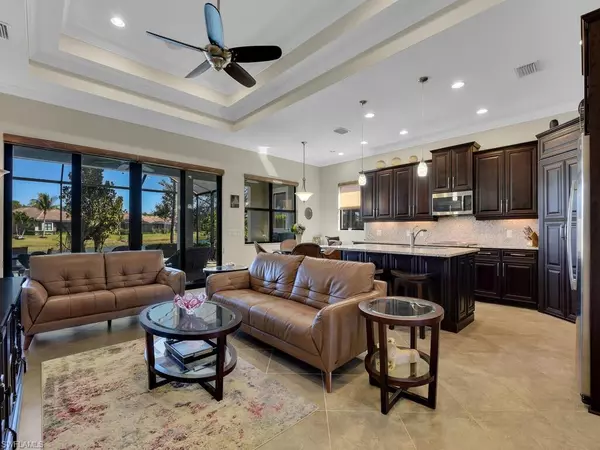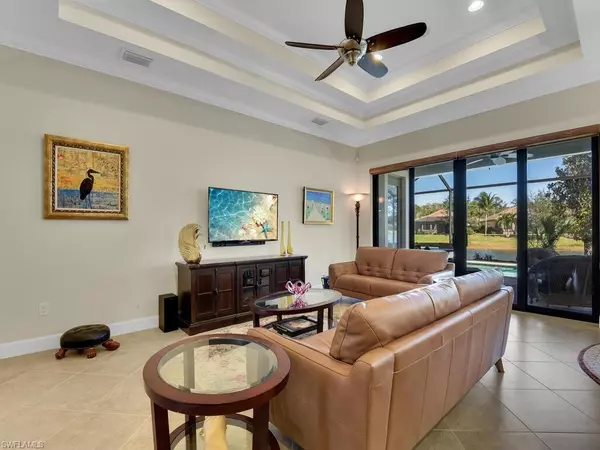$975,000
$975,000
For more information regarding the value of a property, please contact us for a free consultation.
3 Beds
3 Baths
2,387 SqFt
SOLD DATE : 05/10/2023
Key Details
Sold Price $975,000
Property Type Single Family Home
Sub Type Ranch,Single Family Residence
Listing Status Sold
Purchase Type For Sale
Square Footage 2,387 sqft
Price per Sqft $408
Subdivision Bonita Isles
MLS Listing ID 223011035
Sold Date 05/10/23
Bedrooms 3
Full Baths 2
Half Baths 1
HOA Fees $362/mo
HOA Y/N Yes
Originating Board Naples
Year Built 2014
Annual Tax Amount $6,622
Tax Year 2022
Lot Size 6,882 Sqft
Acres 0.158
Property Description
Beautiful 2014 lakefront home in a gated community only 6 miles from the Gulf in exceptional condition! Built by Minto Communities, the Venecia floor plan with 3 bedooms plus a den features a stunning entry foyer which opens directly onto the formal dining room and the great room with tray ceilings, the sunny covered lanai and screen enclosed heated pool/spa area with a lake view beyond. The well-appointed gourmet kitchen boasts a large center island, rich wood cabinetry, ample cabinet and granite counter space. The primary bedroom suite includes dual walk-in closets, and luxurious primary bath with dual vanities and a large glass-enclosed shower. Additional bedrooms share a full bath and inside laundry room with ceramic tile floors throughout. Many upgrades and features as well as impact doors and windows for storm protection! Bonita Isles offers resort-style living with a clubhouse, large heated pool, exercise room, tennis courts, pickleball, outdoor grill area, activities calendar & more! Conveniently located near golf courses, shopping, dining & entertainment venues. Minutes to beautiful Gulf of Mexico beaches and RSW! LOW HOA fees & NO CDD!
Location
State FL
County Lee
Area Bonita Isles
Rooms
Bedroom Description Master BR Ground,Master BR Sitting Area,Split Bedrooms
Dining Room Breakfast Bar, Eat-in Kitchen, Formal
Kitchen Island, Pantry, Walk-In Pantry
Interior
Interior Features Closet Cabinets, Foyer, Laundry Tub, Pantry, Tray Ceiling(s), Volume Ceiling, Walk-In Closet(s), Window Coverings
Heating Central Electric
Flooring Tile
Equipment Auto Garage Door, Cooktop - Electric, Dishwasher, Disposal, Dryer, Microwave, Range, Refrigerator, Refrigerator/Freezer, Refrigerator/Icemaker, Self Cleaning Oven, Smoke Detector, Washer, Washer/Dryer Hookup
Furnishings Unfurnished
Fireplace No
Window Features Window Coverings
Appliance Electric Cooktop, Dishwasher, Disposal, Dryer, Microwave, Range, Refrigerator, Refrigerator/Freezer, Refrigerator/Icemaker, Self Cleaning Oven, Washer
Heat Source Central Electric
Exterior
Exterior Feature Screened Lanai/Porch
Garage Driveway Paved, Attached
Garage Spaces 2.0
Pool Community, Pool/Spa Combo, Below Ground, Concrete, Equipment Stays, Electric Heat, Screen Enclosure
Community Features Clubhouse, Park, Pool, Fitness Center, Sidewalks, Street Lights, Tennis Court(s), Gated
Amenities Available Barbecue, Clubhouse, Park, Pool, Community Room, Fitness Center, Pickleball, Play Area, Sidewalk, Streetlight, Tennis Court(s), Underground Utility
Waterfront Yes
Waterfront Description Lake
View Y/N Yes
View Lake
Roof Type Tile
Street Surface Paved
Total Parking Spaces 2
Garage Yes
Private Pool Yes
Building
Lot Description Regular
Building Description Concrete Block,Stucco, DSL/Cable Available
Story 1
Water Central
Architectural Style Ranch, Single Family
Level or Stories 1
Structure Type Concrete Block,Stucco
New Construction No
Schools
Middle Schools School Choice
High Schools School Choice
Others
Pets Allowed Limits
Senior Community No
Tax ID 22-47-25-B1-03300.1250
Ownership Single Family
Security Features Smoke Detector(s),Gated Community
Num of Pet 2
Read Less Info
Want to know what your home might be worth? Contact us for a FREE valuation!

Our team is ready to help you sell your home for the highest possible price ASAP

Bought with HOMEADVANTAGE







