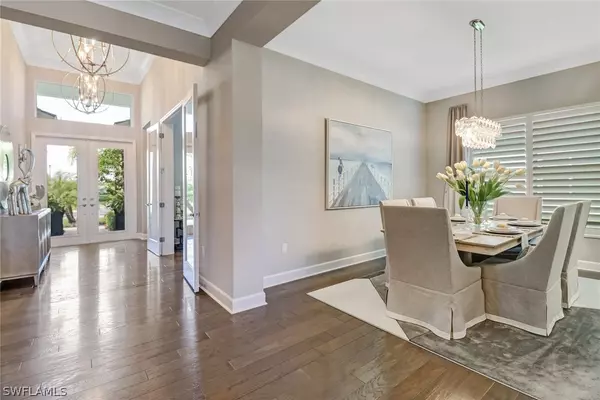$1,530,000
$1,495,000
2.3%For more information regarding the value of a property, please contact us for a free consultation.
3 Beds
4 Baths
2,878 SqFt
SOLD DATE : 10/28/2022
Key Details
Sold Price $1,530,000
Property Type Single Family Home
Sub Type Single Family Residence
Listing Status Sold
Purchase Type For Sale
Square Footage 2,878 sqft
Price per Sqft $531
Subdivision Valencia Bonita
MLS Listing ID 222044328
Sold Date 10/28/22
Style Ranch,One Story
Bedrooms 3
Full Baths 3
Half Baths 1
Construction Status Resale
HOA Fees $362/mo
HOA Y/N Yes
Annual Recurring Fee 4844.0
Year Built 2019
Annual Tax Amount $8,362
Tax Year 2021
Lot Size 9,121 Sqft
Acres 0.2094
Lot Dimensions Appraiser
Property Description
HUGE PRICE IMPROVEMENT. Enjoy glittering lake views from this generously appointed, GL Homes JULIA model situated on one of the prettiest locations in Valencia Bonita. Upgrades include impact glass throughout, gas cooktop, built-in microwave, double oven & wine cooler, large pantry, quartz countertops, hi-end extended kitchen cabinets with under & over cabinet lighting, master bedroom with spacious his & her custom closets, and expansive master bath. The extended lanai features a full outdoor kitchen & a salt water pool overlooking long lake views. Additional features are a Sonos sound system, full house generator, Culligan soft water system, plantation shutters, central vac, upgraded light fixtures, solid core doors, tankless water heater, and an upgraded A/C system. Valencia Bonita is ideally located, minutes from beaches, fine dining and shopping. This gated 55+ Active Adult Community has unsurpassed amenities including a 45,000 sq ft Clubhouse and Lifestyle Complex with full-time staff providing residents with dining, broadway style shows & entertainment, fitness studio, nail salon & spa, resort, lap and resistance pools, pickle ball, tennis, bocci, dog park.
Location
State FL
County Lee
Community Valencia Bonita
Area Bn12 - East Of I-75 South Of Cit
Rooms
Bedroom Description 3.0
Interior
Interior Features Breakfast Bar, Built-in Features, Bathtub, Tray Ceiling(s), Closet Cabinetry, Separate/ Formal Dining Room, Dual Sinks, Eat-in Kitchen, Fireplace, Pantry, Separate Shower, Cable T V, Walk- In Closet(s), Wired for Sound, Central Vacuum, High Speed Internet
Heating Central, Electric
Cooling Central Air, Electric
Flooring Carpet, Tile
Equipment Generator
Furnishings Unfurnished
Fireplace Yes
Window Features Single Hung,Impact Glass
Appliance Double Oven, Dryer, Dishwasher, Freezer, Gas Cooktop, Disposal, Microwave, Refrigerator, Tankless Water Heater, Wine Cooler, Water Purifier, Washer, Water Softener
Laundry Laundry Tub
Exterior
Exterior Feature Security/ High Impact Doors, Sprinkler/ Irrigation, Outdoor Grill, Shutters Electric, Gas Grill
Garage Attached, Garage, Garage Door Opener
Garage Spaces 3.0
Garage Description 3.0
Pool Concrete, Electric Heat, Heated, In Ground, Community
Community Features Gated, Street Lights
Amenities Available Bocce Court, Billiard Room, Business Center, Cabana, Clubhouse, Dog Park, Fitness Center, Hobby Room, Pickleball, Pool, Restaurant, Racquetball, Shuffleboard Court, Sauna, Spa/Hot Tub, Tennis Court(s)
Waterfront Yes
Waterfront Description Lake
View Y/N Yes
Water Access Desc Public
View Lake
Roof Type Tile
Garage Yes
Private Pool Yes
Building
Lot Description Rectangular Lot, Sprinklers Automatic
Faces Southeast
Story 1
Sewer Public Sewer
Water Public
Architectural Style Ranch, One Story
Unit Floor 1
Structure Type Block,Concrete,Stucco
Construction Status Resale
Others
Pets Allowed Yes
HOA Fee Include Association Management,Insurance,Legal/Accounting,Maintenance Grounds,Pest Control,Recreation Facilities,Reserve Fund,Road Maintenance,Street Lights,Security
Senior Community Yes
Tax ID 02-48-26-B4-05000.5350
Ownership Single Family
Security Features Smoke Detector(s)
Acceptable Financing All Financing Considered, Cash
Listing Terms All Financing Considered, Cash
Financing Cash
Pets Description Yes
Read Less Info
Want to know what your home might be worth? Contact us for a FREE valuation!

Our team is ready to help you sell your home for the highest possible price ASAP
Bought with MVP Realty Associates LLC







