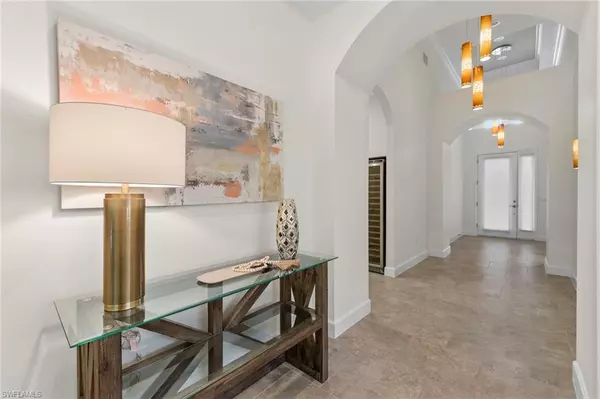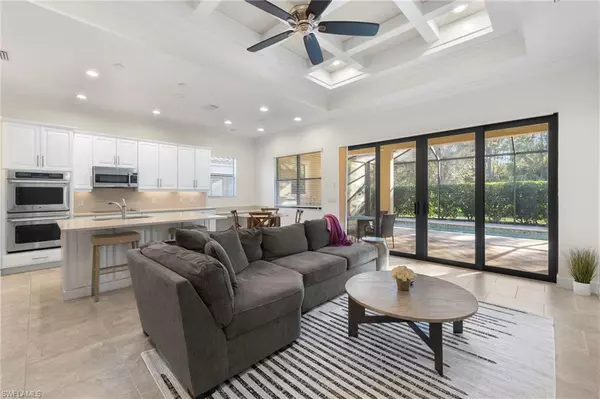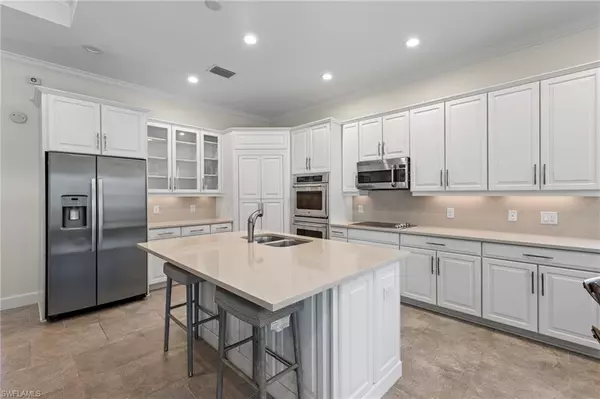$870,000
$899,000
3.2%For more information regarding the value of a property, please contact us for a free consultation.
3 Beds
3 Baths
2,385 SqFt
SOLD DATE : 11/22/2023
Key Details
Sold Price $870,000
Property Type Single Family Home
Sub Type Single Family Residence
Listing Status Sold
Purchase Type For Sale
Square Footage 2,385 sqft
Price per Sqft $364
Subdivision Bonita Isles
MLS Listing ID 223077719
Sold Date 11/22/23
Bedrooms 3
Full Baths 2
Half Baths 1
HOA Y/N Yes
Originating Board Bonita Springs
Year Built 2014
Annual Tax Amount $7,155
Tax Year 2022
Lot Size 10,018 Sqft
Acres 0.23
Property Description
Fantastic opportunity to own the largest floor plan in Bonita Isles! With nearly 2,400 sq ft under air, this 3 bed+den Venecia floor plan, with pool and spa, overlooks the quiet preserve. Level 5 white wood kitchen cabinets with quartz counters, upgraded Cafe appliances with cooktop, double wall oven, and under-cabinet lighting make the space perfect for entertaining. You will enjoy your large and private lanai year round complete with outdoor kitchen, pool and spa. Home features also include upgraded large floor tiles on brick pattern, custom wood design in tray ceiling and large 6 foot wine chiller. One bedroom has been converted to a guest room with kitchenette. Home has been painted on the outside in the last 30 days, interior painting including all base trim and crown molding. No CDD. Located close to community pool, clubhouse, fitness, pickle ball, and kids play area.
Location
State FL
County Lee
Area Bn06 - North Bonita East Of Us41
Rooms
Primary Bedroom Level Master BR Ground
Master Bedroom Master BR Ground
Dining Room Eat-in Kitchen, Formal
Kitchen Built-In Desk, Kitchen Island, Walk-In Pantry
Interior
Interior Features Split Bedrooms, Great Room, Den - Study, Guest Bath, Guest Room, Built-In Cabinets, Wired for Data, Entrance Foyer, Pantry, Tray Ceiling(s), Walk-In Closet(s)
Heating Central Electric
Cooling Ceiling Fan(s), Central Electric
Flooring Carpet, Tile
Window Features Impact Resistant,Thermal,Impact Resistant Windows
Appliance Electric Cooktop, Dishwasher, Disposal, Double Oven, Dryer, Microwave, Refrigerator, Washer, Wine Cooler
Laundry Inside, Sink
Exterior
Exterior Feature Gas Grill, Outdoor Kitchen, Sprinkler Auto
Garage Spaces 2.0
Pool In Ground, Concrete, Equipment Stays, Electric Heat, Screen Enclosure
Community Features BBQ - Picnic, Cabana, Park, Pool, Fitness Center, Internet Access, Pickleball, Sidewalks, Tennis Court(s), Gated, Tennis
Utilities Available Underground Utilities, Cable Available
Waterfront No
Waterfront Description None
View Y/N Yes
View Preserve, Trees/Woods
Roof Type Tile
Street Surface Paved
Porch Screened Lanai/Porch
Garage Yes
Private Pool Yes
Building
Lot Description Regular
Story 1
Sewer Central
Water Central
Level or Stories 1 Story/Ranch
Structure Type Concrete Block,Stucco
New Construction No
Others
HOA Fee Include Irrigation Water,Maintenance Grounds,Master Assn. Fee Included,Pest Control Exterior,Rec Facilities,Street Lights
Tax ID 22-47-25-B1-03300.0610
Ownership Single Family
Security Features Security System,Smoke Detector(s),Smoke Detectors
Acceptable Financing Buyer Finance/Cash
Listing Terms Buyer Finance/Cash
Read Less Info
Want to know what your home might be worth? Contact us for a FREE valuation!

Our team is ready to help you sell your home for the highest possible price ASAP
Bought with Downing Frye Realty Inc.







