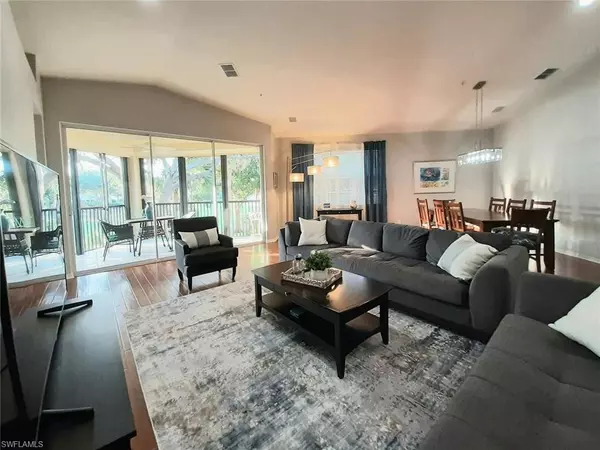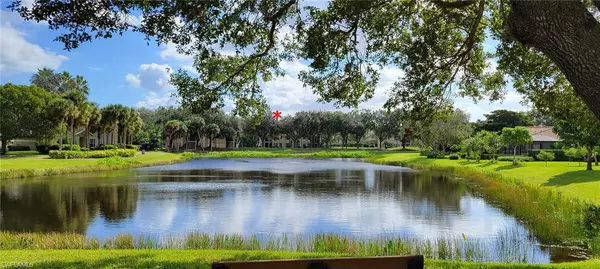$534,000
$534,000
For more information regarding the value of a property, please contact us for a free consultation.
3 Beds
2 Baths
2,122 SqFt
SOLD DATE : 12/29/2021
Key Details
Sold Price $534,000
Property Type Condo
Sub Type Low Rise (1-3)
Listing Status Sold
Purchase Type For Sale
Square Footage 2,122 sqft
Price per Sqft $251
Subdivision Reserve At Pelican Landing
MLS Listing ID 221083602
Sold Date 12/29/21
Style Carriage/Coach
Bedrooms 3
Full Baths 2
Condo Fees $1,550/qua
HOA Y/N Yes
Originating Board Naples
Year Built 1995
Annual Tax Amount $3,971
Tax Year 2020
Lot Size 5,597 Sqft
Acres 0.1285
Property Description
Desirable, upper-level, end unit with golf course and pond views located in the heart of Pelican Landing, a gated community rich with amenities. The Reserve neighborhood is just 60 units and includes a community pool, hot-tub, and fitness room. New roofs (2019), refinished roads, fresh exterior paint, updated exterior lighting and gorgeous landscaping. Open floorplan with three bedrooms, 2 baths, sunny kitchen and retracting doors which open to the lanai. Wired for sound system, hurricane shutters on lanai. The smart thermostat and door lock allow remote control access. Pelican Landing has an abundance of amenities, the crown-jewel being a private island accessible via a relaxing pontoon ride across the bay where a cabana, beach chairs and umbrellas await you. The community also has non-mandatory golf membership opportunities at the Pelican Nest Golf and Country Club. Other amenities include a vibrant social calendar, professional tennis center with Har-Tru courts (some lighted), pickleball courts, fitness center, sunfish sailboats, kayaks, marina, butterfly garden, fishing ponds and plenty of walking trails. Come and enjoy Florida-life!
Location
State FL
County Lee
Area Bn05 - Pelican Landing And North
Direction Go in entrance on Rt 41 across from Old 41. Go to T-intersection, make left, 2nd right onto Lakemont and follow to the end to The Reserve. 2nd road on right, 2nd bldg on left.
Rooms
Primary Bedroom Level Master BR Upstairs
Master Bedroom Master BR Upstairs
Dining Room Eat-in Kitchen
Interior
Interior Features Split Bedrooms, Wired for Data, Entrance Foyer, Volume Ceiling
Heating Central Electric
Cooling Ceiling Fan(s), Central Electric
Flooring Carpet, Tile, Wood
Window Features Single Hung,Sliding,Shutters Electric
Appliance Electric Cooktop, Dishwasher, Disposal, Dryer, Microwave, Range, Refrigerator/Icemaker
Laundry Inside, Sink
Exterior
Exterior Feature None
Garage Spaces 1.0
Community Features BBQ - Picnic, Beach - Private, Beach Club Included, Bike And Jog Path, Bocce Court, Clubhouse, Community Boat Dock, Pool, Fitness Center, Golf, Internet Access, Pickleball, Playground, Private Beach Pavilion, Sidewalks, Street Lights, Tennis Court(s), Gated
Utilities Available Underground Utilities, Cable Available
Waterfront No
Waterfront Description None
View Y/N Yes
View Golf Course
Roof Type Tile
Street Surface Paved
Porch Open Porch/Lanai
Garage Yes
Private Pool No
Building
Lot Description Zero Lot Line
Faces Go in entrance on Rt 41 across from Old 41. Go to T-intersection, make left, 2nd right onto Lakemont and follow to the end to The Reserve. 2nd road on right, 2nd bldg on left.
Sewer Central
Water Central
Architectural Style Carriage/Coach
Structure Type Concrete Block,Stucco
New Construction No
Schools
Elementary Schools Spring Creek
Middle Schools Bonita
High Schools Estero
Others
HOA Fee Include Cable TV,Irrigation Water,Maintenance Grounds,Legal/Accounting,Manager,Pest Control Exterior,Reserve,Security
Tax ID 17-47-25-B2-0130D.2020
Ownership Condo
Acceptable Financing Buyer Finance/Cash
Listing Terms Buyer Finance/Cash
Read Less Info
Want to know what your home might be worth? Contact us for a FREE valuation!

Our team is ready to help you sell your home for the highest possible price ASAP
Bought with Premier Sotheby's International Realty







