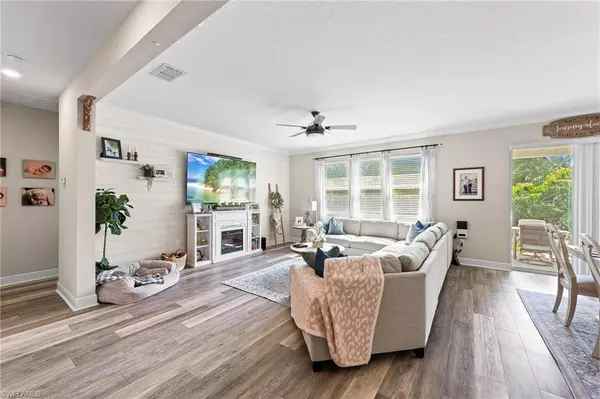$493,000
$505,000
2.4%For more information regarding the value of a property, please contact us for a free consultation.
3 Beds
2 Baths
1,769 SqFt
SOLD DATE : 02/01/2024
Key Details
Sold Price $493,000
Property Type Single Family Home
Sub Type Ranch,Single Family Residence
Listing Status Sold
Purchase Type For Sale
Square Footage 1,769 sqft
Price per Sqft $278
Subdivision Coves Of Estero Bay
MLS Listing ID 223082971
Sold Date 02/01/24
Bedrooms 3
Full Baths 2
HOA Fees $203/qua
HOA Y/N No
Originating Board Bonita Springs
Year Built 2018
Annual Tax Amount $2,999
Tax Year 2022
Lot Size 9,374 Sqft
Acres 0.2152
Property Description
This beautiful home is move in ready with so many wonderful upgrades. From the moment you drive up you will notice the curb appeal, from the landscaping and decorative stone on the front of the home, to the upgraded roof shingles. When you walk into the home you will be greeted by natural light, crown molding, luxury vinyl plank flooring, 10 foot ceilings with light paint colors, and a spacious great room. The living room, dining area and kitchen all flow into each other creating a great space for entertaining. The kitchen boasts stainless steel appliances, a large island, upgraded hardware & lighting, a large pantry and a sink that sits below a window! The master bedroom is freshly painted, with chair rail and crown molding, the spacious room flows right into the master bathroom where the shower is updated & boasts 2 sinks in the vanity. Both guest bedrooms sit on the other end of the home and share a guest bathroom. The home has a large fenced-in back yard with a covered lanai, and beautiful palm trees for added privacy. The house also offers a whole home backup generator, a 2 car garage & a laundry room in the residence. You do not want to miss out on seeing this beautiful home.
Location
State FL
County Lee
Area Coves Of Estero Bay
Zoning RS-1
Rooms
Bedroom Description Split Bedrooms
Dining Room Breakfast Bar
Kitchen Island, Pantry
Interior
Interior Features Foyer, Pantry, Smoke Detectors
Heating Central Electric
Flooring Carpet, Vinyl
Equipment Auto Garage Door, Cooktop - Electric, Dishwasher, Disposal, Dryer, Generator, Microwave, Refrigerator/Freezer, Self Cleaning Oven, Smoke Detector, Washer
Furnishings Unfurnished
Fireplace No
Appliance Electric Cooktop, Dishwasher, Disposal, Dryer, Microwave, Refrigerator/Freezer, Self Cleaning Oven, Washer
Heat Source Central Electric
Exterior
Garage Driveway Paved, Attached
Garage Spaces 2.0
Fence Fenced
Pool Community
Community Features Clubhouse, Pool, Street Lights, Gated
Amenities Available Clubhouse, Pool, Internet Access, Streetlight
Waterfront No
Waterfront Description None
View Y/N No
View Privacy Wall
Roof Type Shingle
Street Surface Paved
Porch Patio
Total Parking Spaces 2
Garage Yes
Private Pool No
Building
Story 1
Water Central
Architectural Style Ranch, Single Family
Level or Stories 1
Structure Type Concrete Block,Stone,Stucco
New Construction No
Schools
Elementary Schools Lee County School Choice
Middle Schools Lee County School Choice
High Schools Lee County School Choice
Others
Pets Allowed Yes
Senior Community No
Tax ID 12-46-24-38-00000.0130
Ownership Single Family
Security Features Smoke Detector(s),Gated Community
Read Less Info
Want to know what your home might be worth? Contact us for a FREE valuation!

Our team is ready to help you sell your home for the highest possible price ASAP

Bought with Miloff Aubuchon Realty Group







