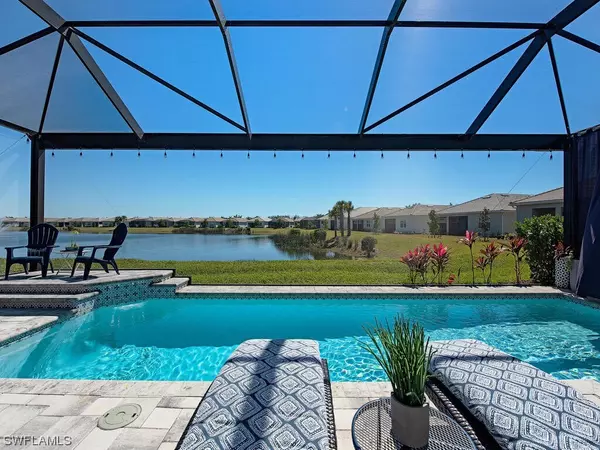$869,900
$869,900
For more information regarding the value of a property, please contact us for a free consultation.
4 Beds
4 Baths
2,431 SqFt
SOLD DATE : 04/22/2024
Key Details
Sold Price $869,900
Property Type Single Family Home
Sub Type Single Family Residence
Listing Status Sold
Purchase Type For Sale
Square Footage 2,431 sqft
Price per Sqft $357
Subdivision Seasons At Bonita
MLS Listing ID 224016619
Sold Date 04/22/24
Style Ranch,One Story
Bedrooms 4
Full Baths 3
Half Baths 1
Construction Status Resale
HOA Fees $324/qua
HOA Y/N Yes
Year Built 2020
Annual Tax Amount $6,353
Tax Year 2023
Lot Size 6,917 Sqft
Acres 0.1588
Lot Dimensions Appraiser
Property Description
Welcome to the like-new, coastal style home you've been searching for in the resort community you've been dreaming of. Savor your morning coffee in the expansive picture-frame screened lanai while watching the sunrise over the sparkling lake, spend the afternoon lounging in the sun after a refreshing dip in your heated, saltwater pool then host a backyard BBQ grilling in the outdoor kitchen. Inside the open floor plan is perfect for entertaining allowing guests to mingle comfortably between the great room, spacious kitchen and dining area. With light pearl-grey soft-close cabinets, stainless steel appliances & quartz countertops the bright kitchen is timeless. The "wood" plank tile flooring throughout is as carefree as it is gorgeous. Master suite features a large custom finished walk-in closet & beautifully appointed bath. Impressive décor includes plantation shutters, designer lighting, fans, professional interior paint, finished garage floor, wallpapered baths with custom mirrors & crown molding. This popular Ashbury floor plan offers over 2,400 sq. ft., 4 bedrooms plus a den so there is plenty of space for family & friends. Located in Seasons at Bonita where you can fill your days with friends at the amenity center. Play on one of the three tennis courts, eight pickleball courts or six bocce courts. Relax & unwind in the captivating resort style pool & spa or nap in a hammock under a shady palm at the sandy "beach". The clubhouse offers opportunities to socialize in their spacious multi-purpose room or workout in the fitness center. Don't miss an opportunity to own this exceptional home in one of Bonita's most popular communities. Centrally located with easy access to Naples & Fort Myers close to I-75, fantastic shopping, restaurants and beaches. New shopping and dining opportunities coming soon to Midtown at Bonita.
Location
State FL
County Lee
Community Seasons At Bonita
Area Bn12 - East Of I-75 South Of Cit
Rooms
Bedroom Description 4.0
Interior
Interior Features Breakfast Bar, Bathtub, Closet Cabinetry, Coffered Ceiling(s), Dual Sinks, Entrance Foyer, Eat-in Kitchen, French Door(s)/ Atrium Door(s), Kitchen Island, Custom Mirrors, Main Level Primary, Pantry, Separate Shower, Cable T V, Walk- In Pantry, Walk- In Closet(s), Smart Home
Heating Central, Electric
Cooling Central Air, Ceiling Fan(s), Electric
Flooring Tile
Furnishings Unfurnished
Fireplace No
Window Features Single Hung,Window Coverings
Appliance Dryer, Dishwasher, Disposal, Ice Maker, Microwave, Range, Refrigerator, Washer
Laundry Inside, Laundry Tub
Exterior
Exterior Feature Sprinkler/ Irrigation, Outdoor Grill, Outdoor Kitchen, Shutters Manual
Garage Attached, Driveway, Garage, Paved, Garage Door Opener
Garage Spaces 2.0
Garage Description 2.0
Pool Concrete, Electric Heat, Heated, In Ground, Outside Bath Access, Pool Equipment, Screen Enclosure, Salt Water, Community
Community Features Gated, Street Lights
Utilities Available Underground Utilities
Amenities Available Bocce Court, Clubhouse, Fitness Center, Pickleball, Pool, Spa/Hot Tub, Sidewalks, Tennis Court(s), Trail(s)
Waterfront Yes
Waterfront Description Lake
View Y/N Yes
Water Access Desc Public
View Lake
Roof Type Tile
Porch Lanai, Porch, Screened
Garage Yes
Private Pool Yes
Building
Lot Description Rectangular Lot, Sprinklers Automatic
Faces North
Story 1
Sewer Public Sewer
Water Public
Architectural Style Ranch, One Story
Unit Floor 1
Structure Type Block,Concrete,Stucco
Construction Status Resale
Others
Pets Allowed Call, Conditional
HOA Fee Include Association Management,Irrigation Water,Maintenance Grounds,Pest Control,Recreation Facilities,Reserve Fund,Street Lights
Senior Community No
Tax ID 02-48-26-B2-08000.1790
Ownership Single Family
Security Features Security System Owned,Security Gate,Gated Community,Key Card Entry,Security System,Smoke Detector(s)
Acceptable Financing All Financing Considered, Cash
Listing Terms All Financing Considered, Cash
Financing Cash
Pets Description Call, Conditional
Read Less Info
Want to know what your home might be worth? Contact us for a FREE valuation!

Our team is ready to help you sell your home for the highest possible price ASAP
Bought with Premier Sotheby's Int'l Realty







