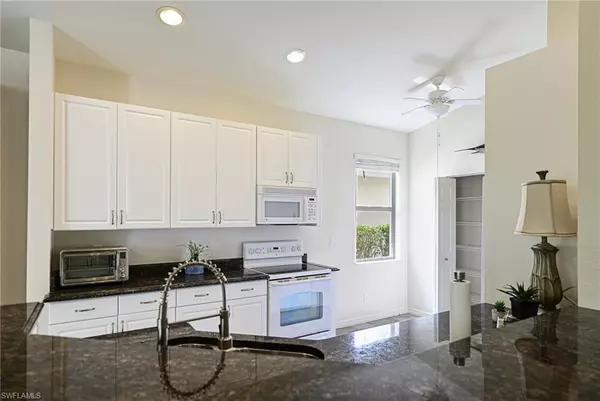$395,000
$404,500
2.3%For more information regarding the value of a property, please contact us for a free consultation.
3 Beds
2 Baths
1,723 SqFt
SOLD DATE : 08/01/2024
Key Details
Sold Price $395,000
Property Type Single Family Home
Sub Type Ranch,Single Family Residence
Listing Status Sold
Purchase Type For Sale
Square Footage 1,723 sqft
Price per Sqft $229
Subdivision Cascades At Estero
MLS Listing ID 224028785
Sold Date 08/01/24
Bedrooms 3
Full Baths 2
HOA Fees $485/qua
HOA Y/N No
Originating Board Naples
Year Built 2007
Annual Tax Amount $4,330
Tax Year 2023
Lot Size 5,880 Sqft
Acres 0.135
Property Description
Back on the market - one of the Buyers did not meet the age requirement and could not be approved by HOA. Lowest price and lowest price per square foot! This Cascades 3 bedroom 2 bath single family home offers it all: immaculate condition inside and out, cathedral and high ceilings, open floor plan, newer kitchen with white cabinets, granite countertops, new sink, lighted faucet, garbage disposal and refrigerator, large master with his and her sinks, Roman tub and large shower, two guest bedrooms plus guest bath, new carpet in two bedrooms, interior has been freshly painted, recent A/C replacement, recent hot water heater, screened lanai to private back yard, and a spacious 2 car garage. Remaining furniture included or will be removed Buyer’s choice. Clubhouse features resort swimming pool with indoor and outdoor swimming, community spa, a satellite pool, tennis courts, pickleball courts, bocce ball courts, billiards, craft area, card room, large fitness with sauna, library and a full time social activities director. Cascades is a gated 55+ community with availability to 20% that may be under 55 - details available. Cascades offers a perfect location for dining, golfing, entertainment venues, kayaking, and is a 20-30 minute drive to the beach.
Location
State FL
County Lee
Area Cascades At Estero
Zoning RPD
Rooms
Dining Room Breakfast Bar, Dining - Living
Kitchen Pantry
Interior
Interior Features Built-In Cabinets, Multi Phone Lines, Pantry, Smoke Detectors, Vaulted Ceiling(s), Volume Ceiling, Walk-In Closet(s), Window Coverings
Heating Central Electric
Flooring Carpet, Tile
Equipment Auto Garage Door, Dishwasher, Disposal, Dryer, Microwave, Range, Refrigerator/Freezer, Self Cleaning Oven, Smoke Detector, Washer
Furnishings Partially
Fireplace No
Window Features Window Coverings
Appliance Dishwasher, Disposal, Dryer, Microwave, Range, Refrigerator/Freezer, Self Cleaning Oven, Washer
Heat Source Central Electric
Exterior
Exterior Feature Screened Lanai/Porch
Garage Driveway Paved, Attached
Garage Spaces 2.0
Pool Community
Community Features Clubhouse, Pool, Fitness Center, Sidewalks, Street Lights, Tennis Court(s), Gated
Amenities Available Barbecue, Bike And Jog Path, Billiard Room, Bocce Court, Clubhouse, Pool, Community Room, Spa/Hot Tub, Fitness Center, Hobby Room, Internet Access, Library, Pickleball, Sidewalk, Streetlight, Tennis Court(s)
Waterfront No
Waterfront Description None
View Y/N Yes
View Landscaped Area
Roof Type Tile
Street Surface Paved
Porch Patio
Total Parking Spaces 2
Garage Yes
Private Pool No
Building
Lot Description Regular
Building Description Concrete Block,Stucco, DSL/Cable Available
Story 1
Water Central
Architectural Style Ranch, Single Family
Level or Stories 1
Structure Type Concrete Block,Stucco
New Construction No
Others
Pets Allowed Limits
Senior Community No
Tax ID 27-46-25-E1-11000.0280
Ownership Single Family
Security Features Smoke Detector(s),Gated Community
Num of Pet 2
Read Less Info
Want to know what your home might be worth? Contact us for a FREE valuation!

Our team is ready to help you sell your home for the highest possible price ASAP

Bought with Barry DeNicola Realty Inc







