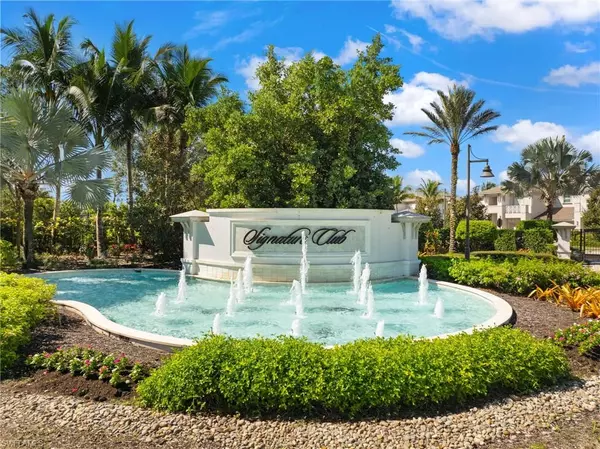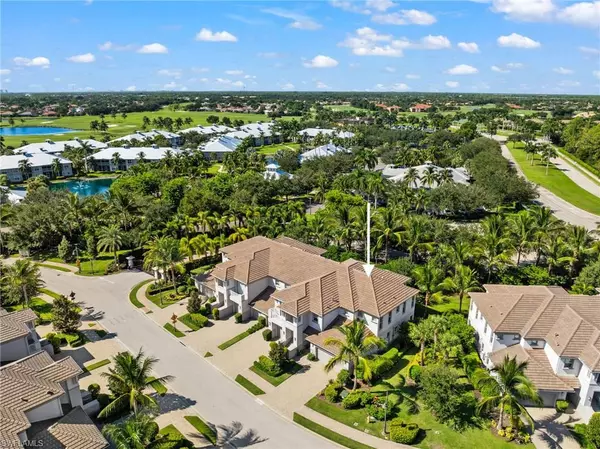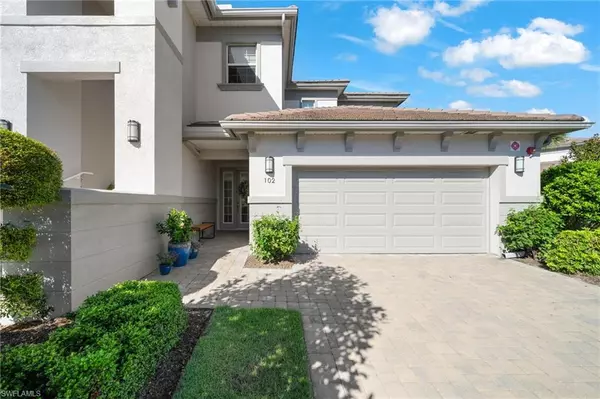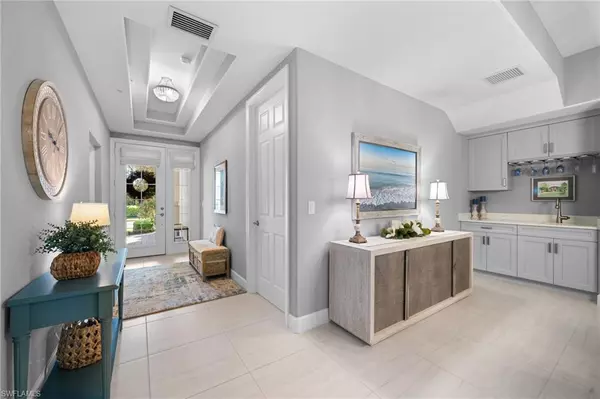2 Beds
3 Baths
2,096 SqFt
2 Beds
3 Baths
2,096 SqFt
Key Details
Property Type Condo
Sub Type Low Rise (1-3)
Listing Status Active
Purchase Type For Sale
Square Footage 2,096 sqft
Price per Sqft $474
Subdivision Signature Club
MLS Listing ID 224076023
Bedrooms 2
Full Baths 2
Half Baths 1
HOA Fees $2,403/qua
HOA Y/N Yes
Originating Board Naples
Year Built 2019
Annual Tax Amount $6,411
Tax Year 2023
Property Description
Incredible, shows like a model, first floor, Coach Home in Signature Club in Lely Resort. This immaculate, 2 bedroom plus den, 2.5 bathroom with 2,096 square feet offers a stylish living space. The high-end furnishings are negotiable. This condo also features custom window treatments & upgraded lighting and fans. The spacious living area has beautiful tile with carpet in the bedrooms and den. Enjoy the large chef's dream kitchen with gas range and sleek stainless-steel appliances. The primary bedroom has two large walk-in closets. Plus, the 2nd bedroom has a large walk-in closet that is currently being used as an office space. Step outside to your private, quiet lanai while you have your coffee or entertain your family & friends. The lanai is equipped with electric Storm Smart hurricane protection.
An immediate membership to the amenity rich Players Club & Spa comes with this condo. Just walk to the Players Club & Spa as the Signature Club community has their own private entrance to the Players Club & Spa. The Players Club & Spa offers both casual and fine dining options. Enjoy the resort style pools plus a lap/fitness pool, a well-equipped fitness center with trainers & a full array of classes, full-service spa, Har Tru tennis courts with a pro shop, pickleball, bocce ball, basketball, plus a dog park for you furry friends. Lely Resort is also home to 1 private golf course (currently there are a limited amount of Full Golf memberships available) and 2 public golf courses. Enjoy the best in the resort style community.
Location
State FL
County Collier
Area Lely Resort
Zoning condominium
Rooms
Bedroom Description First Floor Bedroom,Master BR Ground,Master BR Sitting Area,Split Bedrooms
Dining Room Breakfast Bar, Dining - Living, Eat-in Kitchen, Formal
Kitchen Gas Available
Interior
Interior Features Bar, Built-In Cabinets, Closet Cabinets, Fire Sprinkler, Foyer, Laundry Tub, Smoke Detectors, Tray Ceiling(s), Walk-In Closet(s), Wet Bar, Window Coverings
Heating Central Electric, Heat Pump
Flooring Carpet, Tile
Equipment Auto Garage Door, Cooktop - Gas, Dishwasher, Disposal, Dryer, Microwave, Refrigerator/Freezer, Self Cleaning Oven, Smoke Detector, Wall Oven, Washer
Furnishings Negotiable
Fireplace No
Window Features Window Coverings
Appliance Gas Cooktop, Dishwasher, Disposal, Dryer, Microwave, Refrigerator/Freezer, Self Cleaning Oven, Wall Oven, Washer
Heat Source Central Electric, Heat Pump
Exterior
Exterior Feature Screened Lanai/Porch
Parking Features Driveway Paved, Attached
Garage Spaces 2.0
Pool Community
Community Features Clubhouse, Pool, Fitness Center, Golf, Restaurant, Sidewalks, Street Lights, Tennis Court(s), Gated
Amenities Available Billiard Room, Bocce Court, Business Center, Clubhouse, Pool, Community Room, Fitness Center, Full Service Spa, Golf Course, Internet Access, Pickleball, Private Membership, Restaurant, Sauna, Sidewalk, Streetlight, Tennis Court(s)
Waterfront Description None
View Y/N Yes
View Landscaped Area, Trees/Woods
Roof Type Tile
Total Parking Spaces 2
Garage Yes
Private Pool No
Building
Lot Description Regular
Building Description Concrete Block,Stucco, DSL/Cable Available
Story 1
Water Central
Architectural Style Low Rise (1-3)
Level or Stories 1
Structure Type Concrete Block,Stucco
New Construction No
Others
Pets Allowed With Approval
Senior Community No
Tax ID 73622001320
Ownership Condo
Security Features Smoke Detector(s),Gated Community,Fire Sprinkler System







