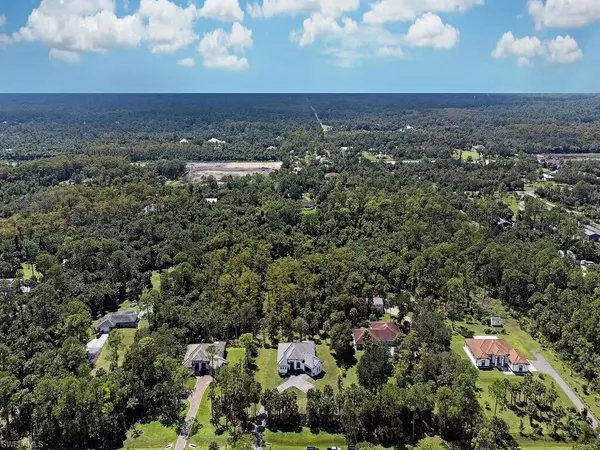
3 Beds
3 Baths
2,392 SqFt
3 Beds
3 Baths
2,392 SqFt
OPEN HOUSE
Sun Oct 20, 1:00pm - 3:00pm
Sun Oct 27, 1:00pm - 3:00pm
Sun Nov 03, 1:00pm - 3:00pm
Sun Nov 10, 1:00pm - 3:00pm
Key Details
Property Type Single Family Home
Sub Type Ranch,Single Family Residence
Listing Status Active
Purchase Type For Sale
Square Footage 2,392 sqft
Price per Sqft $563
Subdivision Golden Gate Estates
MLS Listing ID 224079781
Bedrooms 3
Full Baths 3
HOA Y/N No
Originating Board Naples
Year Built 2021
Annual Tax Amount $8,687
Tax Year 2023
Lot Size 2.270 Acres
Acres 2.27
Property Description
Upon entering, you are welcomed into a spacious great room with a coffered ceiling, seamlessly connecting to the sunlit dining area and gourmet kitchen. The kitchen is a chef’s dream, featuring quartz countertops, a stylish tile backsplash, and a pot filler, along with premium KitchenAid stainless steel appliances. A large pantry with a built-in wine refrigerator adds both convenience and luxury.
Perfect for entertaining, the home offers two sets of doors that merge indoor and outdoor living spaces. Step outside to the covered lanai, complete with an outdoor kitchen and dining area that overlooks a serene nature preserve, offering both privacy and picturesque views. For those seeking an outdoor hobby, the area allows for shooting.
The primary suite is a luxurious retreat, featuring high ceilings, dual vanities, and custom walk-in closets. Additional highlights include a private den with French doors and soaring 14-foot ceilings, as well as a generously sized secondary bedroom with an en-suite bath and direct access to what could be your future pool oasis. The third bedroom provides additional flexibility for family or guests.
This exquisite home seamlessly combines luxury and practicality, offering a third bedroom with convenient access to a well-appointed hall bath. Thoughtfully designed with modern living in mind, the property boasts a spacious laundry room with ample storage, a built-in sink, and high-end finishes throughout. Premium lighting fixtures enhance the home's elegant atmosphere, adding a touch of sophistication to every space.
Set in a prime location, this residence perfectly balances the tranquility of nature with everyday convenience. The expansive lot provides ample room for a custom pool or the potential to build additional homes, offering endless possibilities for customization. Situated near the new Vanderbilt Beach Rd. extension, this home enjoys easy access to Big Corkscrew Regional Park, Publix, and the exciting new development at Randall and Orange. Embrace luxury living with accessibility to everything you need in this remarkable property.
Location
State FL
County Collier
Area Golden Gate Estates
Rooms
Dining Room Dining - Family
Kitchen Island, Walk-In Pantry
Ensuite Laundry Washer/Dryer Hookup, Laundry in Residence
Interior
Interior Features Coffered Ceiling(s)
Laundry Location Washer/Dryer Hookup,Laundry in Residence
Heating Central Electric
Flooring Tile
Equipment Cooktop - Electric, Dishwasher, Disposal, Double Oven, Dryer, Freezer, Grill - Gas, Microwave, Refrigerator/Freezer, Refrigerator/Icemaker, Reverse Osmosis, Security System, Self Cleaning Oven, Smoke Detector, Washer/Dryer Hookup, Water Treatment Owned, Wine Cooler
Furnishings Negotiable
Fireplace No
Appliance Electric Cooktop, Dishwasher, Disposal, Double Oven, Dryer, Freezer, Grill - Gas, Microwave, Refrigerator/Freezer, Refrigerator/Icemaker, Reverse Osmosis, Self Cleaning Oven, Water Treatment Owned, Wine Cooler
Heat Source Central Electric
Exterior
Garage Attached
Garage Spaces 2.0
Fence Fenced
Amenities Available None
Waterfront No
Waterfront Description None
View Y/N Yes
View Landscaped Area, Trees/Woods
Roof Type Tile
Parking Type Attached
Total Parking Spaces 2
Garage Yes
Private Pool No
Building
Lot Description Oversize
Story 1
Sewer Septic Tank
Water Reverse Osmosis - Entire House, Well
Architectural Style Ranch, Single Family
Level or Stories 1
Structure Type Concrete Block,Stucco
New Construction No
Others
Pets Allowed Yes
Senior Community No
Tax ID 37541760005
Ownership Single Family
Security Features Security System,Smoke Detector(s)








