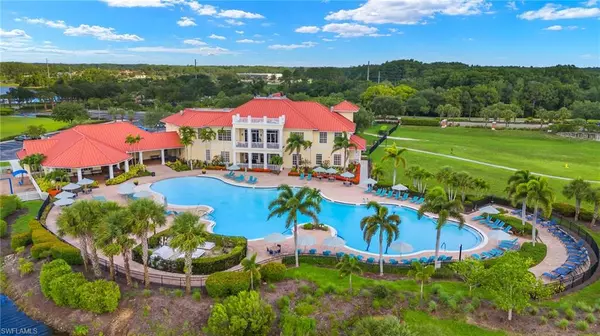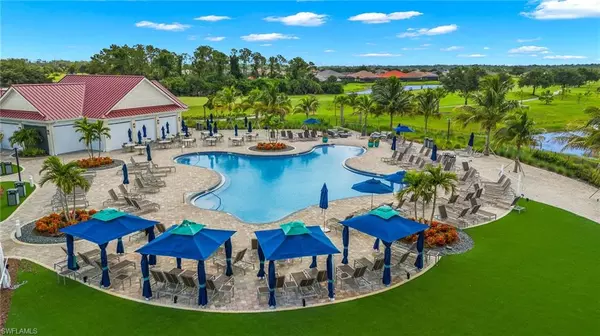3 Beds
3 Baths
3,000 SqFt
3 Beds
3 Baths
3,000 SqFt
OPEN HOUSE
Sun Feb 23, 12:00pm - 3:00pm
Key Details
Property Type Single Family Home
Sub Type Ranch,Single Family Residence
Listing Status Active
Purchase Type For Sale
Square Footage 3,000 sqft
Price per Sqft $233
Subdivision Country Club
MLS Listing ID 224077668
Style Resale Property
Bedrooms 3
Full Baths 2
Half Baths 1
HOA Fees $1,153/qua
HOA Y/N Yes
Originating Board Florida Gulf Coast
Year Built 2007
Annual Tax Amount $5,608
Tax Year 2023
Lot Size 0.290 Acres
Acres 0.29
Property Sub-Type Ranch,Single Family Residence
Property Description
Spanning 3,000 SQ FT, this Expansive home features 3 BDR plus DEN, 2.5 baths, and MULTIPLE LIVING SPACES FOR PRIVACY including a SPACIOUS GREAT ROOM, FORMAL LIVING ROOM, A SPACIOUS HIGH CEILING OFFICE / DEN, a DEDICATED DINING ROOM with Butlers Pantry/ Bar area, and a charming built-in custom breakfast nook. For those who appreciate the finer details, a Jack-and-Jill bathroom, and a generously oversized two-car garage. Outside, the custom heated pool and spa with a sun ledge provide the perfect spot to entertain, while the extended lanai overlooks serene water and golf course vistas. A A SECOND PRIVATE SCREENED LANAI, complete with a tranquil water fountain AND WATER VIEW offers a quiet, private, tropical retreat for relaxation.
The home's architectural features include SOARING 13 FT TRAY CEILINGS, highlighted by custom finishes with PLANTATION SHUTTERS creating an inviting and airy atmosphere throughout. Upon entering through elegant etched glass double doors, you're greeted with BREATHTAKING VIEWS OF WATER AND GOLF COURSE GREEN. Neutral tile flooring and an abundance of natural light further enhance the home's open and spacious feel.
This exceptional estate home boasts a level of luxury and design that sets it apart from the ordinary. Situated on one of the most coveted streets in River Hall Country Club, convenient access to major routes—just 10 minutes to Interstate 75 and 20 minutes to Southwest Florida International Airport (RSW).
Recent updates ensure the home is move-in ready, including a NEW POOL ENCLOSURE,vNEW POOL PUMPv,NEWER TILE ROOF AND GUTTERS 2020 AND A NEW WATER HEATER 2023. Fresh interior and exterior paint provides a polished, contemporary look. The primary suite features a circular, grand entrance with a beautifully updated bath and NEW QUARTZ countertops. Additional highlights include a WHOLE HOUSE GENERATOR, SURROUND SOUND AND A SECURITY SYSTEM for added peace of mind.
River Hall Country Club offers an unparalleled lifestyle with its affordable bundled golf membership, meaning no equity buy-ins, no initiation fees, and no food minimums. The HOA fee includes your golf membership and access to a host of world-class amenities, including an 18-hole championship golf course, tennis courts, active pickleball, a fitness center, members-only access to the Bunker Tiki Bar, poolside cabanas, fitness classes, and a wide array of recreational options.
For those seeking the finest in both home and community, this estate in River Hall Country Club offers an extraordinary living experience, with unbeatable golf and exceptional amenities.
Location
State FL
County Lee
Area River Hall
Zoning RPD
Rooms
Bedroom Description Master BR Ground,Split Bedrooms
Dining Room Breakfast Bar, Breakfast Room, Dining - Family, Formal
Kitchen Island, Pantry
Interior
Interior Features Bar, Built-In Cabinets, Custom Mirrors, Foyer, French Doors, Laundry Tub, Pantry, Smoke Detectors, Wired for Sound, Tray Ceiling(s), Volume Ceiling, Walk-In Closet(s), Wet Bar, Window Coverings
Heating Central Electric, Zoned
Flooring Carpet, Tile
Equipment Auto Garage Door, Cooktop - Electric, Dishwasher, Disposal, Dryer, Generator, Intercom, Microwave, Range, Refrigerator/Freezer, Security System, Washer
Furnishings Unfurnished
Fireplace No
Window Features Window Coverings
Appliance Electric Cooktop, Dishwasher, Disposal, Dryer, Microwave, Range, Refrigerator/Freezer, Washer
Heat Source Central Electric, Zoned
Exterior
Exterior Feature Screened Lanai/Porch, Storage
Parking Features Driveway Paved, Attached
Garage Spaces 2.0
Pool Community, Below Ground, Concrete, Equipment Stays, Electric Heat, Screen Enclosure
Community Features Clubhouse, Pool, Fitness Center, Golf, Putting Green, Restaurant, Sidewalks, Street Lights, Tennis Court(s), Gated
Amenities Available Basketball Court, Bocce Court, Clubhouse, Pool, Community Room, Fitness Center, Golf Course, Pickleball, Putting Green, Restaurant, Shuffleboard Court, Sidewalk, Streetlight, Tennis Court(s), Underground Utility
Waterfront Description Lake
View Y/N Yes
View Golf Course, Lake
Roof Type Tile
Porch Patio
Total Parking Spaces 2
Garage Yes
Private Pool Yes
Building
Lot Description Golf Course, Oversize
Building Description Concrete Block,Stone,Stucco, DSL/Cable Available
Story 1
Water Central
Architectural Style Ranch, Single Family
Level or Stories 1
Structure Type Concrete Block,Stone,Stucco
New Construction No
Schools
Elementary Schools River Hall Elementary
Middle Schools Alva
High Schools Riverdale
Others
Pets Allowed Yes
Senior Community No
Tax ID 36-43-26-02-0000G.0430
Ownership Single Family
Security Features Security System,Gated Community,Smoke Detector(s)
Virtual Tour https://tour.realtoursswfl.com/sites/opobmzm/unbranded







