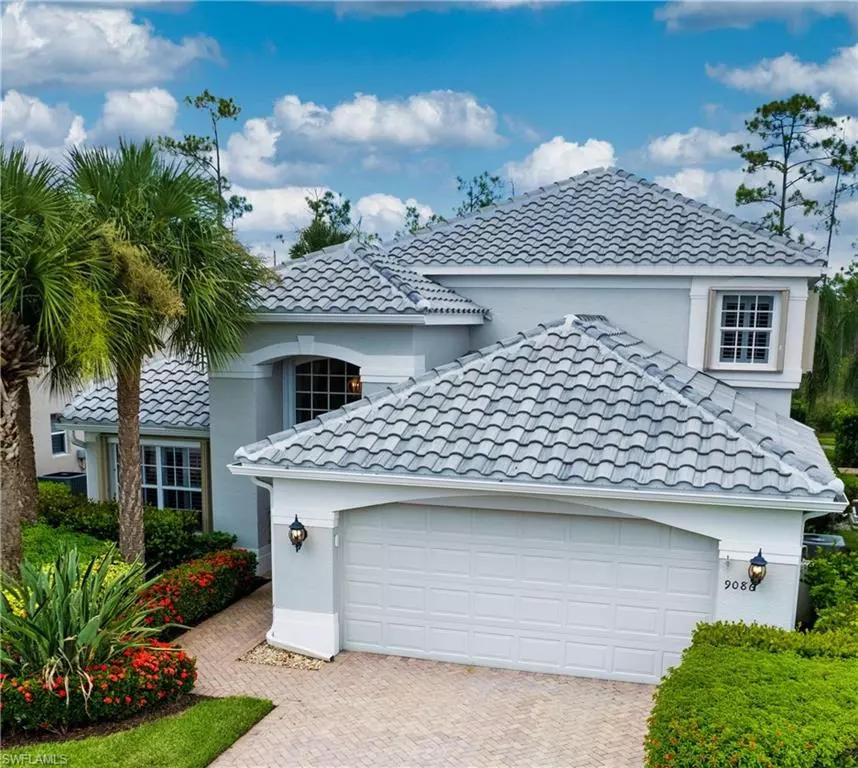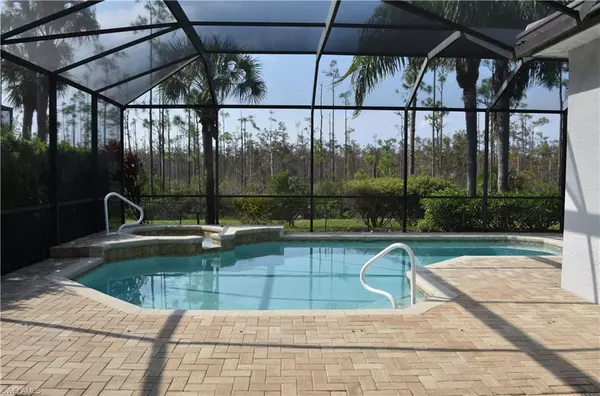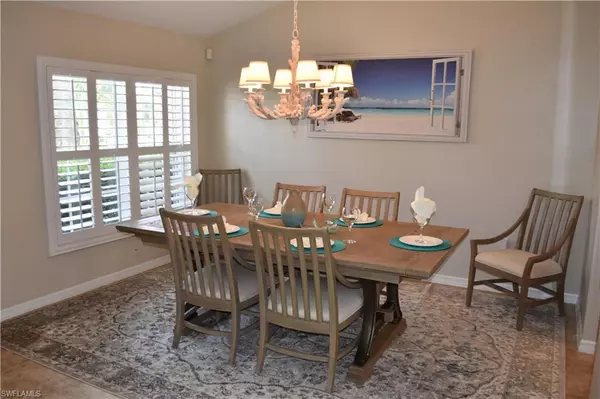
3 Beds
3 Baths
2,124 SqFt
3 Beds
3 Baths
2,124 SqFt
OPEN HOUSE
Sun Nov 24, 1:00pm - 3:00pm
Key Details
Property Type Single Family Home
Sub Type 2 Story,Single Family Residence
Listing Status Active
Purchase Type For Sale
Square Footage 2,124 sqft
Price per Sqft $289
Subdivision Shadow Glen
MLS Listing ID 224084884
Bedrooms 3
Full Baths 3
HOA Fees $528/qua
HOA Y/N Yes
Originating Board Florida Gulf Coast
Year Built 2005
Annual Tax Amount $8,801
Tax Year 2023
Lot Size 7,013 Sqft
Acres 0.161
Property Description
The primary bedroom in this home is a true sanctuary, with a luxurious ensuite bathroom featuring a custom walk-in shower and closet. There are two bedrooms on the main floor, while the third bedroom upstairs has an adjoining full bath and loft with storage closet, perfect oasis for family or guests.
The home boasts many upgrades, plantation shutters throughout adds an elegant touch to the space. including a beveled glass front door, custom high-end hanging lights, keyless entry, and garage. The kitchen features wood 42" cabinets with granite counters, a reverse osmosis separate faucet, newer stainless appliances, and a pantry. The entire house has a water softener and a new hot water tank. Additionally, there are roll-down hurricane shutters in the front and back, easy accordions on the windows, and new rollers on the door wall to the lanai. The washer, dryer, and dishwasher are still under warranty.
Located just minutes from RSW International Airport, the Minnesota Twins Hammond Stadium, and the Boston Red Sox Hammond Stadium, this home is ideal for sports enthusiasts. The freshly painted exterior and new roof give the home a modern look and added curb appeal.
Don't miss the opportunity to make this beautiful home yours. With its prime location, luxurious amenities, and stylish finishes, it is sure to impress even the most discerning buyer. Welcome home!
Location
State FL
County Lee
Area Colonial Country Club
Zoning AA
Rooms
Bedroom Description First Floor Bedroom,Master BR Ground,Split Bedrooms
Dining Room Breakfast Bar, Eat-in Kitchen, Formal
Kitchen Pantry
Interior
Interior Features Bar, Cathedral Ceiling(s), Custom Mirrors, Exclusions, Foyer, Laundry Tub, Pantry, Smoke Detectors, Vaulted Ceiling(s), Volume Ceiling, Walk-In Closet(s)
Heating Central Electric
Flooring Carpet, Tile
Equipment Auto Garage Door, Cooktop - Electric, Dishwasher, Disposal, Dryer, Grill - Gas, Microwave, Refrigerator/Freezer, Refrigerator/Icemaker, Reverse Osmosis, Steam Oven, Washer, Washer/Dryer Hookup, Water Treatment Owned
Furnishings Furnished
Fireplace No
Appliance Electric Cooktop, Dishwasher, Disposal, Dryer, Grill - Gas, Microwave, Refrigerator/Freezer, Refrigerator/Icemaker, Reverse Osmosis, Steam Oven, Washer, Water Treatment Owned
Heat Source Central Electric
Exterior
Exterior Feature Screened Lanai/Porch, Outdoor Kitchen
Garage Driveway Paved, Attached
Garage Spaces 2.0
Pool Below Ground, Concrete, Electric Heat
Community Features Clubhouse, Fitness Center, Golf, Putting Green, Restaurant, Sidewalks, Street Lights, Tennis Court(s), Gated
Amenities Available Bocce Court, Clubhouse, Spa/Hot Tub, Fitness Center, Golf Course, Internet Access, Library, Pickleball, Putting Green, Restaurant, Sidewalk, Streetlight, Tennis Court(s), Underground Utility
Waterfront No
Waterfront Description None
View Y/N Yes
View Preserve
Roof Type Tile
Street Surface Paved
Total Parking Spaces 2
Garage Yes
Private Pool Yes
Building
Story 2
Water Reverse Osmosis - Entire House, Softener
Architectural Style Two Story, Contemporary, Single Family
Level or Stories 2
Structure Type Concrete Block,Stucco
New Construction No
Schools
Elementary Schools Lee County
Middle Schools Lee County
High Schools Lee County
Others
Pets Allowed With Approval
Senior Community No
Tax ID 34-44-25-P3-01300.1010
Ownership Single Family
Security Features Gated Community,Smoke Detector(s)








