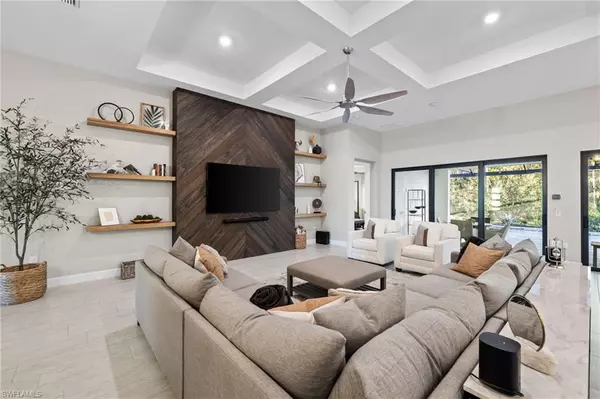
3 Beds
3 Baths
2,866 SqFt
3 Beds
3 Baths
2,866 SqFt
Key Details
Property Type Single Family Home
Sub Type Ranch,Single Family Residence
Listing Status Active
Purchase Type For Rent
Square Footage 2,866 sqft
Subdivision Corkscrew Shores
MLS Listing ID 224092347
Bedrooms 3
Full Baths 3
HOA Y/N Yes
Originating Board Bonita Springs
Year Built 2020
Lot Size 10,632 Sqft
Acres 0.2441
Property Description
The spacious Stonewater floor plan includes 3 bedrooms, a den/office, 3 full baths, and a 3-car garage, with over 32 feet of covered outdoor living space—one of the largest in the community. Inside, 13-foot coffered ceilings, hurricane-impact glass windows, and sliders, 8-foot door casings, and 5¼-inch baseboards add to the refined design.
The kitchen boasts soft-close shaker cabinets with pull-out shelves, quartz countertops, a KitchenAid appliance set, and a custom herringbone stone backsplash that extends into the pantry, complete with matching quartz counters. A custom wood-feature wall with floating shelves and herringbone wood planks makes a striking statement in the main living area.
Additional upgrades include panoramic picture window screen cages, custom paint, tile-to-ceiling bathrooms, large-format plank flooring in all bedrooms, a handcrafted vanity in the owner’s bath, premium lighting, DC fans, custom window treatments, and a hot water recirculating pump for fast hot water throughout the home. The air-conditioned 3-car garage features an epoxy floor, a complete organizational system, ceiling storage racks, and a slat wall system.
Located in the desirable, flood zone-free Corkscrew Shores community, enjoy an exceptional amenity package, including an amenity island with a resort-style pool, sports courts for tennis and pickleball, a large fitness center with a movement studio, a fishing pier, and the Captain’s Club restaurant.
Discover luxury living with privacy, space, and an incredible array of amenities—schedule a showing today!
Location
State FL
County Lee
Area Corkscrew Shores
Interior
Interior Features Built-In Cabinets, Closet Cabinets, Coffered Ceiling(s), Pantry, Smoke Detectors
Heating Central Electric
Flooring Tile, Vinyl
Equipment Auto Garage Door, Dishwasher, Disposal, Dryer, Microwave, Range, Refrigerator/Freezer, Self Cleaning Oven, Smoke Detector, Washer, Washer/Dryer Hookup
Furnishings Turnkey
Fireplace No
Appliance Dishwasher, Disposal, Dryer, Microwave, Range, Refrigerator/Freezer, Self Cleaning Oven, Washer
Heat Source Central Electric
Exterior
Exterior Feature Screened Lanai/Porch
Garage Attached
Garage Spaces 3.0
Pool Community, Below Ground
Community Features Clubhouse, Park, Pool, Fitness Center, Fishing, Restaurant, Street Lights, Tennis Court(s), Gated
Amenities Available Boat Storage, Bocce Court, Clubhouse, Community Boat Ramp, Park, Pool, Community Room, Spa/Hot Tub, Fitness Center, Fishing Pier, Internet Access, Pickleball, Play Area, Restaurant, Sauna, Streetlight, Tennis Court(s)
Waterfront No
Waterfront Description None
View Y/N Yes
View Preserve, Trees/Woods
Garage Yes
Private Pool Yes
Building
Building Description Concrete Block, DSL/Cable Available
Story 1
Architectural Style Ranch, Single Family
Level or Stories 1
Structure Type Concrete Block
New Construction No
Others
Pets Allowed With Approval
Senior Community No
Security Features Smoke Detector(s),Gated Community








