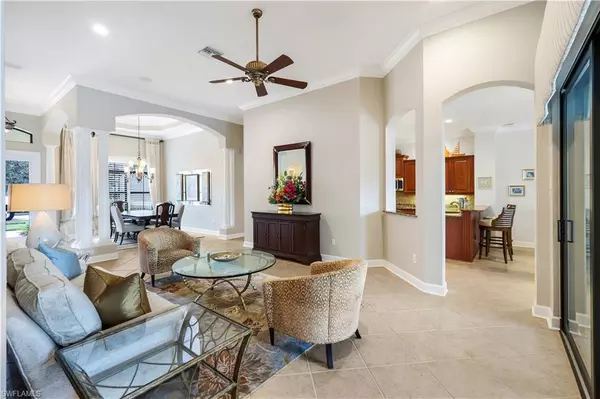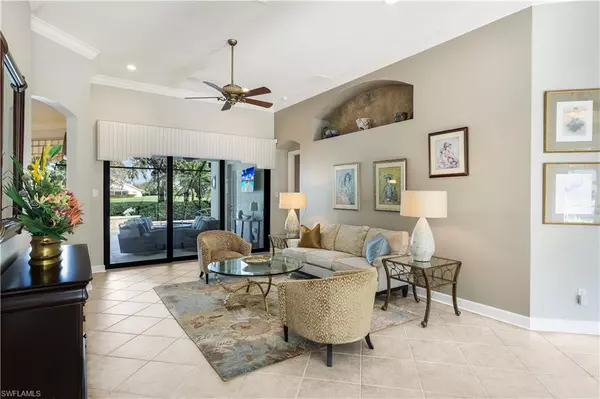3 Beds
3 Baths
2,769 SqFt
3 Beds
3 Baths
2,769 SqFt
Key Details
Property Type Single Family Home
Sub Type Ranch,Single Family Residence
Listing Status Active
Purchase Type For Sale
Square Footage 2,769 sqft
Price per Sqft $467
Subdivision Mustang Island
MLS Listing ID 224084424
Bedrooms 3
Full Baths 3
HOA Fees $723/qua
HOA Y/N No
Originating Board Naples
Year Built 2005
Annual Tax Amount $6,531
Tax Year 2023
Lot Size 8,276 Sqft
Acres 0.19
Property Description
Step inside to discover a spacious layout filled with natural light, high-end finishes, and extensive upgrades, including—a spacious and beautifully designed chef's kitchen. Featuring a large center island with stunning granite countertops, this kitchen offers ample workspace for meal preparation and entertaining. Stainless steel appliances lend a sleek, modern touch, while extensive counter space and abundant cabinetry provide the perfect combination of style and functionality. Whether hosting a dinner party or enjoying a quiet family meal, this kitchen is a true centerpiece for creating lasting memories. The heart of the home extends to the stunning outdoor living area, featuring a custom-built saltwater pool and spa with autofill. This outdoor oasis is designed to impress, with multiple seating and lounging areas, expansive picture frame screens framing breathtaking golf course views, and a travertine pool deck that adds an elegant touch.
This home has undergone numerous updates and renovations, making it truly move-in ready. Some of the standout features include:
• 2024 Epoxy garage floor
• 2022 hurricane impact windows and doors
• 2022 travertine pool deck surface
• 2022 Resurfaced pool interior with updated waterline tile and pool coping
• 2020 roof
Additional upgrades include plantation shutters, tray ceilings and security system with cameras.
Living in Lely Resort means enjoying access to one of Naples' most coveted communities, renowned for its lush landscapes, exceptional amenities, and vibrant social scene. This PROPERTY INCLUDES AN IMMEDIATE MEMBERSHIP to the highly sought-after Players Club & Spa, where residents enjoy:
• Fine dining and a tiki bar
• Resort-style pool and lap pool
• Fully equipped exercise facility
• Tennis, pickleball, and bocce courts
• A packed social calendar with events for every interest
In addition to the Players Club & Spa, Lely Resort offers three championship golf courses, beautifully manicured grounds, and an unbeatable location just minutes from downtown Naples. Here, you can explore award-winning restaurants, charming boutiques, and the sugar-sand beaches that make Naples one of Florida's premier destinations.
With its prime location, luxurious upgrades, and unmatched amenities, this Mustang Island home offers an incredible opportunity to live the ultimate Southwest Florida lifestyle.
Location
State FL
County Collier
Area Lely Resort
Rooms
Dining Room Breakfast Bar, Dining - Living, Eat-in Kitchen
Kitchen Island, Pantry
Interior
Interior Features Foyer, Laundry Tub, Pantry, Smoke Detectors, Tray Ceiling(s), Vaulted Ceiling(s), Volume Ceiling, Walk-In Closet(s), Window Coverings
Heating Central Electric
Flooring Carpet, Tile
Equipment Auto Garage Door, Dishwasher, Disposal, Dryer, Microwave, Range, Refrigerator/Icemaker, Security System, Self Cleaning Oven, Smoke Detector, Washer, Water Treatment Owned
Furnishings Furnished
Fireplace No
Window Features Window Coverings
Appliance Dishwasher, Disposal, Dryer, Microwave, Range, Refrigerator/Icemaker, Self Cleaning Oven, Washer, Water Treatment Owned
Heat Source Central Electric
Exterior
Exterior Feature Screened Lanai/Porch
Parking Features Attached
Garage Spaces 2.0
Pool Community, Below Ground, Concrete, Custom Upgrades, Electric Heat, Salt Water, Screen Enclosure
Community Features Clubhouse, Pool, Dog Park, Fitness Center, Golf, Putting Green, Restaurant, Sidewalks, Street Lights, Tennis Court(s), Gated
Amenities Available Basketball Court, Bike And Jog Path, Billiard Room, Bocce Court, Business Center, Clubhouse, Pool, Spa/Hot Tub, Dog Park, Fitness Center, Full Service Spa, Golf Course, Internet Access, Pickleball, Private Membership, Putting Green, Restaurant, Sauna, Shuffleboard Court, Sidewalk, Streetlight, Tennis Court(s), Underground Utility
Waterfront Description None
View Y/N Yes
View Golf Course, Landscaped Area
Roof Type Tile
Total Parking Spaces 2
Garage Yes
Private Pool Yes
Building
Lot Description Golf Course, Regular
Building Description Concrete Block,Stucco, DSL/Cable Available
Story 1
Water Central, Softener
Architectural Style Ranch, Single Family
Level or Stories 1
Structure Type Concrete Block,Stucco
New Construction No
Others
Pets Allowed Yes
Senior Community No
Tax ID 60698000423
Ownership Single Family
Security Features Security System,Smoke Detector(s),Gated Community







