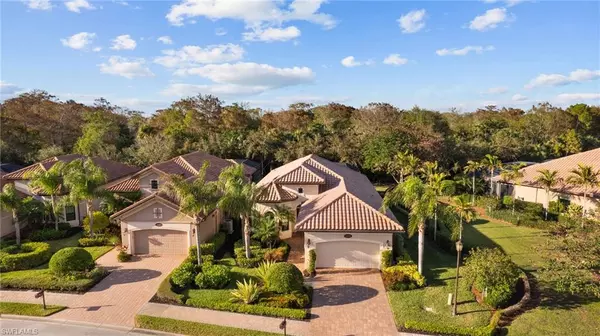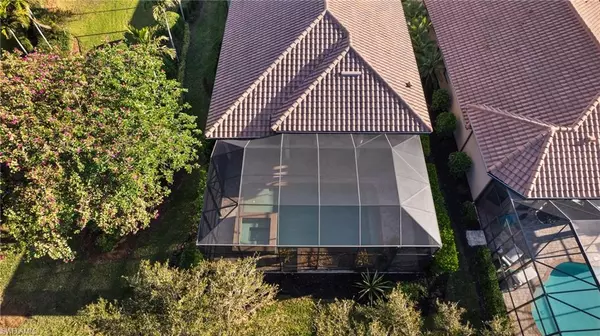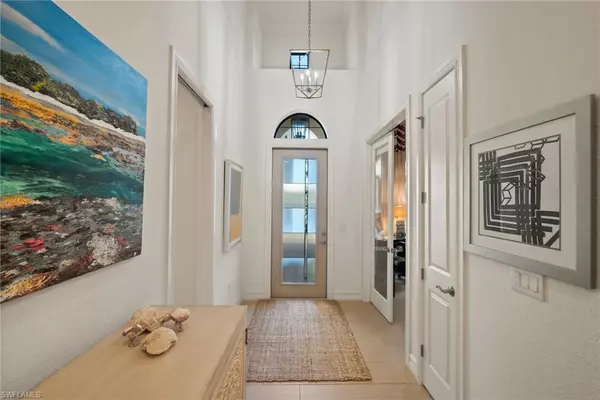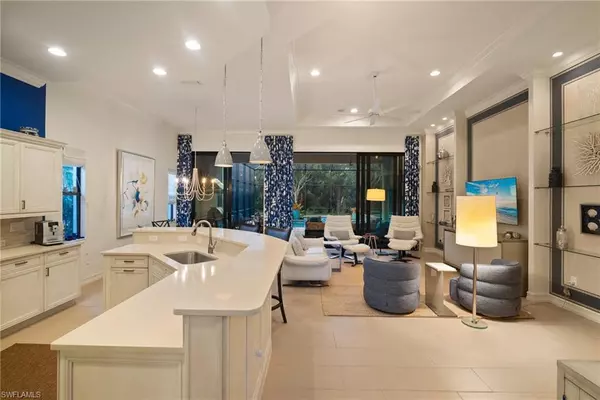3 Beds
2 Baths
1,809 SqFt
3 Beds
2 Baths
1,809 SqFt
Key Details
Property Type Single Family Home
Sub Type Ranch,Single Family Residence
Listing Status Active
Purchase Type For Sale
Square Footage 1,809 sqft
Price per Sqft $704
Subdivision Lakoya
MLS Listing ID 224104912
Bedrooms 3
Full Baths 2
HOA Fees $1,884/qua
HOA Y/N No
Originating Board Naples
Year Built 2016
Annual Tax Amount $7,793
Tax Year 2023
Lot Size 9,147 Sqft
Acres 0.21
Property Description
Location
State FL
County Collier
Area Lely Resort
Rooms
Bedroom Description Master BR Ground,Split Bedrooms
Dining Room Breakfast Bar, Dining - Living
Kitchen Gas Available, Island
Interior
Interior Features Foyer, French Doors, Laundry Tub, Pantry, Smoke Detectors, Walk-In Closet(s), Window Coverings
Heating Heat Pump
Flooring Tile, Wood
Equipment Dishwasher, Disposal, Dryer, Grill - Gas, Microwave, Range, Refrigerator/Icemaker, Security System, Self Cleaning Oven, Washer
Furnishings Furnished
Fireplace No
Window Features Window Coverings
Appliance Dishwasher, Disposal, Dryer, Grill - Gas, Microwave, Range, Refrigerator/Icemaker, Self Cleaning Oven, Washer
Heat Source Heat Pump
Exterior
Exterior Feature Outdoor Kitchen
Parking Features Driveway Paved, Attached
Garage Spaces 2.0
Pool Community, Below Ground
Community Features Clubhouse, Pool, Dog Park, Golf, Restaurant, Sidewalks, Street Lights, Tennis Court(s), Gated
Amenities Available Billiard Room, Bocce Court, Business Center, Cabana, Clubhouse, Pool, Spa/Hot Tub, Dog Park, Full Service Spa, Golf Course, Pickleball, Private Membership, Restaurant, Sauna, Sidewalk, Streetlight, Tennis Court(s), Theater
Waterfront Description None
View Y/N Yes
View Landscaped Area, Preserve
Roof Type Tile
Total Parking Spaces 2
Garage Yes
Private Pool Yes
Building
Lot Description Irregular Lot, Oversize
Building Description Concrete Block,Stucco, DSL/Cable Available
Story 1
Water Central
Architectural Style Ranch, Single Family
Level or Stories 1
Structure Type Concrete Block,Stucco
New Construction No
Others
Pets Allowed Yes
Senior Community No
Tax ID 53570108586
Ownership Single Family
Security Features Security System,Gated Community,Smoke Detector(s)







