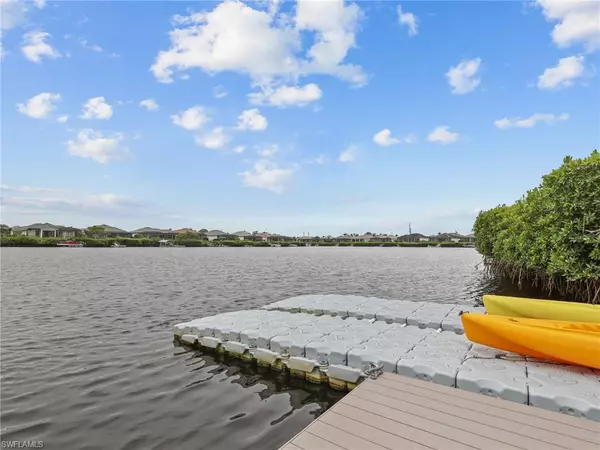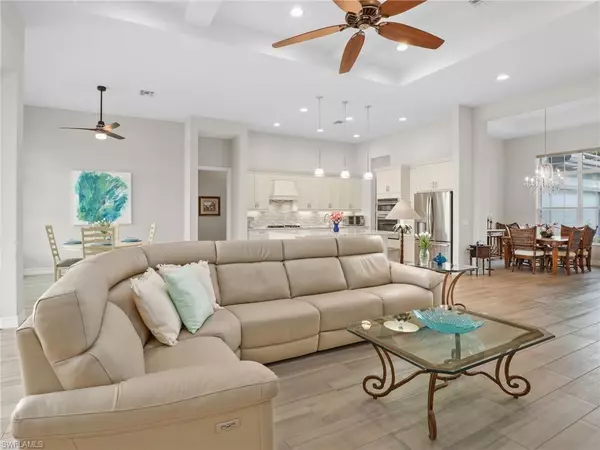3 Beds
3 Baths
2,643 SqFt
3 Beds
3 Baths
2,643 SqFt
OPEN HOUSE
Sun Mar 02, 12:00pm - 4:00pm
Key Details
Property Type Single Family Home
Sub Type Ranch,Single Family Residence
Listing Status Active
Purchase Type For Sale
Square Footage 2,643 sqft
Price per Sqft $605
Subdivision Hidden Harbor
MLS Listing ID 225007030
Style Resale Property
Bedrooms 3
Full Baths 3
HOA Y/N Yes
Originating Board Bonita Springs
Year Built 2017
Annual Tax Amount $294
Tax Year 2023
Lot Size 0.383 Acres
Acres 0.383
Property Sub-Type Ranch,Single Family Residence
Property Description
Step inside to an open-concept floor plan with soaring 12-foot ceilings, creating a bright, airy ambiance. The heart of the home is the chef-inspired kitchen, featuring sleek quartz countertops, an oversized island with built-in sink, a natural gas cooktop, and a spacious walk-in pantry—perfect for an abundance of storage. The butler's pantry adds extra convenience, making entertaining a breeze, whether hosting poolside gatherings or intimate family dinners.
This thoughtfully designed home offers three generously sized bedrooms, each with its own en-suite bathroom, plus a versatile den that can easily serve as a fourth bedroom, home office, or media room. The primary suite is a true retreat, featuring serene harbor views, spa-like amenities, dual vanities, a soaking tub, and a walk-in shower.
The outdoor living space is where this home truly shines. The expansive screened lanai features a gas-heated pool, pool bath, and ample space for lounging or dining - all while overlooking the tranquil harbor where manatees are often seen.
For boating enthusiasts, the property includes a private floating drive-on dock with electricity & water hookups, capable of accommodating up to a 23-foot boat. With direct gulf access and no bridges, you'll enjoy easy cruises to Lovers Key via Ten Mile Canal and Mullock Creek. Prefer to stay close to home? Paddleboard, kayak, or fish right in the harbor while spotting manatees and native birdlife.
Inside, stylish porcelain tile & engineered hardwood flooring span the main living areas and bedrooms, offering both durability & elegance. The 3 car garage includes air-conditioned storage, providing the perfect spot for seasonal items. A Kohler 20kW whole-home generator guarantees continuous comfort & peace of mind.
This home is built with resilience in mind, boasting impact-resistant windows throughout, while the back sliders are protected by electric hurricane shutters that also safeguard outdoor furniture. With a solid history of zero flood damage, even during major storms, future homeowners can enjoy peace of mind.
Located in a natural gas community, the home benefits from a gas cooktop, gas-heated pool, and efficient utilities. Hidden Harbor offers resort-style amenities, including a clubhouse, community pool, outdoor kitchen for entertaining, community kayaks for exploring the waterways, and a community dock for easy gulf access. This community offers a tranquil, nature-inspired lifestyle while still being just 15 minutes from RSW International Airport, pristine beaches, local dining, Publix grocery store, and vibrant shopping centers.
Location
State FL
County Lee
Area Hidden Harbor
Zoning RPD
Rooms
Bedroom Description First Floor Bedroom,Split Bedrooms
Dining Room Dining - Living, Eat-in Kitchen, Formal
Kitchen Gas Available, Island, Walk-In Pantry
Interior
Interior Features Built-In Cabinets, Laundry Tub, Pantry, Smoke Detectors, Tray Ceiling(s)
Heating Central Electric
Flooring Tile
Equipment Auto Garage Door, Cooktop - Electric, Dishwasher, Disposal, Dryer, Generator, Microwave, Refrigerator/Icemaker, Smoke Detector, Wall Oven, Washer
Furnishings Unfurnished
Fireplace No
Appliance Electric Cooktop, Dishwasher, Disposal, Dryer, Microwave, Refrigerator/Icemaker, Wall Oven, Washer
Heat Source Central Electric
Exterior
Exterior Feature Boat Dock Private, Composite Dock, Dock Deeded, Dock Included, Screened Lanai/Porch
Parking Features Driveway Paved, Attached
Garage Spaces 3.0
Pool Community, Below Ground, Concrete, Equipment Stays
Community Features Clubhouse, Pool, Fitness Center, Street Lights, Gated
Amenities Available Clubhouse, Community Boat Dock, Pool, Community Room, Fitness Center, Streetlight, Underground Utility
Waterfront Description Lake
View Y/N Yes
View Lake, Mangroves
Roof Type Tile
Street Surface Paved
Total Parking Spaces 3
Garage Yes
Private Pool Yes
Building
Lot Description Regular
Building Description Concrete Block,Stucco, DSL/Cable Available
Story 1
Water Central
Architectural Style Ranch, Single Family
Level or Stories 1
Structure Type Concrete Block,Stucco
New Construction No
Schools
Elementary Schools School Choice
Middle Schools School Choice
High Schools School Choice
Others
Pets Allowed Yes
Senior Community No
Tax ID 07-46-25-14-00000.0380
Ownership Single Family
Security Features Smoke Detector(s),Gated Community
Virtual Tour https://listings.turnkeyphotographyfl.com/sites/enzlrvn/unbranded







