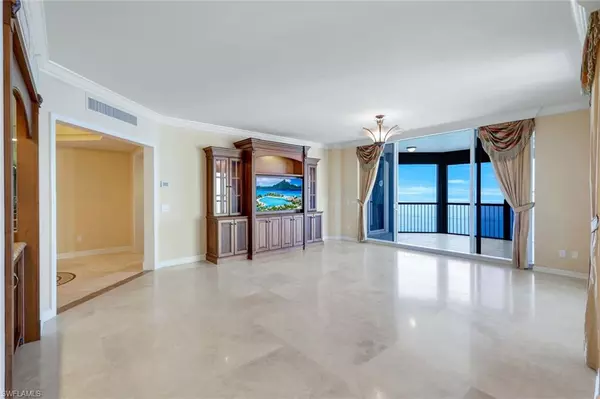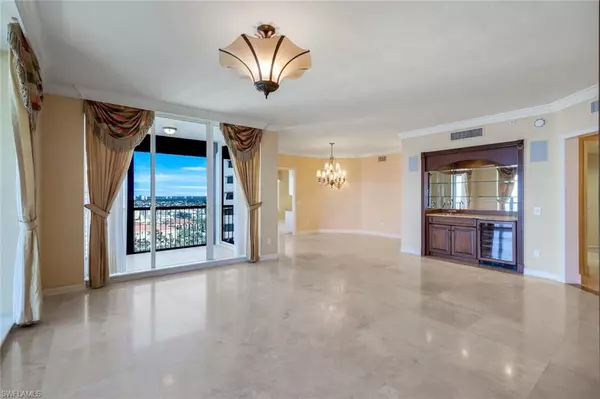3 Beds
4 Baths
3,325 SqFt
3 Beds
4 Baths
3,325 SqFt
Key Details
Property Type Condo
Sub Type High Rise (8+)
Listing Status Active
Purchase Type For Sale
Square Footage 3,325 sqft
Price per Sqft $1,849
Subdivision Biltmore At Bay Colony
MLS Listing ID 224066066
Style Resale Property
Bedrooms 3
Full Baths 3
Half Baths 1
Condo Fees $11,643/qua
HOA Fees $5,760/ann
HOA Y/N No
Originating Board Naples
Year Built 1997
Annual Tax Amount $26,467
Tax Year 2023
Property Sub-Type High Rise (8+)
Property Description
Location
State FL
County Collier
Area Pelican Bay
Rooms
Bedroom Description First Floor Bedroom
Dining Room Breakfast Bar, Breakfast Room, Dining - Living, Eat-in Kitchen
Kitchen Built-In Desk, Island, Walk-In Pantry
Interior
Interior Features Built-In Cabinets, Closet Cabinets, Custom Mirrors, Fire Sprinkler, Foyer, French Doors, Laundry Tub, Multi Phone Lines, Pantry, Smoke Detectors, Walk-In Closet(s), Wet Bar, Window Coverings
Heating Central Electric, Zoned
Flooring Carpet, Marble
Equipment Cooktop - Electric, Dishwasher, Disposal, Double Oven, Dryer, Microwave, Refrigerator/Freezer, Refrigerator/Icemaker, Reverse Osmosis, Safe, Self Cleaning Oven, Smoke Detector, Wall Oven, Washer, Washer/Dryer Hookup, Wine Cooler
Furnishings Unfurnished
Fireplace No
Window Features Window Coverings
Appliance Electric Cooktop, Dishwasher, Disposal, Double Oven, Dryer, Microwave, Refrigerator/Freezer, Refrigerator/Icemaker, Reverse Osmosis, Safe, Self Cleaning Oven, Wall Oven, Washer, Wine Cooler
Heat Source Central Electric, Zoned
Exterior
Exterior Feature Screened Balcony, Built In Grill, Built-In Gas Fire Pit, Outdoor Shower
Parking Features 2 Assigned, Attached
Garage Spaces 2.0
Pool Community
Community Features Pool, Fitness Center, Sidewalks, Street Lights, Tennis Court(s), Gated
Amenities Available Barbecue, Beach - Private, Beach Access, Beach Club Available, Bike Storage, Billiard Room, Pool, Community Room, Spa/Hot Tub, Fitness Center, Storage, Guest Room, Internet Access, Sidewalk, Streetlight, Tennis Court(s), Trash Chute, Car Wash Area
Waterfront Description Gulf Frontage,On the Gulf Beach
View Y/N Yes
View Gulf, Mangroves, Water Feature
Roof Type Built-Up
Street Surface Paved
Porch Deck, Patio
Total Parking Spaces 2
Garage Yes
Private Pool No
Building
Lot Description Across From Beach Access, Across From Waterfront
Building Description Concrete Block,Stucco, DSL/Cable Available
Story 1
Water Assessment Paid, Reverse Osmosis - Partial House
Architectural Style High Rise (8+)
Level or Stories 1
Structure Type Concrete Block,Stucco
New Construction No
Schools
Elementary Schools Sea Gate Elementary
Middle Schools Pine Ridge Middle
High Schools Barron Collier High
Others
Pets Allowed Limits
Senior Community No
Tax ID 24140001343
Ownership Condo
Security Features Smoke Detector(s),Gated Community,Fire Sprinkler System
Virtual Tour https://lacasatour.com/property/8743-bay-colony-dr-1904-naples-fl-34108/ub







