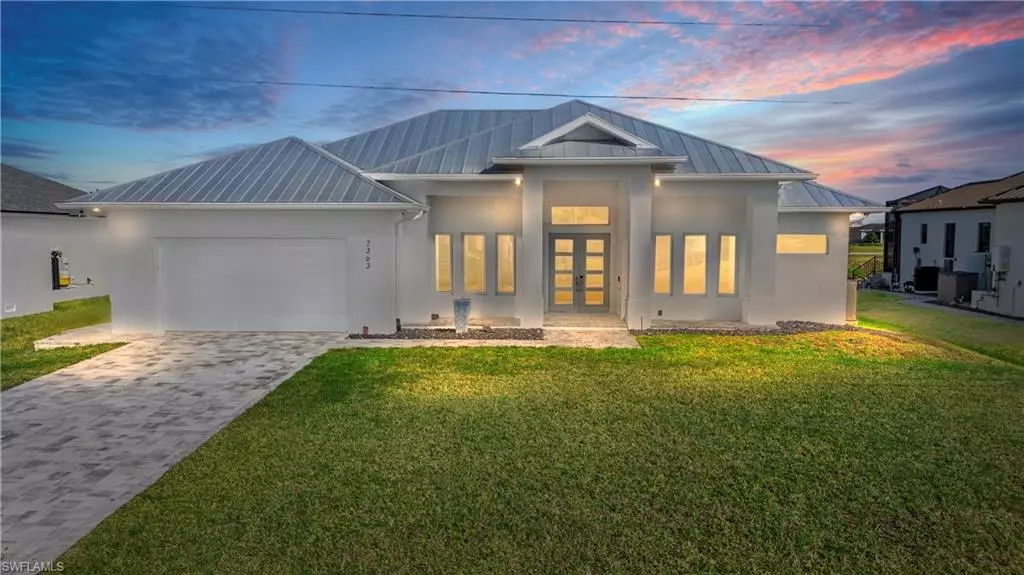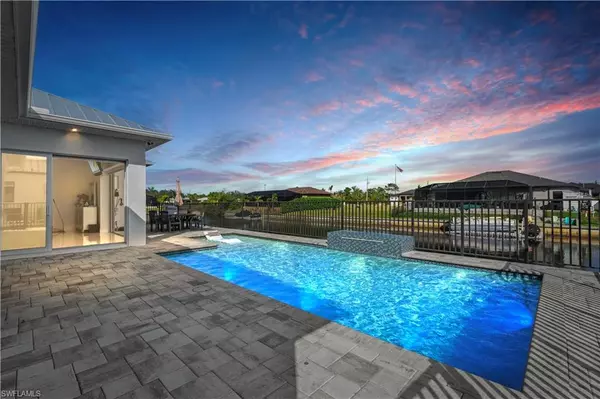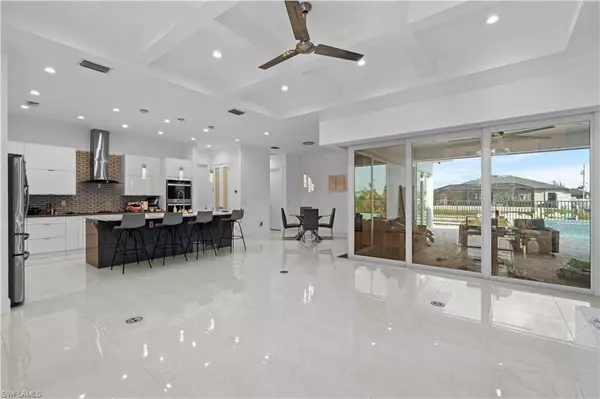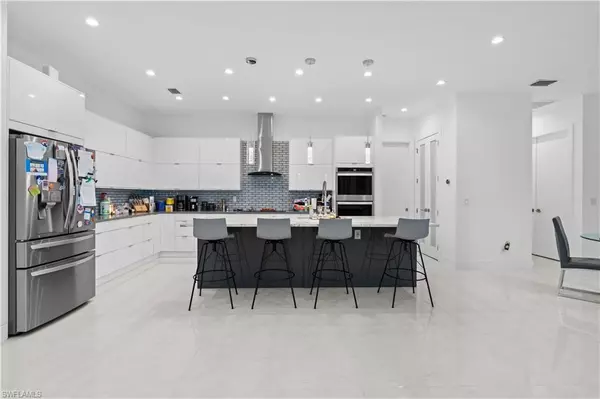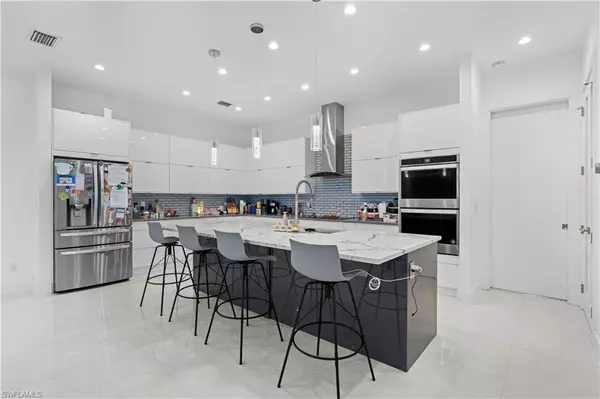3 Beds
3 Baths
2,492 SqFt
3 Beds
3 Baths
2,492 SqFt
Key Details
Property Type Single Family Home
Sub Type Ranch,Single Family Residence
Listing Status Active
Purchase Type For Sale
Square Footage 2,492 sqft
Price per Sqft $451
Subdivision Cape Coral
MLS Listing ID 225014241
Style Resale Property
Bedrooms 3
Full Baths 3
HOA Y/N No
Originating Board Naples
Year Built 2021
Annual Tax Amount $11,387
Tax Year 2024
Lot Size 10,018 Sqft
Acres 0.23
Property Sub-Type Ranch,Single Family Residence
Property Description
Designed for convenience and peace of mind, the home boasts a durable metal roof with a 50-year warranty, a whole-home reverse osmosis system, a 17.5KW generator with hookup and 3-gauge cord, a solar system, and CAT 5 hurricane-rated windows and sliders throughout. A comprehensive security system with eleven cameras provides added protection, while extra outlets in every room enhance functionality. A spacious second en suite bedroom and bathroom offer additional comfort for guests or family.
Upon entering, you're welcomed by ceilings up to 12 feet and an abundance of natural light streaming through corner pocket sliders, seamlessly blending indoor and outdoor living. Elegant 24x24-inch porcelain tile and quartz countertops extend throughout the home, creating a sleek and modern aesthetic.
The main living area features a custom tray ceiling and a dedicated office space. The chef's kitchen is a true showpiece, equipped with two full-sized ovens, an induction cooktop, an oversized island, a walk-in pantry, and extensive cabinetry. Each bedroom is generously sized with walk-in closets.
The primary suite is a retreat of its own, showcasing tray ceilings and dual pocket sliders that invite the sunrise into your space. Motorized shades are seamlessly integrated for effortless convenience and enhanced comfort. The luxurious en suite bathroom features a walk-through shower with dual showerheads and a rainfall head, a soaking tub, and dual vanities. The walk-in closet is thoughtfully designed with additional outlets for convenience.
Step outside to your private backyard oasis, complete with a custom heated saltwater pool, outdoor shower, and a fully equipped outdoor kitchen. Motorized noseeum screens offer comfort and protection, while a concrete pad by the water provides the perfect spot for relaxation. A floating dock ensures easy kayak access, making waterfront living effortless. All pool equipment conveys with the home.
This home is just minutes from the highly anticipated Seven Islands Project, a transformative development set to bring immense value to the area. This exciting project will feature a lagoon resort, waterfront restaurants, a public marina, and a luxurious Marriott resort, enhancing both lifestyle and investment potential. This exceptional property blends elegance, efficiency, and premium features—schedule a private tour today and experience Gulf-access living at its finest!
Location
State FL
County Lee
Area Cape Coral
Zoning R1-W
Rooms
Bedroom Description Split Bedrooms,Two Master Suites
Dining Room Dining - Living
Interior
Interior Features Foyer, French Doors, Laundry Tub, Pantry, Pull Down Stairs, Tray Ceiling(s), Walk-In Closet(s), Zero/Corner Door Sliders
Heating Central Electric
Flooring Tile
Equipment Auto Garage Door, Cooktop - Electric, Dishwasher, Disposal, Double Oven, Dryer, Generator, Microwave, Refrigerator/Freezer, Reverse Osmosis, Security System, Solar Panels, Wall Oven, Washer
Furnishings Unfurnished
Fireplace No
Appliance Electric Cooktop, Dishwasher, Disposal, Double Oven, Dryer, Microwave, Refrigerator/Freezer, Reverse Osmosis, Wall Oven, Washer
Heat Source Central Electric
Exterior
Exterior Feature Concrete Dock, Open Porch/Lanai, Outdoor Kitchen, Outdoor Shower, Storage
Parking Features Driveway Paved, Attached
Garage Spaces 2.0
Fence Fenced
Pool Below Ground, Concrete, Electric Heat, Salt Water
Amenities Available None
Waterfront Description Canal Front,Navigable,Seawall
View Y/N Yes
View Canal
Roof Type Metal
Street Surface Paved
Total Parking Spaces 2
Garage Yes
Private Pool Yes
Building
Lot Description Across From Waterfront, Regular
Story 1
Sewer Septic Tank
Water Well
Architectural Style Ranch, Single Family
Level or Stories 1
Structure Type Concrete Block,Stucco
New Construction No
Others
Pets Allowed Yes
Senior Community No
Tax ID 31-43-23-C1-04320.0180
Ownership Single Family
Security Features Security System


