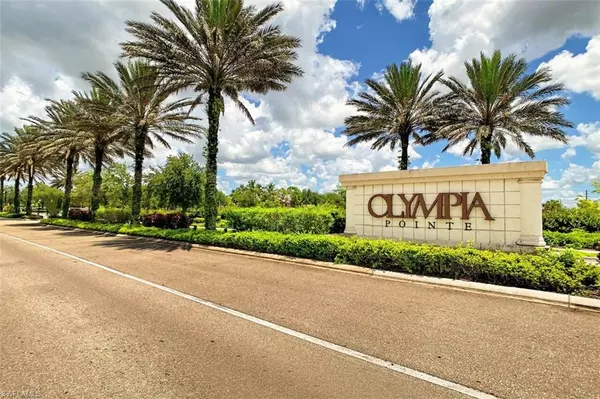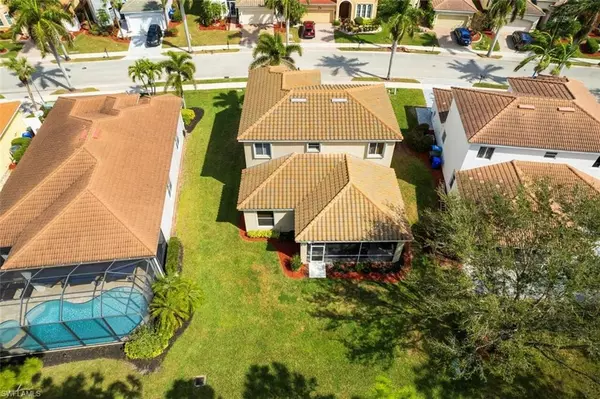4 Beds
3 Baths
2,368 SqFt
4 Beds
3 Baths
2,368 SqFt
Key Details
Property Type Single Family Home
Sub Type 2 Story,Single Family Residence
Listing Status Active
Purchase Type For Sale
Square Footage 2,368 sqft
Price per Sqft $186
Subdivision Olympia Pointe
MLS Listing ID 225016409
Style Resale Property
Bedrooms 4
Full Baths 2
Half Baths 1
HOA Y/N Yes
Originating Board Florida Gulf Coast
Year Built 2006
Annual Tax Amount $5,067
Tax Year 2024
Lot Size 6,795 Sqft
Acres 0.156
Property Sub-Type 2 Story,Single Family Residence
Property Description
Beyond the foyer, the family room and kitchen blend seamlessly to create a unified inviting living space. Elegant crown molding and hardwood cabinetry are featured throughout the home. The kitchen is a well designed, with stainless steel appliances (2022), stone countertops, ample prep space, and a large pantry.
The owner's suite is conveniently located on the main level and boasts spacious closets, a spa sized soaking tub, a separate shower, dual vanities with sinks, and a linen closet. The upstairs laundry was updated in 2022, and the HVAC system was just replaced! Upstairs, you'll find the well-maintained secondary bedrooms and bath, with one set up as a flexible work and school space. For peace of mind during storm season, the home is equipped with accordion storm shutters on the upper windows and hurricane screens for the lower ones.
Just down the street, enjoy the beautiful community pool and spa overlooking the lake. Perfect homes like this are rare in today's market—this one is truly a standout!
Location
State FL
County Lee
Area Olympia Pointe
Zoning PUD
Rooms
Bedroom Description Master BR Ground,Split Bedrooms
Dining Room Eat-in Kitchen, Formal
Kitchen Pantry
Interior
Interior Features Cathedral Ceiling(s), Pantry, Walk-In Closet(s), Window Coverings
Heating Central Electric
Flooring Carpet, Tile
Equipment Auto Garage Door, Dryer, Microwave, Range, Refrigerator/Freezer, Self Cleaning Oven, Washer
Furnishings Unfurnished
Fireplace No
Window Features Window Coverings
Appliance Dryer, Microwave, Range, Refrigerator/Freezer, Self Cleaning Oven, Washer
Heat Source Central Electric
Exterior
Exterior Feature Screened Lanai/Porch
Parking Features Attached
Garage Spaces 2.0
Pool Community
Community Features Clubhouse, Pool, Fitness Center, Sidewalks, Gated
Amenities Available Billiard Room, Clubhouse, Pool, Community Room, Spa/Hot Tub, Fitness Center, Play Area, Sidewalk, Underground Utility
Waterfront Description None
View Y/N Yes
View Landscaped Area, Trees/Woods
Roof Type Tile
Total Parking Spaces 2
Garage Yes
Private Pool No
Building
Lot Description Oversize, Regular
Building Description Concrete Block,Stucco, DSL/Cable Available
Story 2
Water Central
Architectural Style Two Story, Single Family
Level or Stories 2
Structure Type Concrete Block,Stucco
New Construction No
Schools
Elementary Schools Choice
Middle Schools Choice
High Schools Choice
Others
Pets Allowed With Approval
Senior Community No
Tax ID 25-44-25-P2-00300.0160
Ownership Single Family
Security Features Gated Community
Virtual Tour https://tours.3d-vue-pros.com/idx/262848







