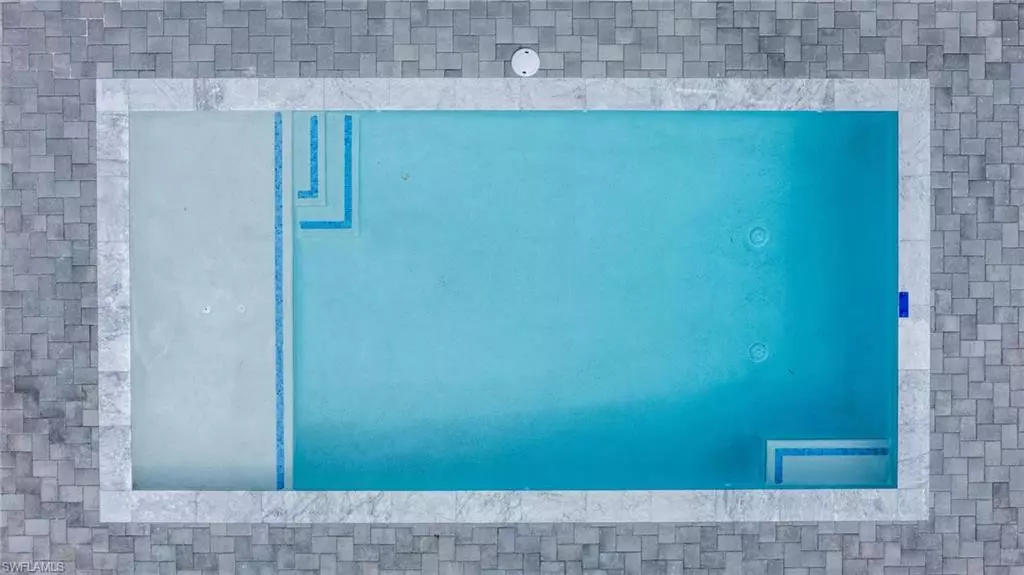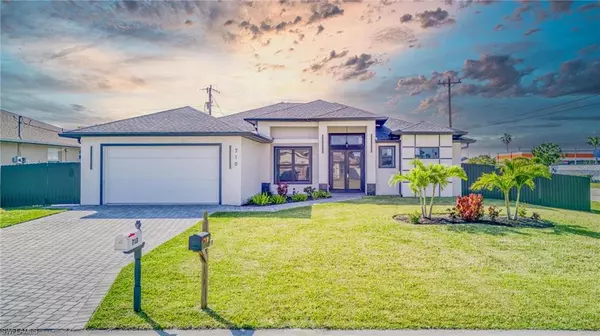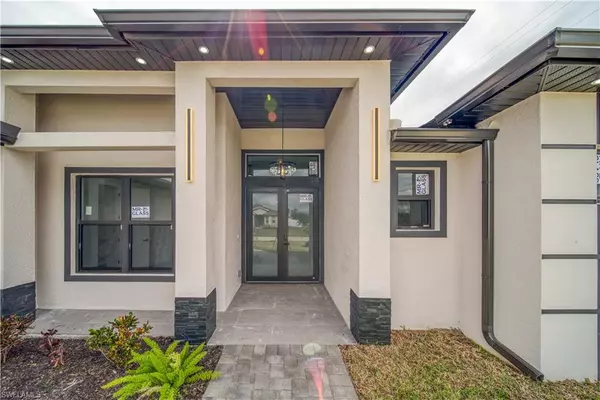4 Beds
2 Baths
1,829 SqFt
4 Beds
2 Baths
1,829 SqFt
Key Details
Property Type Single Family Home
Sub Type Ranch,Single Family Residence
Listing Status Active
Purchase Type For Sale
Square Footage 1,829 sqft
Price per Sqft $336
Subdivision Cape Coral
MLS Listing ID 225017818
Style New Construction
Bedrooms 4
Full Baths 2
HOA Y/N No
Originating Board Florida Gulf Coast
Year Built 2025
Annual Tax Amount $2,511
Tax Year 2024
Lot Size 0.255 Acres
Acres 0.255
Property Sub-Type Ranch,Single Family Residence
Property Description
Property Features:
4 Bedrooms | 2 Bathrooms
Impact-resistant windows throughout for security and energy efficiency
Soaring ceilings up to 16 feet, creating an open and spacious ambiance
Elegant porcelain salted caramel tiles throughout for a luxurious touch
Double French doors leading to the outdoor living space
Master Suite Retreat:
Jacuzzi with relaxing jets for a spa-like experience
Spacious walk-in shower
Private oasis feel with high-end finishes.
Outdoor Paradise:
Saltwater pool with a convenient outdoor shower
Fully equipped summer kitchen featuring:
Wood-paneled ceiling
Built-in BBQ, refrigerator, and sink
Brand-new privacy fence surrounding the property
Gourmet Kitchen & Interior Highlights:
Custom cabinetry and center island with breakfast bar
Sleek fireplace for added elegance
Impressive 85-inch TV included
Samsung high-end appliances for a state-of-the-art cooking experience
Finished garage floor for extra durability and style
Additional Highlights:
Top-of-the-line finishes throughout
A full one-year warranty is included for peace of mind
This luxury listing is truly one-of-a-kind, combining modern elegance, resort-style amenities, and high-end craftsmanship.
Don't miss the opportunity to own this spectacular home!
This Builder has not cut any corners. Attention to detail, excellence, and lots of love have gone into this marvelous property.
Schedule your private tour now to secure this unique opportunity.
Location
State FL
County Lee
Area Cape Coral
Zoning R1-D
Rooms
Bedroom Description Split Bedrooms
Dining Room Breakfast Bar, Dining - Living, Formal
Kitchen Pantry
Interior
Interior Features Bar, Built-In Cabinets, Fireplace, French Doors, Smoke Detectors
Heating Central Electric
Flooring Tile
Equipment Auto Garage Door, Cooktop - Electric, Microwave, Range, Refrigerator/Freezer, Refrigerator/Icemaker, Self Cleaning Oven, Smoke Detector, Trash Compactor, Washer, Wine Cooler
Furnishings Unfurnished
Fireplace Yes
Appliance Electric Cooktop, Microwave, Range, Refrigerator/Freezer, Refrigerator/Icemaker, Self Cleaning Oven, Trash Compactor, Washer, Wine Cooler
Heat Source Central Electric
Exterior
Exterior Feature Open Porch/Lanai, Screened Lanai/Porch, Built In Grill, Courtyard, Outdoor Kitchen, Outdoor Shower
Parking Features 2 Assigned, Driveway Paved, Paved, Attached
Garage Spaces 2.0
Fence Fenced
Pool Below Ground, Concrete, Custom Upgrades, Equipment Stays, Salt Water
Amenities Available None
Waterfront Description None
View Y/N Yes
View Landscaped Area
Roof Type Shingle
Street Surface Paved
Porch Patio
Total Parking Spaces 2
Garage Yes
Private Pool Yes
Building
Lot Description Corner Lot
Story 1
Water Assessment Paid
Architectural Style Ranch, Split Level, Single Family
Level or Stories 1
Structure Type Concrete Block,Stucco
New Construction Yes
Others
Pets Allowed Yes
Senior Community No
Tax ID 35-44-23-C1-01883.0010
Ownership Single Family
Security Features Smoke Detector(s)







