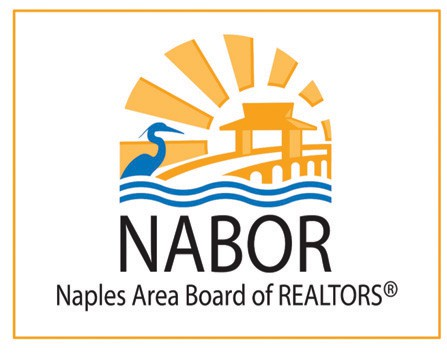3 Beds
2 Baths
1,886 SqFt
3 Beds
2 Baths
1,886 SqFt
Key Details
Property Type Single Family Home
Sub Type Ranch,Single Family Residence
Listing Status Active
Purchase Type For Sale
Square Footage 1,886 sqft
Price per Sqft $211
Subdivision River Oaks
MLS Listing ID 225026809
Style Resale Property
Bedrooms 3
Full Baths 2
HOA Y/N No
Originating Board Florida Gulf Coast
Year Built 1987
Annual Tax Amount $3,583
Tax Year 2023
Lot Size 10,890 Sqft
Acres 0.25
Property Sub-Type Ranch,Single Family Residence
Property Description
Location
State FL
County Lee
Area River Oaks
Zoning RS-1
Rooms
Bedroom Description First Floor Bedroom,Master BR Sitting Area,Split Bedrooms
Dining Room Breakfast Bar, Dining - Family, Eat-in Kitchen
Kitchen Dome Kitchen, Island, Pantry
Interior
Interior Features Built-In Cabinets, Cathedral Ceiling(s), Closet Cabinets, Coffered Ceiling(s), Custom Mirrors, Disability Equipped, Fireplace, Foyer, Laundry Tub, Multi Phone Lines, Pantry, Pull Down Stairs, Tray Ceiling(s), Vaulted Ceiling(s), Volume Ceiling, Walk-In Closet(s), Wheel Chair Access, Window Coverings
Heating Central Electric, Heat Pump
Flooring Carpet, Tile
Equipment Auto Garage Door, Cooktop, Cooktop - Electric, Dishwasher, Disposal, Dryer, Freezer, Microwave, Range, Refrigerator, Refrigerator/Freezer, Self Cleaning Oven, Washer, Washer/Dryer Hookup, Water Treatment Owned
Furnishings Unfurnished
Fireplace Yes
Window Features Window Coverings
Appliance Cooktop, Electric Cooktop, Dishwasher, Disposal, Dryer, Freezer, Microwave, Range, Refrigerator, Refrigerator/Freezer, Self Cleaning Oven, Washer, Water Treatment Owned
Heat Source Central Electric, Heat Pump
Exterior
Exterior Feature Dock Purchase, Screened Lanai/Porch
Parking Features Covered, Driveway Paved, Electric Vehicle Charging Station(s), Guest, Paved, RV-Boat, Attached
Garage Spaces 2.0
Fence Fenced
Amenities Available Boat Storage, Electric Vehicle Charging, Internet Access
Waterfront Description Canal Front
View Y/N Yes
View Canal, Partial River, River, Water
Roof Type Built-Up,Rolled/Hot Mop,Shingle
Street Surface Paved
Handicap Access Wheel Chair Access
Porch Patio
Total Parking Spaces 2
Garage Yes
Private Pool No
Building
Lot Description Irregular Lot
Building Description Concrete Block,ICFs (Insulated Concrete Forms),Poured Concrete,Stone,Stucco, DSL/Cable Available
Story 1
Sewer Septic Tank
Water Filter, Reverse Osmosis - Partial House, Softener, Well
Architectural Style Ranch, Contemporary, Florida, Single Family
Level or Stories 1
Structure Type Concrete Block,ICFs (Insulated Concrete Forms),Poured Concrete,Stone,Stucco
New Construction No
Others
Pets Allowed Yes
Senior Community No
Tax ID 28-43-27-03-00000.0610
Ownership Single Family







