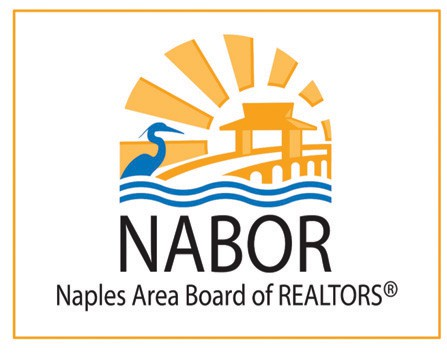2 Beds
2 Baths
2,184 SqFt
2 Beds
2 Baths
2,184 SqFt
Key Details
Property Type Single Family Home
Sub Type Single Family Residence
Listing Status Active
Purchase Type For Sale
Square Footage 2,184 sqft
Price per Sqft $515
Subdivision Thornbrooke
MLS Listing ID 225032535
Style Resale Property
Bedrooms 2
Full Baths 2
HOA Fees $586/qua
HOA Y/N Yes
Originating Board Naples
Year Built 1996
Annual Tax Amount $4,334
Tax Year 2024
Lot Size 7,405 Sqft
Acres 0.17
Property Sub-Type Single Family Residence
Property Description
Inside, light-filled spaces radiate warmth and potential, every detail crafted to uplift. The expansive kitchen—truly the heart of the home—blends form and function with sleek stainless steel appliances, quartz countertops, travertine tile, and generous cabinetry. Modern upgrades like Storm Smart roll-down shutters enhance both style and security, offering peace of mind while enriching daily life.
Nestled in the prestigious Stonebridge community, this property is more than a home—it's a gateway to a vibrant lifestyle. Hone your swing on the newly redesigned 18-hole championship golf course by Florida's renowned Kipp Schulties, or enjoy flavorful moments at the Bistro, where neighbors connect and camaraderie thrives. Relax by the resort-style pool, where expansive vistas bring a fresh perspective to every day.
This isn't just a place to live—it's a sanctuary where serenity meets community. Welcome to Stonebridge Country Club, where every moment invites joy, connection, and a life beautifully lived.
Location
State FL
County Collier
Area Stonebridge
Rooms
Dining Room Dining - Family, Eat-in Kitchen, Formal
Interior
Interior Features Closet Cabinets, Foyer
Heating Central Electric
Flooring Carpet, Tile
Equipment Cooktop - Electric, Dishwasher, Disposal, Dryer, Microwave, Refrigerator, Refrigerator/Freezer, Self Cleaning Oven
Furnishings Negotiable
Fireplace No
Appliance Electric Cooktop, Dishwasher, Disposal, Dryer, Microwave, Refrigerator, Refrigerator/Freezer, Self Cleaning Oven
Heat Source Central Electric
Exterior
Exterior Feature Screened Lanai/Porch
Parking Features Attached
Garage Spaces 2.0
Pool Community, Below Ground
Community Features Clubhouse, Pool, Fitness Center, Golf, Restaurant, Sidewalks, Gated
Amenities Available Clubhouse, Pool, Community Room, Spa/Hot Tub, Fitness Center, Golf Course, Private Membership, Restaurant, Sidewalk
Waterfront Description Lake
View Y/N Yes
View Golf Course, Lake
Roof Type Tile
Porch Patio
Total Parking Spaces 2
Garage Yes
Private Pool Yes
Building
Lot Description Regular
Building Description Concrete Block,Stucco, DSL/Cable Available
Story 1
Water Central
Architectural Style Ranch, Single Family
Level or Stories 1
Structure Type Concrete Block,Stucco
New Construction No
Others
Pets Allowed Yes
Senior Community No
Tax ID 74937000523
Ownership Single Family
Security Features Gated Community







