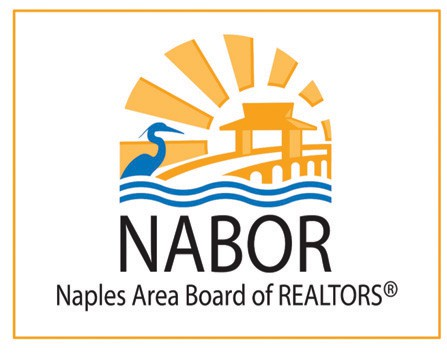3 Beds
3 Baths
2,393 SqFt
3 Beds
3 Baths
2,393 SqFt
OPEN HOUSE
Sun Apr 06, 1:00pm - 4:00pm
Key Details
Property Type Condo
Sub Type Low Rise (1-3)
Listing Status Active
Purchase Type For Sale
Square Footage 2,393 sqft
Price per Sqft $365
Subdivision Esplanade
MLS Listing ID 225031696
Style Resale Property
Bedrooms 3
Full Baths 3
Condo Fees $1,359/qua
HOA Y/N Yes
Originating Board Naples
Year Built 2020
Annual Tax Amount $9,431
Tax Year 2024
Property Sub-Type Low Rise (1-3)
Property Description
Step into luxury with this highly upgraded “Romano” floorplan second-floor end unit coach home, located in the prestigious Esplanade Golf & Country Club. Offering 3 bedrooms plus an enclosed den and 3 full baths, this spacious condo spans 2,393 square feet under air and lives like a single-family home. The open-concept design features a generously sized great room with south and west-facing windows, flooding the space with natural light. The kitchen is a chef's dream, showcasing quartz countertops, ample cabinetry, under-cabinet lighting, and stainless steel appliances. Enjoy stunning sunsets from the west-facing corner lanai, offering panoramic views of the lake, golf course, and a picturesque bridge. The master suite is a true retreat, with three windows overlooking the serene views, and a luxurious bath featuring dual sinks, a large walk-in shower with a frameless glass enclosure, and a custom-built shelving unit in the closet for maximum storage. The two guest suites are thoughtfully located at the front of the condo, each featuring custom closets with built-in shelving, and one of the bathrooms is an ensuite with a walk-in shower for added privacy. This home is packed with upgraded features, including hurricane impact windows and doors, zero-corner pocketing sliding glass doors leading to the lanai with non-skid tile flooring and roll-down sun shades, and luxury laminate flooring throughout. The stairwell has a brand-new carpet runner, and the great room is enhanced by a stunning feature wall with an LED fireplace, built-in cabinetry, and shelving. White shaker-style cabinetry and quartz countertops are found throughout, with plantation shutters and pull-down shades enhancing the windows. Other details include an enclosed den with pocket doors, upgraded lighting and fans, crown molding throughout (including bedrooms and baths), framed bath mirrors, built-in shelving and storage in the garage, new custom closets in all three bedrooms, and three tray ceilings adding a touch of elegance. Just two buildings away from the Montelanico pool, this condo offers a prime location within the community.
Esplanade Golf & Country Club is the ultimate "Lifestyle Community," offering a wealth of amenities including a resort pool with cabanas and the popular Bahama Bar, tennis, pickleball, bocce, a Koquina Day Spa, fitness center, dog park, and 14 miles of scenic trails. Enjoy dining at the clubhouse, which features a restaurant, bar, wine tasting room, wine lockers, and a Starbucks-style café. The 18-hole private golf course offers limited golf opportunities (2-day advanced tee times throughout the year) with a Club/Sports Membership, which is included with this home. The total quarterly dues of just $3,158 includes water/sewer, building insurance, building maintenance, and access to all of the resort-style amenities of Esplanade G&CC.
Location
State FL
County Collier
Area Esplanade
Rooms
Bedroom Description Master BR Ground
Dining Room Breakfast Bar, Formal
Kitchen Island, Pantry
Interior
Interior Features Built-In Cabinets, Closet Cabinets, Laundry Tub, Pantry, Smoke Detectors, Tray Ceiling(s), Walk-In Closet(s), Window Coverings
Heating Central Electric
Flooring Laminate, Tile
Equipment Auto Garage Door, Cooktop - Electric, Dishwasher, Disposal, Dryer, Microwave, Refrigerator/Freezer, Smoke Detector, Washer
Furnishings Negotiable
Fireplace No
Window Features Window Coverings
Appliance Electric Cooktop, Dishwasher, Disposal, Dryer, Microwave, Refrigerator/Freezer, Washer
Heat Source Central Electric
Exterior
Exterior Feature Screened Lanai/Porch
Parking Features Driveway Paved, Attached
Garage Spaces 1.0
Pool Community
Community Features Clubhouse, Park, Pool, Dog Park, Fitness Center, Golf, Putting Green, Restaurant, Sidewalks, Street Lights, Tennis Court(s), Gated
Amenities Available Beauty Salon, Bike And Jog Path, Billiard Room, Bocce Court, Clubhouse, Park, Pool, Community Room, Spa/Hot Tub, Dog Park, Fitness Center, Full Service Spa, Golf Course, Pickleball, Putting Green, Restaurant, Sidewalk, Streetlight, Tennis Court(s), Underground Utility
Waterfront Description None
View Y/N Yes
View Golf Course, Lake, Pond
Roof Type Tile
Street Surface Paved
Total Parking Spaces 1
Garage Yes
Private Pool No
Building
Lot Description Regular
Story 1
Water Central
Architectural Style Two Story, Low Rise (1-3)
Level or Stories 1
Structure Type Concrete Block,Stucco
New Construction No
Schools
Elementary Schools Laurel Oak Elementary School
Middle Schools Oakridge Middle School
High Schools Gulf Coast High School
Others
Pets Allowed Limits
Senior Community No
Tax ID 26147002880
Ownership Condo
Security Features Smoke Detector(s),Gated Community
Num of Pet 2
Virtual Tour https://view.spiro.media/order/f0cba912-1282-4a20-b9aa-3490cf1e08e1?branding=false







