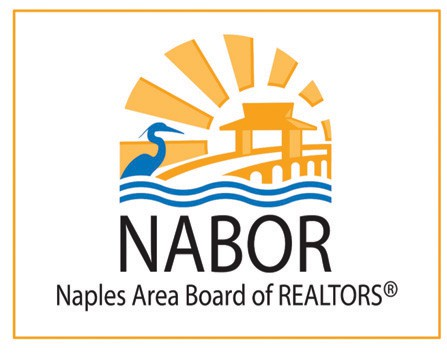3 Beds
2 Baths
1,593 SqFt
3 Beds
2 Baths
1,593 SqFt
Key Details
Property Type Single Family Home
Sub Type Ranch,Single Family Residence
Listing Status Active
Purchase Type For Sale
Square Footage 1,593 sqft
Price per Sqft $232
Subdivision Cape Coral
MLS Listing ID 225032972
Style Resale Property
Bedrooms 3
Full Baths 2
HOA Y/N No
Originating Board Naples
Year Built 2018
Annual Tax Amount $4,575
Tax Year 2024
Lot Size 0.360 Acres
Acres 0.36
Property Sub-Type Ranch,Single Family Residence
Property Description
Step inside to discover a thoughtfully designed living space featuring stylish plank-like tile flooring throughout. The open-concept layout is enhanced by soaring 9'4” ceilings and 8' sliding doors, creating a bright and airy atmosphere. The kitchen boasts beautiful granite countertops and sleek stainless steel appliances.
Relax and unwind in the over-sized bedrooms, including a master suite with a large walk-in shower. The under-roof lanai provides the perfect spot for outdoor entertaining or simply enjoying the Florida sunshine. A spacious 2-car garage offers ample parking and storage.
Recent upgrades include a new roof (2023), new A/C motor (2024) and new water heater (2025).
Take advantage of the close proximity to Del Prado,
Don't miss this opportunity to own a piece of paradise in Cape Coral!
Location
State FL
County Lee
Area Cape Coral
Zoning R1-D
Rooms
Dining Room Formal
Interior
Interior Features Pull Down Stairs, Smoke Detectors, Tray Ceiling(s), Walk-In Closet(s), Window Coverings
Heating Central Electric
Flooring Tile
Equipment Auto Garage Door, Cooktop - Electric, Dishwasher, Range, Refrigerator/Freezer, Washer/Dryer Hookup
Furnishings Unfurnished
Fireplace No
Window Features Window Coverings
Appliance Electric Cooktop, Dishwasher, Range, Refrigerator/Freezer
Heat Source Central Electric
Exterior
Parking Features Attached
Garage Spaces 2.0
Community Features Park, Street Lights
Amenities Available Basketball Court, Bike And Jog Path, Park, Play Area, Streetlight
Waterfront Description None
View Y/N Yes
Roof Type Shingle
Porch Patio
Total Parking Spaces 2
Garage Yes
Private Pool No
Building
Building Description Concrete Block,Wood Frame,Stucco, DSL/Cable Available
Story 1
Sewer Septic Tank
Water Well
Architectural Style Ranch, Single Family
Level or Stories 1
Structure Type Concrete Block,Wood Frame,Stucco
New Construction No
Others
Pets Allowed Yes
Senior Community No
Tax ID 19-43-24-C3-05607.0420
Ownership Single Family
Security Features Smoke Detector(s)







