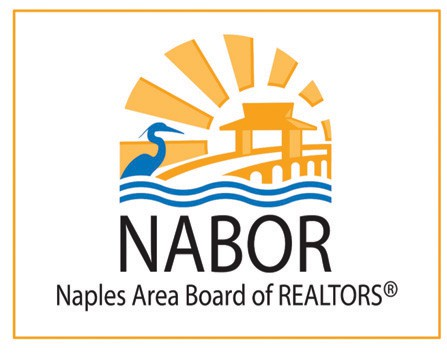3 Beds
2 Baths
1,482 SqFt
3 Beds
2 Baths
1,482 SqFt
Key Details
Property Type Single Family Home, Condo
Sub Type 2 Story,Low Rise (1-3)
Listing Status Pending
Purchase Type For Sale
Square Footage 1,482 sqft
Price per Sqft $391
Subdivision Clipper Cove Village
MLS Listing ID 225032155
Style Resale Property
Bedrooms 3
Full Baths 2
Condo Fees $892/mo
HOA Y/N Yes
Originating Board Florida Gulf Coast
Year Built 1981
Annual Tax Amount $4,311
Tax Year 2024
Lot Size 6,368 Sqft
Acres 0.1462
Property Sub-Type 2 Story,Low Rise (1-3)
Property Description
From the moment you cross the threshold, you'll be captivated by the open floor plan revealing breathtaking vistas of both tranquil waters and manicured golf course fairways. The gourmet kitchen stands as the crown jewel of this home, boasting exotic granite/quartzite waterfall countertops, custom cabinetry, and premium stainless steel appliances—a culinary masterpiece for both everyday living and sophisticated entertaining. The formal dining area offers versatile seating options with the adjacent island counter.
Premium tile flooring flows seamlessly throughout, complementing the spacious living area equipped with contemporary electric blinds on the sliding doors leading to your private lanai. The primary bedroom suite provides a luxurious retreat with two walk-in closets and a stunning en-suite bathroom featuring designer-tiled shower, makeup vanity, and direct lanai access. Positioned on the opposite side of the residence, the guest bedrooms share an exquisitely renovated bathroom with designer tile shower and are secluded behind a pocket door for enhanced privacy.
Practical amenities include an interior laundry room with washer and dryer, instant hot water at all faucets and shower heads, and a generously sized lanai protected by new electric hurricane shades. No detail was overlooked in this complete transformation—fresh paint, new interior doors and hardware, modern ceiling fans, stylish light fixtures, updated bathroom vanities, and a new hot water heater.
Clipper Cove Village enjoys one of the most desirable locations within The Landings community, nestled at the rear of the development to maximize stunning golf course and marina views. Your covered carport includes a convenient storage unit. As a resident, you'll enjoy the community's beautiful pool area while having access to The Landings' world-class amenities: marina, golf course, tennis and pickleball courts, heated pool, fitness center, and on-site restaurants. This rare opportunity represents the perfect balance of luxurious coastal living with abundant options for both activity and relaxation.
Location
State FL
County Lee
Area The Landings
Rooms
Bedroom Description Split Bedrooms
Dining Room Breakfast Bar, Dining - Living, Formal
Kitchen Island, Pantry
Interior
Interior Features Closet Cabinets, Foyer, Pantry, Smoke Detectors, Walk-In Closet(s), Window Coverings
Heating Central Electric
Flooring Tile
Equipment Dishwasher, Disposal, Dryer, Instant Hot Faucet, Microwave, Range, Refrigerator, Reverse Osmosis, Washer
Furnishings Negotiable
Fireplace No
Window Features Window Coverings
Appliance Dishwasher, Disposal, Dryer, Instant Hot Faucet, Microwave, Range, Refrigerator, Reverse Osmosis, Washer
Heat Source Central Electric
Exterior
Exterior Feature Boat Slip, Concrete Dock, Open Porch/Lanai, Screened Lanai/Porch, Courtyard, Storage
Parking Features Detached Carport
Carport Spaces 1
Pool Community
Community Features Clubhouse, Pool, Fitness Center, Golf, Putting Green, Restaurant, Sidewalks, Street Lights, Tennis Court(s), Gated
Amenities Available Barbecue, Bike And Jog Path, Bike Storage, Boat Storage, Bocce Court, Clubhouse, Community Boat Dock, Community Boat Ramp, Community Boat Slip, Community Gulf Boat Access, Pool, Fitness Center, Golf Course, Library, Marina, Pickleball, Private Membership, Putting Green, Restaurant, Sauna, Shopping, Sidewalk, Streetlight, Tennis Court(s), Underground Utility, Car Wash Area
Waterfront Description Canal Front,Lagoon,Lake
View Y/N Yes
View Canal, Golf Course, Landscaped Area, Pond, Water
Roof Type Tile
Street Surface Paved
Total Parking Spaces 1
Garage No
Private Pool No
Building
Story 1
Water Assessment Paid, Central
Architectural Style Two Story, Low Rise (1-3)
Level or Stories 1
Structure Type Concrete Block,Stucco
New Construction No
Others
Pets Allowed Limits
Senior Community No
Tax ID 20-45-24-26-0CCG1.1020
Ownership Condo
Security Features Gated Community,Smoke Detector(s)
Num of Pet 2
Virtual Tour https://www.dropbox.com/scl/fi/sab2i5ofe0cimv3nw2csc/MLS-VIDEO.MP4?rlkey=qboldzriygam2b0tbeixxsd63&st=lp4mc1w0&dl=0







