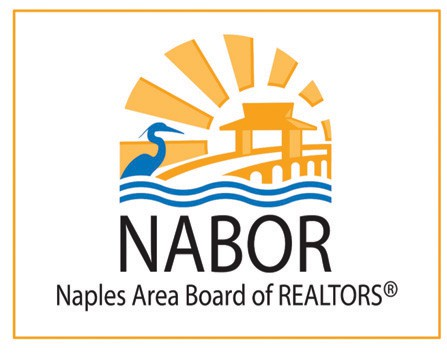5 Beds
5 Baths
4,248 SqFt
5 Beds
5 Baths
4,248 SqFt
Key Details
Property Type Single Family Home
Sub Type Single Family Residence
Listing Status Pending
Purchase Type For Sale
Square Footage 4,248 sqft
Price per Sqft $317
Subdivision The Place At Corkscrew
MLS Listing ID 225032420
Style Resale Property
Bedrooms 5
Full Baths 5
HOA Y/N Yes
Originating Board Florida Gulf Coast
Year Built 2022
Annual Tax Amount $11,476
Tax Year 2024
Lot Size 0.259 Acres
Acres 0.2587
Property Sub-Type Single Family Residence
Property Description
This beautiful home is located in The Place at Corkscrew. The amenities include a full restaurant with indoor and outdoor bars and seating, a cafe and bourbon bar. There is a resort style pool with zero entry, water falls and a 100' waterslide. Also a splash pad, volleyball court, full 2 story fitness center, pickle ball courts, tennis courts, bocce ball, basketball court, Large playground and a dog park. This community has it all!
Step into unparalleled elegance with this stunning 5-bedroom, 5-bathroom custom home, designed for both comfort and entertaining. From the moment you enter the expansive two-story foyer, you'll be captivated by the open-concept living spaces, high-end finishes, and thoughtful design.
At the heart of the home is a gourmet kitchen, featuring stainless steel appliances, a massive island with ample seating, and a custom-built walk-in pantry. The adjacent butler's pantry is equipped with a wine fridge and sink, perfect for entertaining. Enjoy your favorite music with built-in speakers in the kitchen and lanai, creating the perfect atmosphere indoors and out.
The oversized, extended lanai with a 40' picture window of preserve views is an entertainer's dream, complete with a custom saltwater pool, hot tub, and water features, all controlled by pool automation. The outdoor kitchen, with attached bar seating, allows for effortless al fresco dining. A dedicated pool bathroom adds convenience. The screen enclosure is 27' x 50' 1350sf plus 36' x 9' 324sf covered lanai
For the ultimate entertainment experience, this home boasts a movie theater featuring a 4K projector, 144” screen, and built-in 5.1 surround sound—perfect for movie nights or game-day gatherings.
Work from home in style in the custom-built office with two workstations. Retreat to the spacious primary suite, which features a tray ceiling, sitting area, and dual walk-in closets. Luxurious white oak details—found in shelving, railings, and accent features—add warmth and character throughout the home.
Additional highlights include:
- Exterior home and landscape accent lighting
- Insulated, air-conditioned garage
- Tray ceilings in the master bedroom and foyer
- Solid doors
This home seamlessly blends luxury, function, and modern convenience. Schedule your private showing today!
Location
State FL
County Lee
Area The Place At Corkscrew
Zoning RPD
Rooms
Bedroom Description First Floor Bedroom,Master BR Sitting Area,Master BR Upstairs
Dining Room Breakfast Bar, Dining - Living, Eat-in Kitchen, Formal
Kitchen Island, Pantry, Walk-In Pantry
Interior
Interior Features Built-In Cabinets, Custom Mirrors, Foyer, French Doors, Laundry Tub, Pantry, Smoke Detectors, Wired for Sound, Tray Ceiling(s), Walk-In Closet(s), Window Coverings
Heating Central Electric
Flooring Carpet, Laminate, Tile
Equipment Auto Garage Door, Cooktop, Cooktop - Electric, Dishwasher, Disposal, Double Oven, Dryer, Freezer, Grill - Gas, Home Automation, Ice Maker - Stand Alone, Microwave, Refrigerator, Refrigerator/Freezer, Refrigerator/Icemaker, Self Cleaning Oven, Smoke Detector, Wall Oven, Washer, Wine Cooler
Furnishings Negotiable
Fireplace No
Window Features Window Coverings
Appliance Cooktop, Electric Cooktop, Dishwasher, Disposal, Double Oven, Dryer, Freezer, Grill - Gas, Ice Maker - Stand Alone, Microwave, Refrigerator, Refrigerator/Freezer, Refrigerator/Icemaker, Self Cleaning Oven, Wall Oven, Washer, Wine Cooler
Heat Source Central Electric
Exterior
Exterior Feature Open Porch/Lanai, Screened Lanai/Porch, Built In Grill, Outdoor Kitchen
Parking Features Covered, Driveway Paved, Paved, Attached
Garage Spaces 4.0
Pool Community, Below Ground, Concrete, Custom Upgrades, Equipment Stays, Electric Heat, Pool Bath, Salt Water, Screen Enclosure
Community Features Clubhouse, Park, Pool, Dog Park, Fitness Center, Sidewalks, Street Lights, Tennis Court(s)
Amenities Available Basketball Court, Barbecue, Bike And Jog Path, Bocce Court, Clubhouse, Park, Pool, Community Room, Spa/Hot Tub, Dog Park, Fitness Center, Internet Access, Pickleball, Play Area, Private Membership, Sidewalk, Streetlight, Tennis Court(s), Underground Utility, Volleyball
Waterfront Description None
View Y/N Yes
View Landscaped Area, Water Feature, Trees/Woods
Roof Type Tile
Street Surface Paved
Porch Patio
Total Parking Spaces 4
Garage Yes
Private Pool Yes
Building
Lot Description Regular
Building Description Concrete Block,Brick,Stucco, DSL/Cable Available
Story 2
Water Assessment Paid, Softener
Architectural Style Two Story, Single Family
Level or Stories 2
Structure Type Concrete Block,Brick,Stucco
New Construction No
Schools
Elementary Schools Open
Middle Schools Open
High Schools Open
Others
Pets Allowed Yes
Senior Community No
Tax ID 19-46-27-L1-0700H.7930
Ownership Single Family
Security Features Smoke Detector(s)
Virtual Tour https://www.zillow.com/view-imx/6b495200-3583-40df-a0d8-37417df8e600?setAttribution=mls&wl=true&initialViewType=pano&utm_source=dashboard







