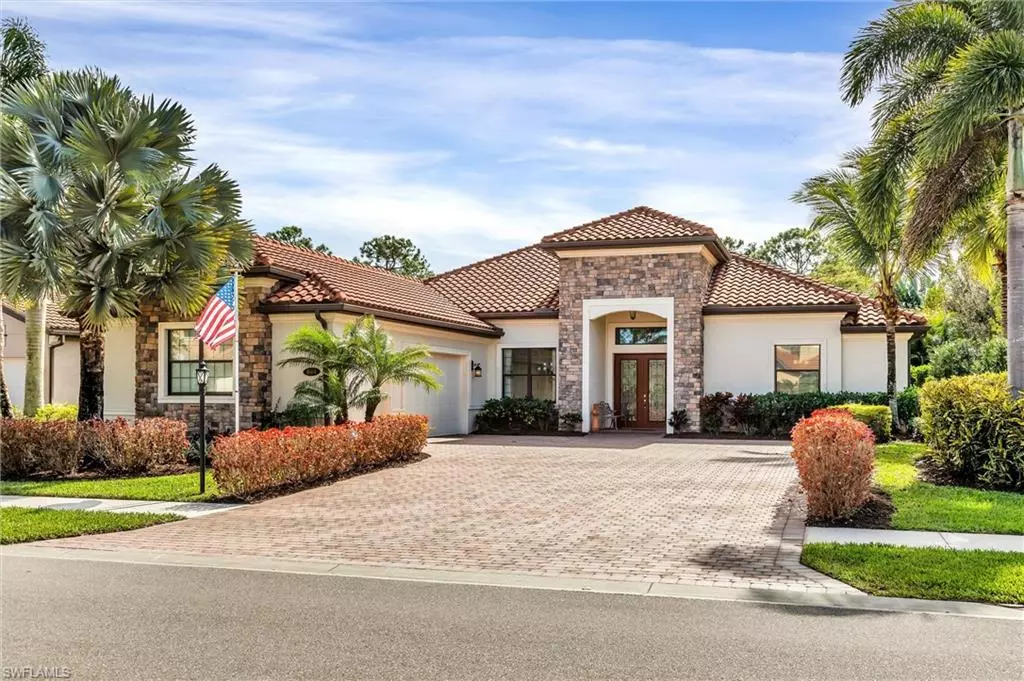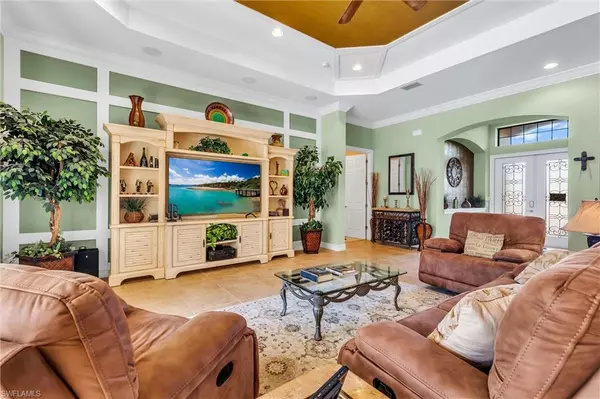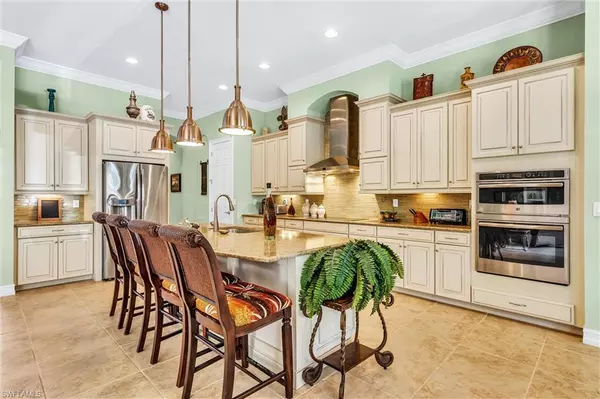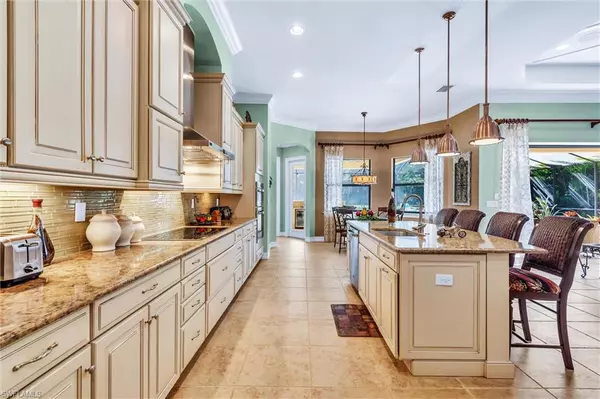$1,400,000
$1,400,000
For more information regarding the value of a property, please contact us for a free consultation.
3 Beds
3 Baths
3,121 SqFt
SOLD DATE : 03/15/2022
Key Details
Sold Price $1,400,000
Property Type Single Family Home
Sub Type Ranch,Single Family Residence
Listing Status Sold
Purchase Type For Sale
Square Footage 3,121 sqft
Price per Sqft $448
Subdivision Mockingbird Crossing
MLS Listing ID 222007107
Sold Date 03/15/22
Bedrooms 3
Full Baths 3
HOA Fees $332/qua
HOA Y/N Yes
Originating Board Naples
Year Built 2014
Annual Tax Amount $6,681
Tax Year 2019
Lot Size 0.300 Acres
Acres 0.3
Property Description
Gorgeous Former Model Langford Home w/ Southern Preserve View This home has it all. Upgrades galore!!! Custom Oversized pool w/-water features, LED lights within the pool and the pool cage parameter! Exterior Front landscaping lights! Hurricane Impact Windows! High efficiency Heat Pump for Pool! Outdoor kitchen complete with grill and fridge, outdoor fireplace includes 120 propane tank on island in the pool! Stainless steel GE Profile series appliances with built in double ovens, granite counter tops, 42" upper wood cabinets, tile throughout main wet areas, Wood in the Office, carpeting in bedrooms, Tray Ceilings and crown molding in Master and living areas, and 5 '' baseboards throughout the home. Lushly landscaped home site package and includes brick paver walkway, driveway, lanai. Fantastic home site on 85ft wide by 170ft Southern exposure! Mockingbird Crossing is a private gated community in Naples featuring ESTATE SIZED LOTS with very low association fees! Conveniently located off Vanderbilt Beach Rd. This community gives you a central location to all the major amenities Naples has to offer like Mercato, Waterside Shops, new Founders Square and Gulf Beaches.
Location
State FL
County Collier
Area Mockingbird Crossing
Rooms
Bedroom Description Split Bedrooms
Dining Room Breakfast Bar, Eat-in Kitchen, Formal
Kitchen Island, Pantry
Interior
Interior Features Smoke Detectors, Tray Ceiling(s), Vaulted Ceiling(s), Volume Ceiling, Walk-In Closet(s)
Heating Central Electric
Flooring Tile, Wood
Equipment Auto Garage Door, Cooktop, Dishwasher, Disposal, Double Oven, Dryer, Microwave, Range, Refrigerator/Icemaker, Self Cleaning Oven, Smoke Detector, Washer
Furnishings Unfurnished
Fireplace No
Appliance Cooktop, Dishwasher, Disposal, Double Oven, Dryer, Microwave, Range, Refrigerator/Icemaker, Self Cleaning Oven, Washer
Heat Source Central Electric
Exterior
Exterior Feature Screened Lanai/Porch, Built-In Gas Fire Pit, Outdoor Kitchen
Garage Attached
Garage Spaces 3.0
Pool Below Ground, Electric Heat, Lap, Screen Enclosure
Community Features Gated
Amenities Available None
Waterfront Description None
View Y/N Yes
View Landscaped Area
Roof Type Tile
Street Surface Paved
Total Parking Spaces 3
Garage Yes
Private Pool Yes
Building
Lot Description Oversize
Building Description Concrete Block,Stucco, DSL/Cable Available
Story 1
Water Central
Architectural Style Ranch, Single Family
Level or Stories 1
Structure Type Concrete Block,Stucco
New Construction No
Others
Pets Allowed With Approval
Senior Community No
Tax ID 60410002625
Ownership Single Family
Security Features Smoke Detector(s),Gated Community
Read Less Info
Want to know what your home might be worth? Contact us for a FREE valuation!

Our team is ready to help you sell your home for the highest possible price ASAP

Bought with Premier Sotheby's Int'l Realty







