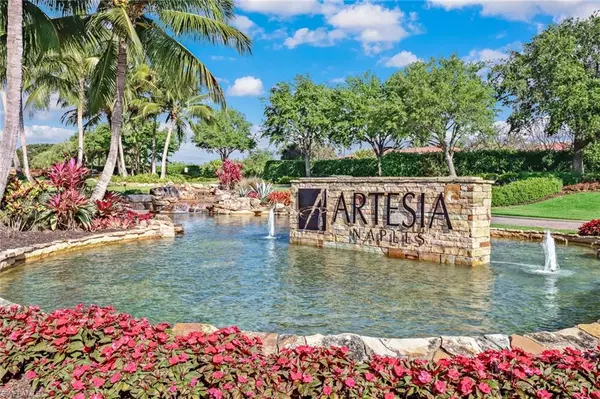$802,000
$799,990
0.3%For more information regarding the value of a property, please contact us for a free consultation.
2 Beds
2 Baths
1,848 SqFt
SOLD DATE : 06/03/2022
Key Details
Sold Price $802,000
Property Type Single Family Home
Sub Type Ranch,Single Family Residence
Listing Status Sold
Purchase Type For Sale
Square Footage 1,848 sqft
Price per Sqft $433
Subdivision Artesia
MLS Listing ID 222023350
Sold Date 06/03/22
Bedrooms 2
Full Baths 2
HOA Fees $358/qua
HOA Y/N No
Originating Board Naples
Year Built 2015
Annual Tax Amount $3,280
Tax Year 2021
Lot Size 9,147 Sqft
Acres 0.21
Property Description
STUNNING POOL HOME with gorgeous lake and sunset views! Situated on highly desirable Petone Ct. in the community of Artesia Naples. This impeccably maintained home boasts two bedrooms plus a den that can convert to third bedroom if desired, guest suite, open floor plan, and lovely floral entry. Enjoy your morning coffee on your extended Lanai, or lounge by the pool, then refresh with cocktails at sunset. Quality built WCI Bimini Model home, features Hurricane Impact glass, high ceilings with custom tall doors and crown molding, 42" kitchen cabinets, granite counter tops, breakfast bar, newer SS KitchenAid appliances, upgraded lighting fixtures, upgraded ceiling fans, Plantation shutters, Butler's Pantry, Epoxy garage floor, Smart Home technology, and more! Artesia is a gated, modern community with all the amenities you would expect without the high HOA fees. Lawn care, cable and WI-FI are all included. Lots of social events, clubs, and dine out event director, lots to see and do in the area as well as right at home within the community. No flood insurance requirement and no CDD.
Location
State FL
County Collier
Area Artesia
Rooms
Dining Room Breakfast Bar, Dining - Family
Interior
Interior Features Built-In Cabinets, Foyer, Pantry, Volume Ceiling, Window Coverings
Heating Central Electric
Flooring Carpet, Tile
Equipment Dishwasher, Disposal, Dryer, Home Automation, Microwave, Refrigerator/Freezer, Self Cleaning Oven, Washer
Furnishings Unfurnished
Fireplace No
Window Features Window Coverings
Appliance Dishwasher, Disposal, Dryer, Microwave, Refrigerator/Freezer, Self Cleaning Oven, Washer
Heat Source Central Electric
Exterior
Exterior Feature Screened Lanai/Porch
Parking Features Attached
Garage Spaces 2.0
Pool Community, Below Ground, Equipment Stays
Community Features Clubhouse, Pool, Dog Park, Fitness Center, Gated
Amenities Available Billiard Room, Bocce Court, Cabana, Clubhouse, Pool, Community Room, Dog Park, Fitness Center, Library, Pickleball, Theater
Waterfront Description Lake
View Y/N Yes
View Lake
Roof Type Tile
Porch Patio
Total Parking Spaces 2
Garage Yes
Private Pool Yes
Building
Lot Description Cul-De-Sac, See Remarks
Story 1
Water Central
Architectural Style Ranch, Single Family
Level or Stories 1
Structure Type Concrete Block,Stucco
New Construction No
Schools
Elementary Schools Manatee Elementary School
Middle Schools Manatee Middle School
High Schools Lely High School
Others
Pets Allowed With Approval
Senior Community No
Tax ID 22435012489
Ownership Single Family
Security Features Gated Community
Read Less Info
Want to know what your home might be worth? Contact us for a FREE valuation!

Our team is ready to help you sell your home for the highest possible price ASAP

Bought with Bayside Realty SWFL LLC


