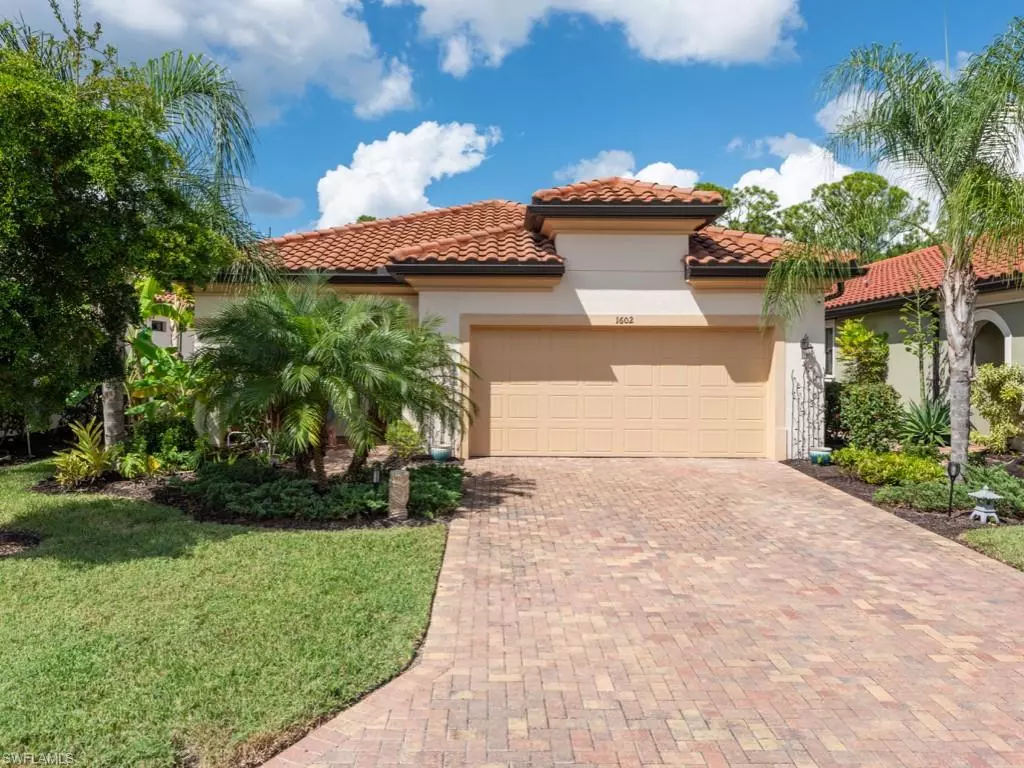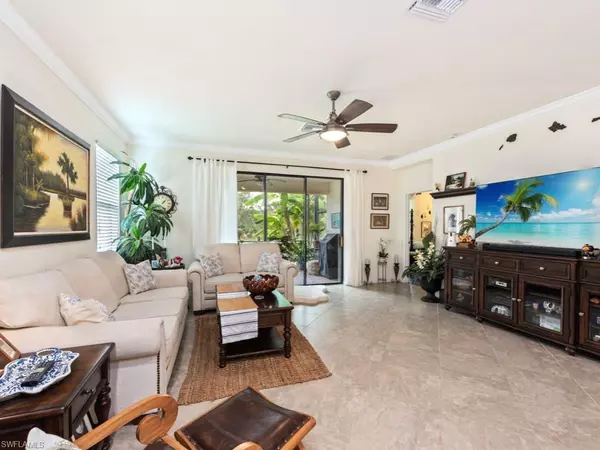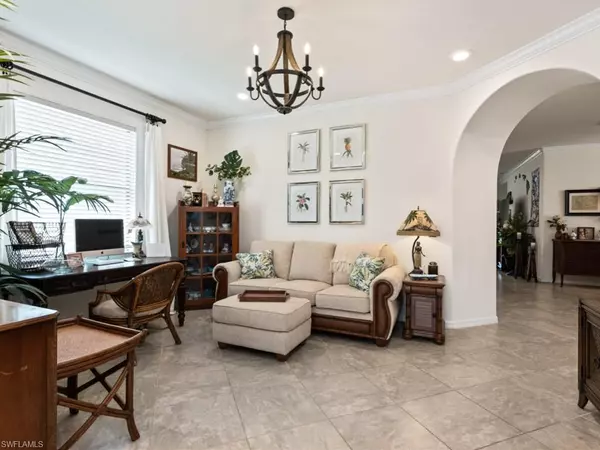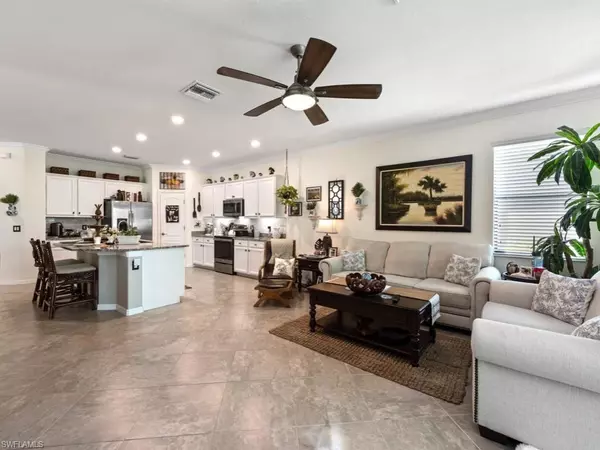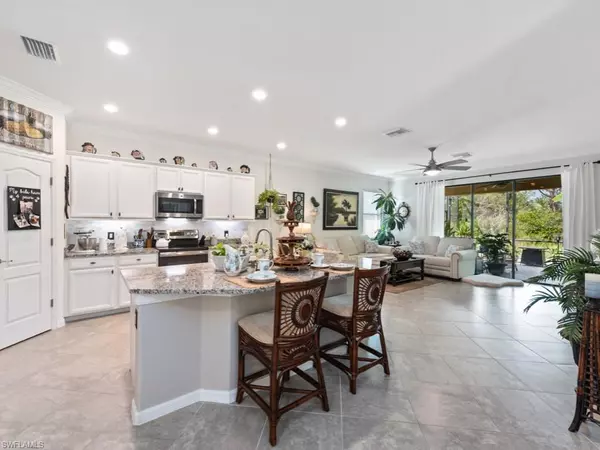$651,000
$625,000
4.2%For more information regarding the value of a property, please contact us for a free consultation.
2 Beds
2 Baths
1,903 SqFt
SOLD DATE : 06/06/2022
Key Details
Sold Price $651,000
Property Type Single Family Home
Sub Type Ranch,Single Family Residence
Listing Status Sold
Purchase Type For Sale
Square Footage 1,903 sqft
Price per Sqft $342
Subdivision Artesia
MLS Listing ID 221073517
Sold Date 06/06/22
Bedrooms 2
Full Baths 2
HOA Fees $350/qua
HOA Y/N Yes
Originating Board Naples
Year Built 2017
Annual Tax Amount $3,052
Tax Year 2020
Lot Size 6,534 Sqft
Acres 0.15
Property Description
This like-new single family home with a huge extended screened lanai is truly a gem! Located in the sought after community Artesia and within 9 miles of downtown Naples, this 2 bedroom, 2 bathroom plus den has all of the upgrades. Beautiful granite countertops, marble backsplash and matching tile floors throughout. Stainless steel appliances and custom under cupboard lighting give this kitchen a high-end look. Custom bamboo flooring sprawls out in the spacious bedrooms. Separate laundry room with custom cabinets and high end washer/dryer are sure to make doing chores a breeze. 2 car garage with built in whole home generator switch ready for storm season. Relax in the brand new spa on the lanai while taking in the serene and peaceful scenery. The privacy is unmatched with the home backing up to Rookery Bay Estuarine Reserve. What are you waiting for!
Location
State FL
County Collier
Area Artesia
Rooms
Bedroom Description Split Bedrooms
Dining Room Breakfast Bar, Breakfast Room, Dining - Family, Eat-in Kitchen
Kitchen Island, Pantry
Interior
Interior Features Built-In Cabinets, Foyer, Pantry, Tray Ceiling(s), Walk-In Closet(s)
Heating Central Electric
Flooring Tile, Wood
Equipment Auto Garage Door, Dishwasher, Disposal, Dryer, Microwave, Range, Refrigerator/Icemaker, Self Cleaning Oven, Smoke Detector, Washer, Washer/Dryer Hookup
Furnishings Unfurnished
Fireplace No
Appliance Dishwasher, Disposal, Dryer, Microwave, Range, Refrigerator/Icemaker, Self Cleaning Oven, Washer
Heat Source Central Electric
Exterior
Exterior Feature Screened Lanai/Porch
Parking Features Driveway Paved, Attached
Garage Spaces 2.0
Pool Community
Community Features Clubhouse, Park, Pool, Dog Park, Fitness Center, Street Lights, Gated
Amenities Available Bike And Jog Path, Billiard Room, Clubhouse, Park, Pool, Community Room, Spa/Hot Tub, Dog Park, Fitness Center, Hobby Room, Internet Access, Library, Pickleball, Streetlight, Theater, Underground Utility
Waterfront Description None
View Y/N Yes
View Preserve
Roof Type Tile
Street Surface Paved
Porch Patio
Total Parking Spaces 2
Garage Yes
Private Pool No
Building
Lot Description Regular
Building Description Concrete Block,Stucco, DSL/Cable Available
Story 1
Water Central
Architectural Style Ranch, Single Family
Level or Stories 1
Structure Type Concrete Block,Stucco
New Construction No
Others
Pets Allowed Limits
Senior Community No
Tax ID 22435300887
Ownership Single Family
Security Features Smoke Detector(s),Gated Community
Num of Pet 3
Read Less Info
Want to know what your home might be worth? Contact us for a FREE valuation!

Our team is ready to help you sell your home for the highest possible price ASAP

Bought with John R Wood Properties

