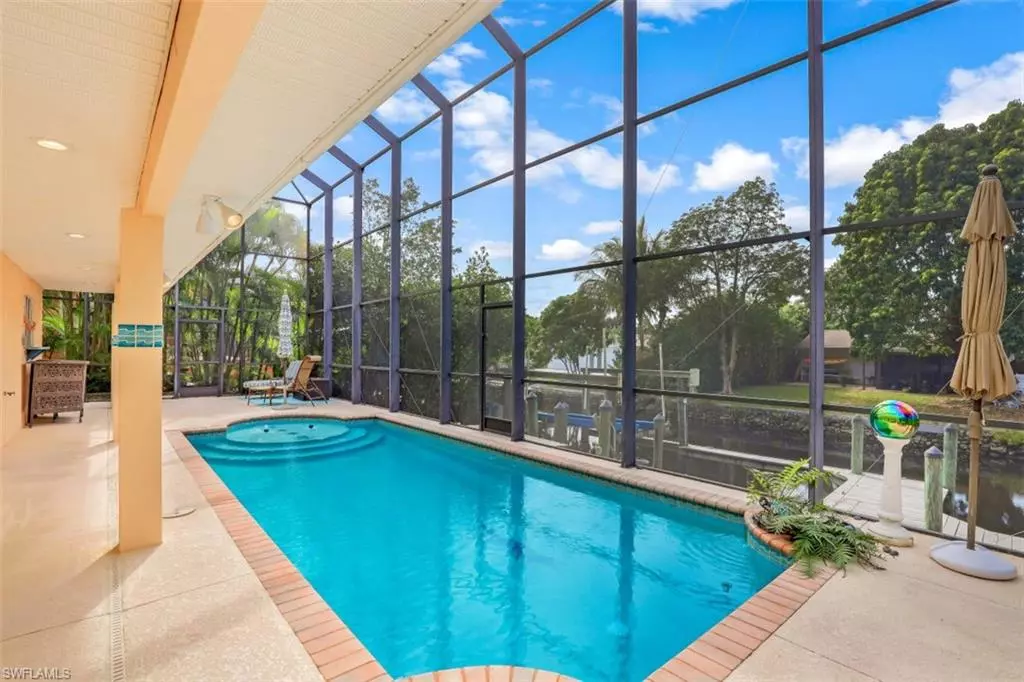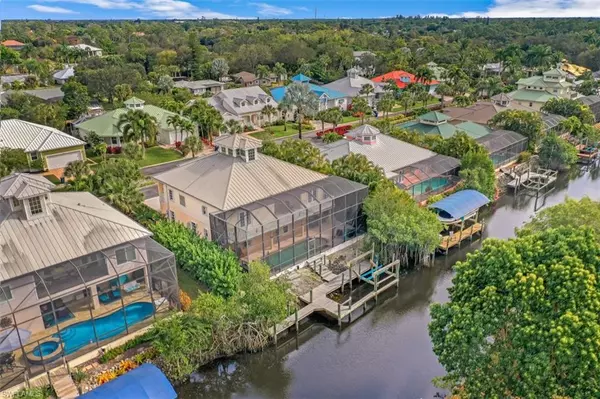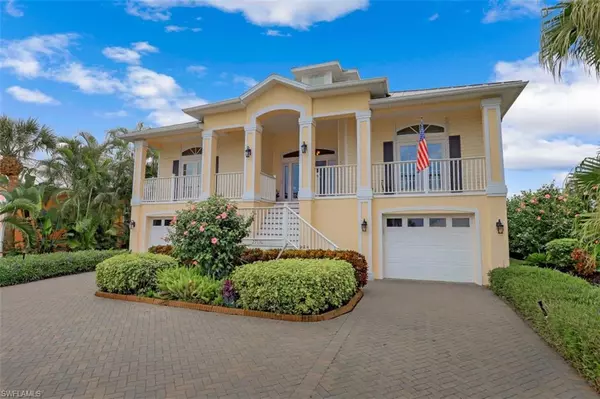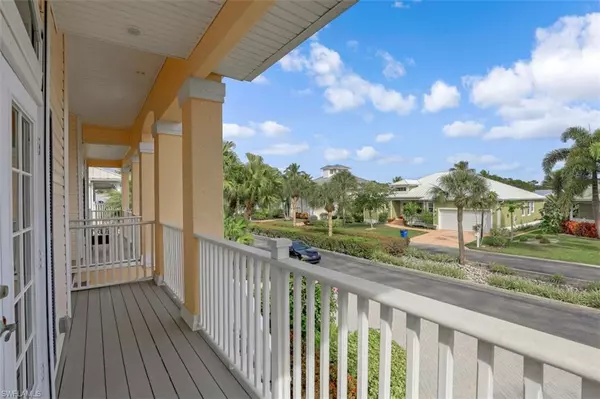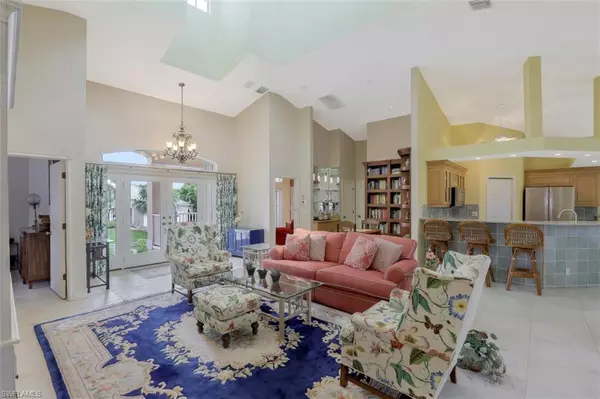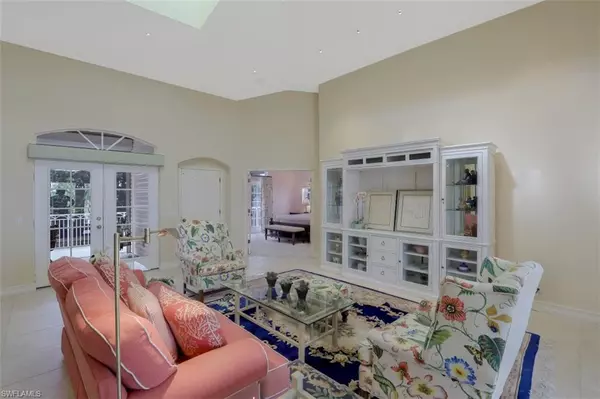$1,000,000
$1,000,000
For more information regarding the value of a property, please contact us for a free consultation.
3 Beds
2 Baths
1,819 SqFt
SOLD DATE : 03/15/2022
Key Details
Sold Price $1,000,000
Property Type Single Family Home
Sub Type Single Family Residence
Listing Status Sold
Purchase Type For Sale
Square Footage 1,819 sqft
Price per Sqft $549
Subdivision Paradise Village
MLS Listing ID 222006769
Sold Date 03/15/22
Bedrooms 3
Full Baths 2
HOA Y/N Yes
Originating Board Bonita Springs
Year Built 2003
Annual Tax Amount $4,778
Tax Year 2020
Lot Size 9,365 Sqft
Acres 0.215
Property Description
This beautiful Key West style home is located in the gated, gulf access community of Paradise Village, Bonita Springs, Fla. The floorplan features the great room plan with split bedrooms. The great room is features custom wood library/book shelves & dramatic cupola opening which adds light & sky high ceilings. The kitchen features counter seating with a dining area that opens to the 2nd story lanai. The master area opens to the upstairs lanai & features beautiful custom glass doors separating it from the main living area. Three closets + large bathroom with walk in shower & soaking tub. Guest bedrms upstairs are currently used as home offices. This private elevator opens to additional, non-conforming space on the lower level. This home is great for entertaining from the lower level complete with kitchenette with living area, bathroom, fitness area & large convertible space for hobby, craft or home office. 50' canal, 2 docks, 1 w/ 10,000lb lift w/ Water/electric. New single light French doors on order w/ impact glass for upstairs lanai. Close to downtown, 15 minutes to Bonita Beach & less than 30 min to airport. 900 sf downstairs living space not included in posted living space.
Location
State FL
County Lee
Area Paradise Village
Zoning RS-1
Rooms
Bedroom Description Master BR Sitting Area,Split Bedrooms
Dining Room Breakfast Bar, Breakfast Room, Eat-in Kitchen, See Remarks
Interior
Interior Features Bar, French Doors, Pantry, Smoke Detectors, Volume Ceiling
Heating Central Electric
Flooring Carpet, Laminate, Tile
Equipment Dishwasher, Disposal, Dryer, Microwave, Range, Refrigerator, Smoke Detector, Washer
Furnishings Unfurnished
Fireplace No
Appliance Dishwasher, Disposal, Dryer, Microwave, Range, Refrigerator, Washer
Heat Source Central Electric
Exterior
Exterior Feature Boat Dock Private, Dock Deeded, Balcony, Screened Balcony, Screened Lanai/Porch
Garage Driveway Paved, Attached
Garage Spaces 2.0
Pool Electric Heat
Community Features Gated
Amenities Available Underground Utility
Waterfront Yes
Waterfront Description Canal Front
View Y/N Yes
View Canal
Roof Type Metal
Total Parking Spaces 2
Garage Yes
Private Pool Yes
Building
Lot Description Regular
Building Description Concrete Block,Stucco, DSL/Cable Available
Story 2
Water Central
Architectural Style Florida, Single Family
Level or Stories 2
Structure Type Concrete Block,Stucco
New Construction No
Schools
Elementary Schools School Choice
Middle Schools School Choice
High Schools School Choice
Others
Pets Allowed Limits
Senior Community No
Tax ID 34-47-25-B2-04900.0270
Ownership Single Family
Security Features Smoke Detector(s),Gated Community
Read Less Info
Want to know what your home might be worth? Contact us for a FREE valuation!

Our team is ready to help you sell your home for the highest possible price ASAP

Bought with Coldwell Banker Realty


