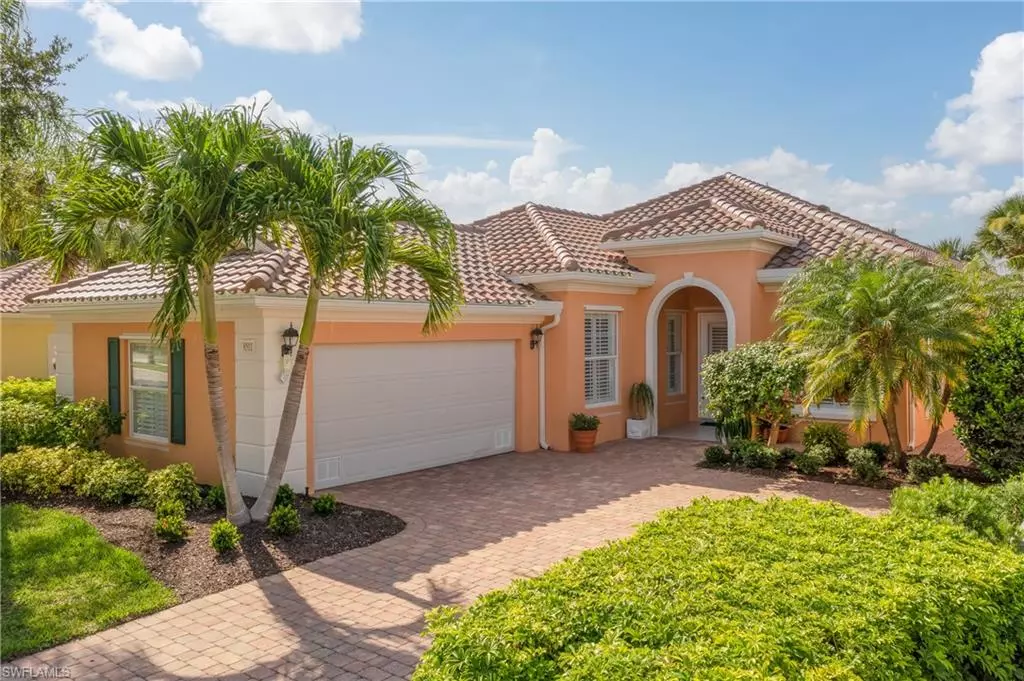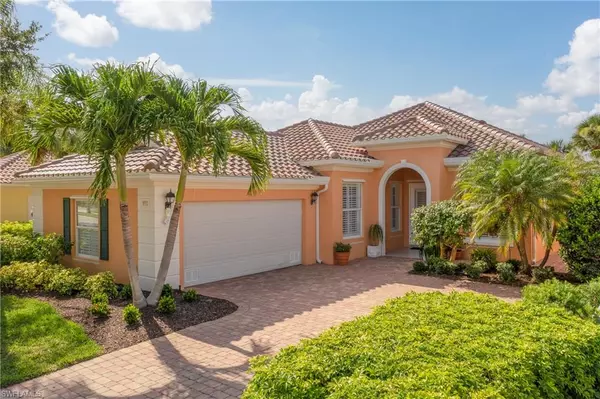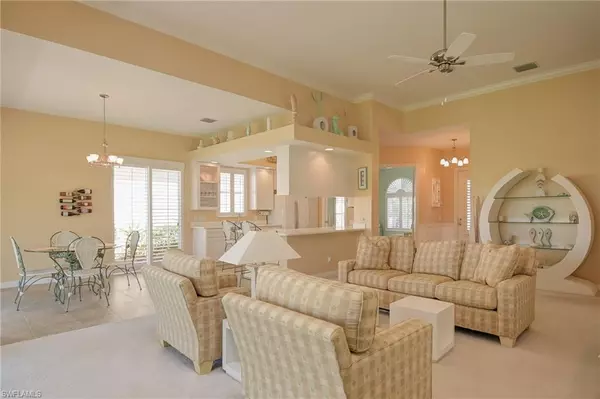$630,000
$649,999
3.1%For more information regarding the value of a property, please contact us for a free consultation.
3 Beds
3 Baths
1,983 SqFt
SOLD DATE : 10/18/2022
Key Details
Sold Price $630,000
Property Type Single Family Home
Sub Type Single Family Residence
Listing Status Sold
Purchase Type For Sale
Square Footage 1,983 sqft
Price per Sqft $317
Subdivision Verona Walk
MLS Listing ID 222046864
Sold Date 10/18/22
Bedrooms 3
Full Baths 2
Half Baths 1
HOA Fees $363/qua
HOA Y/N Yes
Originating Board Bonita Springs
Year Built 2006
Annual Tax Amount $3,604
Tax Year 2021
Property Description
Beautiful and well priced lakefront Oakmont model is located in central Naples in the picturesque neighborhood of Verona Walk. Upon approaching the property, you will notice the grand side entry garage and extra large extended driveway. This home boasts a NEW ROOF and gutters, new water heater ( coming), new exterior painting 2021, and a back yard that is private and waiting for the pool of your dreams. The floor plan is open and inviting with 12 ft ceilings, plantation shutters throughout and upgraded kitchen cabinet doors. Upon entry you will notice how the natural light flows in peacefully throughout the home. The modern but comfortable floor plan has an oversized mater bedroom and double master bathrooms, 2 additional comfortable bedrooms, a guest bathroom that is both spacious and private. The den is smartly positioned to suit a work from home family. This 1 owner home has been cared for and awaits your personal touches. You never have to leave this wonderful community! Amenities include Resort style pool & clubhouse, social events galore, gas station, tennis, pickle ball, private mailboxes with a full time post office open daily, a salon and restaurant. Welcome Home!
Location
State FL
County Collier
Area Na37 - East Collier S/O 75 E/O 9
Rooms
Primary Bedroom Level Master BR Ground
Master Bedroom Master BR Ground
Dining Room Breakfast Bar
Kitchen Kitchen Island
Interior
Interior Features Central Vacuum, Great Room, Home Office, Den - Study, Built-In Cabinets, Wired for Data, Cathedral Ceiling(s)
Heating Central Electric
Cooling Central Electric
Flooring Carpet, Tile
Window Features Arched, Casement, Shutters - Manual
Appliance Electric Cooktop, Dishwasher, Disposal, Dryer, Microwave, Refrigerator/Freezer
Exterior
Exterior Feature Room for Pool
Garage Spaces 2.0
Pool Community Lap Pool
Community Features Basketball, BBQ - Picnic, Beauty Salon, Bike And Jog Path, Bocce Court, Business Center, Clubhouse, Pool, Community Room, Fitness Center, Extra Storage, Fishing, Fitness Center Attended, Hobby Room, Internet Access, Library, Pickleball, Restaurant, Sidewalks, Street Lights, Tennis Court(s), Vehicle Wash Area, Gated
Utilities Available Underground Utilities, Cable Available
Waterfront Description Lake Front
View Y/N No
Roof Type Tile
Street Surface Paved
Garage Yes
Private Pool No
Building
Lot Description Regular
Story 1
Sewer Central
Water Central
Level or Stories 1 Story/Ranch
Structure Type Concrete Block, Stucco
New Construction No
Schools
Elementary Schools Lely Elementary
Middle Schools Manatee Middle
High Schools Lely High School
Others
HOA Fee Include Cable TV, Irrigation Water, Legal/Accounting, Manager, Pest Control Exterior, Reserve, Security, See Remarks, Street Lights, Street Maintenance
Tax ID 79904133541
Ownership Single Family
Acceptable Financing FHA, VA Loan
Listing Terms FHA, VA Loan
Read Less Info
Want to know what your home might be worth? Contact us for a FREE valuation!

Our team is ready to help you sell your home for the highest possible price ASAP
Bought with Coldwell Banker Realty






