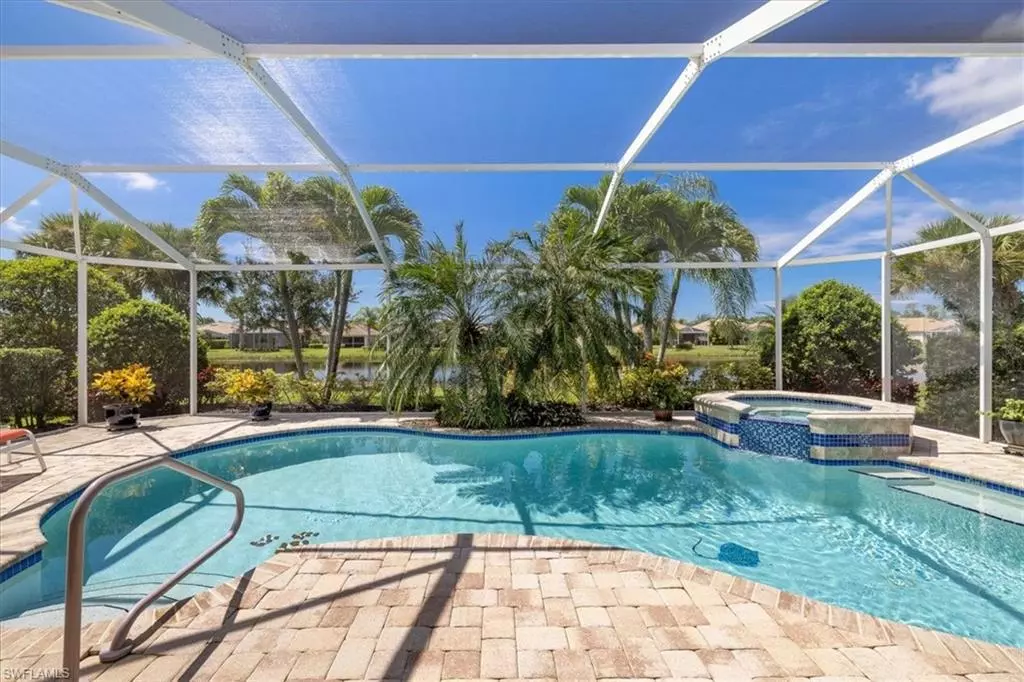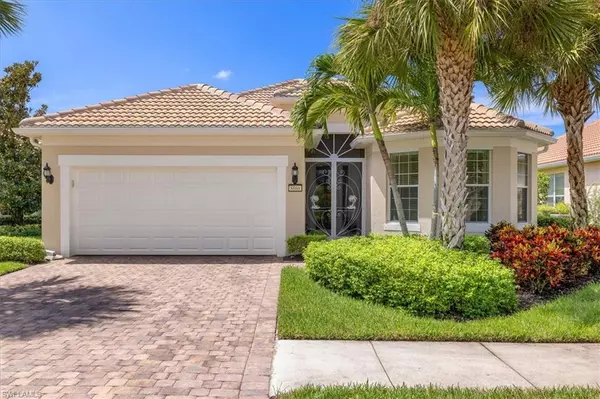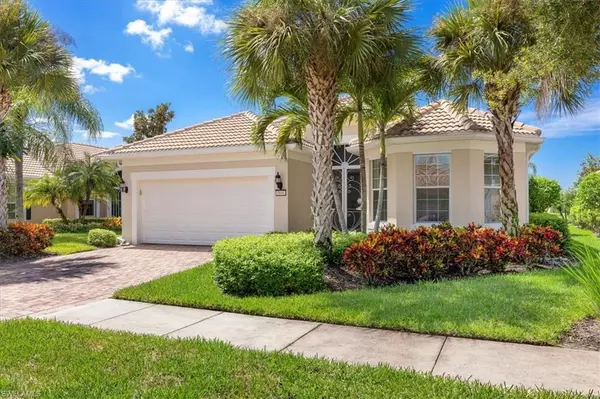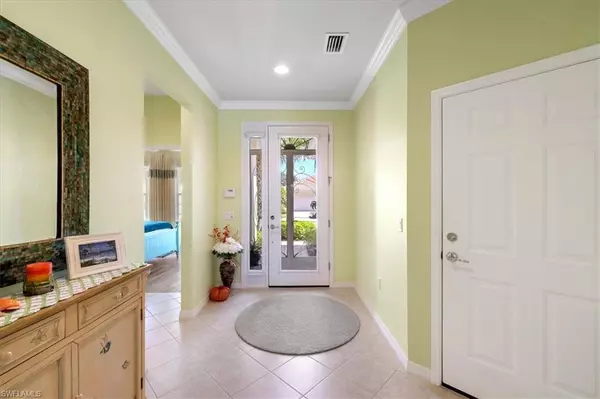$775,000
$799,000
3.0%For more information regarding the value of a property, please contact us for a free consultation.
3 Beds
2 Baths
1,911 SqFt
SOLD DATE : 01/06/2023
Key Details
Sold Price $775,000
Property Type Single Family Home
Sub Type Ranch,Single Family Residence
Listing Status Sold
Purchase Type For Sale
Square Footage 1,911 sqft
Price per Sqft $405
Subdivision Verona Walk
MLS Listing ID 222068132
Sold Date 01/06/23
Bedrooms 3
Full Baths 2
HOA Fees $363/qua
HOA Y/N Yes
Originating Board Naples
Year Built 2010
Annual Tax Amount $4,850
Tax Year 2021
Lot Size 7,405 Sqft
Acres 0.17
Property Description
Stunning Florida Coastal, meticulously maintained home is being sold furnished with professionally decorated high-end furnishings and is move in ready. This Vernon Hill floor plan has beautiful custom window treatments, porcelain tile in primary bedroom & second bedroom, and built-in closet system in primary bedroom are just a few of the upgrades in this home. Plus, GE Profile appliances, charger for an electric car in garage, electric roll down shutter on the lanai, accordion window hurricane shutters are additional upgrades. Enjoy the beautiful custom saltwater pool or relax with a cold beverage on the Southwest facing lanai with friends & family. The entire exterior of this home was recently painted in 2020, water heater replaced in 2021, roof cleaned in Spring 2022.
Verona Walk has amazing community amenities. 24 hour guarded gate entry, large resort style pool, separate lap pool, 8 Har-Tru tennis courts, 6 Pickle Ball courts, fitness center, multi-purpose rooms for yoga & other exercise classes, restaurant, post office, gas station & car wash.
Location
State FL
County Collier
Area Verona Walk
Zoning 1- Single Family Residential
Rooms
Bedroom Description First Floor Bedroom,Master BR Ground,Split Bedrooms
Dining Room Breakfast Bar, Dining - Family, Dining - Living
Kitchen Built-In Desk, Island
Interior
Interior Features Laundry Tub, Smoke Detectors, Volume Ceiling, Walk-In Closet(s), Window Coverings
Heating Central Electric
Flooring Tile
Equipment Auto Garage Door, Dishwasher, Disposal, Dryer, Freezer, Microwave, Range, Refrigerator/Freezer, Security System, Self Cleaning Oven, Smoke Detector, Washer
Furnishings Furnished
Fireplace No
Window Features Window Coverings
Appliance Dishwasher, Disposal, Dryer, Freezer, Microwave, Range, Refrigerator/Freezer, Self Cleaning Oven, Washer
Heat Source Central Electric
Exterior
Exterior Feature Screened Lanai/Porch
Parking Features Driveway Paved, Electric Vehicle Charging Station(s), Attached
Garage Spaces 2.0
Pool Community, Pool/Spa Combo, Above Ground, Electric Heat, Salt Water, Screen Enclosure
Community Features Clubhouse, Pool, Fitness Center, Restaurant, Sidewalks, Street Lights, Tennis Court(s), Gated
Amenities Available Basketball Court, Beauty Salon, Bike And Jog Path, Bocce Court, Clubhouse, Pool, Community Room, Fitness Center, Library, Pickleball, Play Area, Restaurant, Sidewalk, Streetlight, Tennis Court(s), Car Wash Area
Waterfront Description Lake
View Y/N Yes
View Lake
Roof Type Tile
Street Surface Paved
Total Parking Spaces 2
Garage Yes
Private Pool Yes
Building
Lot Description Regular
Story 1
Water Central
Architectural Style Ranch, Single Family
Level or Stories 1
Structure Type Concrete Block,Stucco
New Construction No
Schools
Elementary Schools Lely Elementary School
Middle Schools Manatee Middle School
High Schools Lely High School
Others
Pets Allowed Yes
Senior Community No
Tax ID 79904153628
Ownership Single Family
Security Features Security System,Smoke Detector(s),Gated Community
Read Less Info
Want to know what your home might be worth? Contact us for a FREE valuation!

Our team is ready to help you sell your home for the highest possible price ASAP

Bought with MVP Realty Associates LLC






