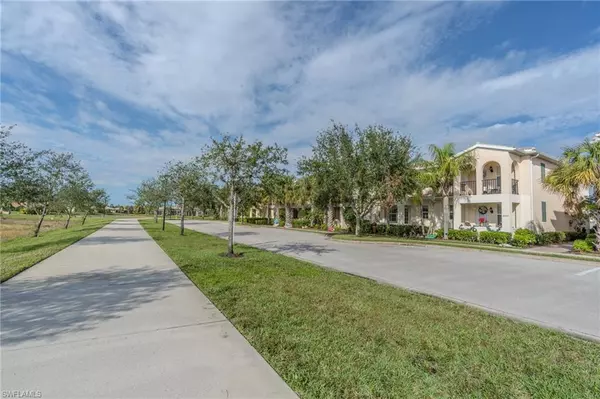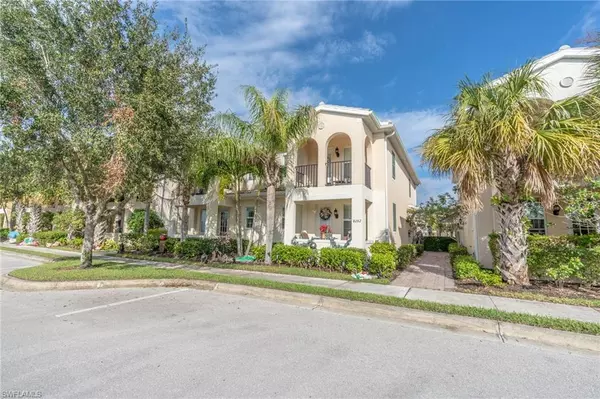$499,800
$499,800
For more information regarding the value of a property, please contact us for a free consultation.
3 Beds
3 Baths
1,647 SqFt
SOLD DATE : 01/06/2023
Key Details
Sold Price $499,800
Property Type Single Family Home
Sub Type 2 Story,Townhouse
Listing Status Sold
Purchase Type For Sale
Square Footage 1,647 sqft
Price per Sqft $303
Subdivision Verona Walk
MLS Listing ID 222088995
Sold Date 01/06/23
Bedrooms 3
Full Baths 3
HOA Fees $404/qua
HOA Y/N Yes
Originating Board Naples
Year Built 2013
Annual Tax Amount $1,944
Tax Year 2022
Property Description
Welcome to this sophisticated and meticulously maintained home. Being sold with basic furnishings, this residence is one of the last Dublon three bedroom/three bath townhouses built in the gated community of VeronaWalk.
The lower level is completely tiled on the diagonal and a carpeted staircase leads to the two, upstairs, neutral shade, carpeted suites. A centrally located kitchen boasts 42” cabinetry, stainless appliances, granite counters and a unique, tile backsplash as well as breakfast bar surround. A definite plus is the newly installed A/C unit.
All three suites have large walk-in closets and one primary suite on the second floor has an extended closet for maximum space. The upper floor houses a full laundry room with additional storage and wash sink. All new plush rugs WOW!!
The private, screen enclosed, sail cloth shaded patio connects to a two-car, epoxy floor, garage that opens to a back street for ease of exit/entry. A balcony and a porch overlook a beautiful, water view for a relaxing place to enjoy morning coffee or an evening cocktail. This lovely home is centrally located within walking distance to the town center and awaits new owners.
Location
State FL
County Collier
Area Verona Walk
Rooms
Bedroom Description First Floor Bedroom,Master BR Upstairs,Split Bedrooms
Dining Room Breakfast Bar
Interior
Interior Features Laundry Tub, Smoke Detectors
Heating Central Electric
Flooring Carpet, Tile
Equipment Auto Garage Door, Dishwasher, Dryer, Microwave, Range, Refrigerator/Freezer, Self Cleaning Oven, Smoke Detector, Washer
Furnishings Furnished
Fireplace No
Appliance Dishwasher, Dryer, Microwave, Range, Refrigerator/Freezer, Self Cleaning Oven, Washer
Heat Source Central Electric
Exterior
Exterior Feature Screened Lanai/Porch
Parking Features Attached
Garage Spaces 2.0
Pool Community
Community Features Clubhouse, Pool, Fitness Center, Restaurant, Street Lights, Tennis Court(s), Gated
Amenities Available Basketball Court, Beauty Salon, Bike And Jog Path, Bocce Court, Clubhouse, Pool, Fitness Center, Library, Pickleball, Play Area, Restaurant, Streetlight, Tennis Court(s), Underground Utility, Car Wash Area
Waterfront Description Lake
View Y/N Yes
View Lake
Roof Type Tile
Street Surface Paved
Total Parking Spaces 2
Garage Yes
Private Pool No
Building
Lot Description See Remarks
Building Description Concrete Block,Stucco, DSL/Cable Available
Story 2
Water Central
Architectural Style Two Story, Townhouse
Level or Stories 2
Structure Type Concrete Block,Stucco
New Construction No
Schools
Elementary Schools Lely Elementary School
Middle Schools Manatee Middle School
High Schools Lely High School
Others
Pets Allowed Yes
Senior Community No
Tax ID 79904121100
Ownership Single Family
Security Features Smoke Detector(s),Gated Community
Read Less Info
Want to know what your home might be worth? Contact us for a FREE valuation!

Our team is ready to help you sell your home for the highest possible price ASAP

Bought with Premier Sotheby's Int'l Realty






