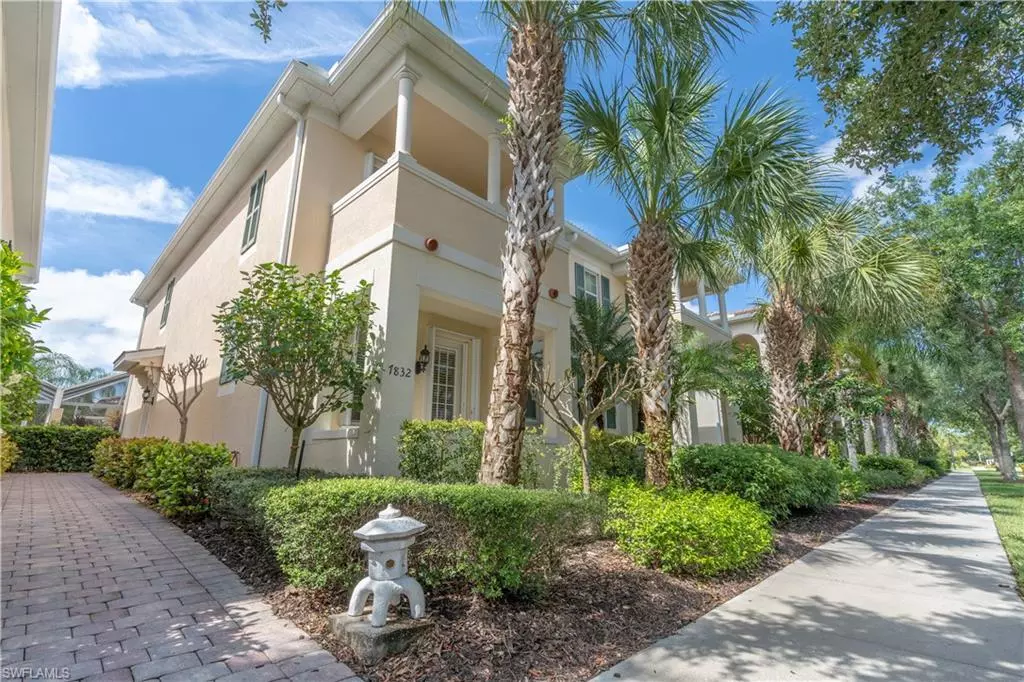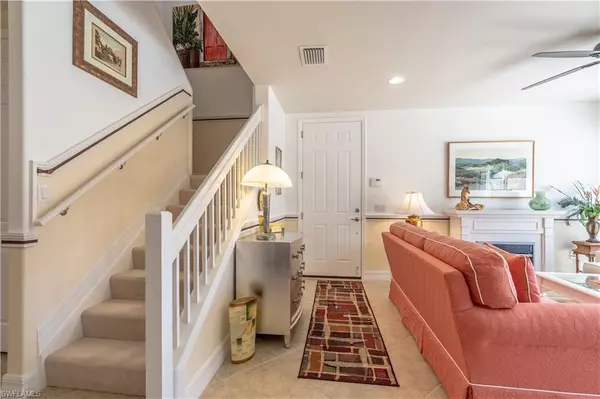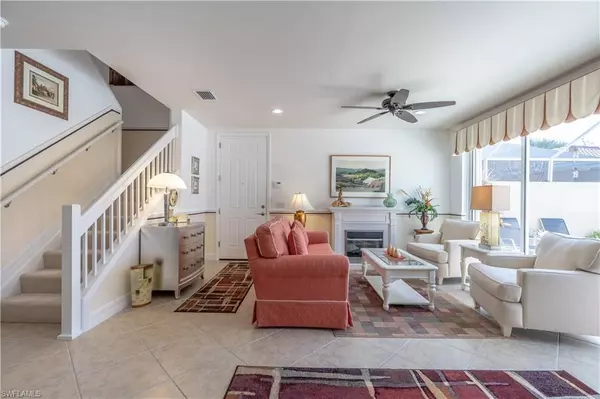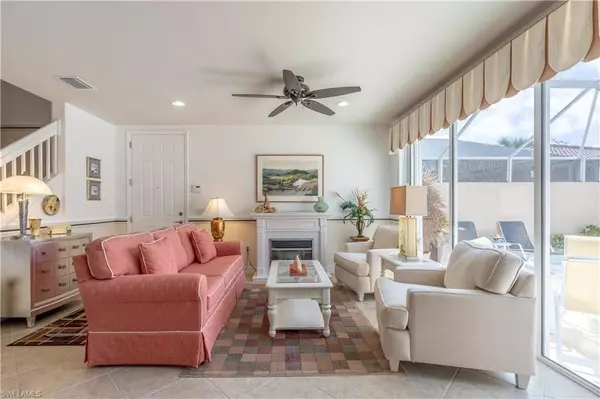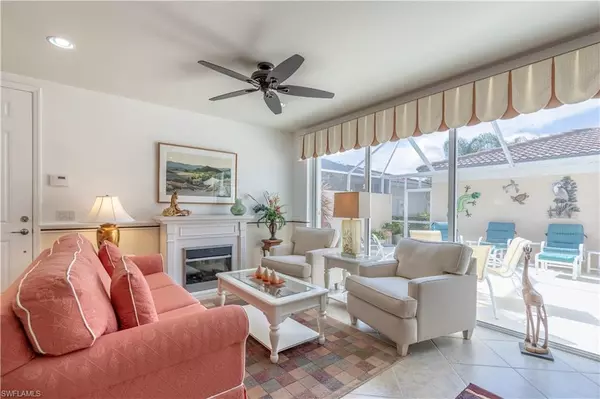$510,000
$525,000
2.9%For more information regarding the value of a property, please contact us for a free consultation.
3 Beds
3 Baths
1,890 SqFt
SOLD DATE : 02/09/2023
Key Details
Sold Price $510,000
Property Type Single Family Home
Sub Type Ranch,Townhouse
Listing Status Sold
Purchase Type For Sale
Square Footage 1,890 sqft
Price per Sqft $269
Subdivision Verona Walk
MLS Listing ID 223005192
Sold Date 02/09/23
Bedrooms 3
Full Baths 3
HOA Fees $404/qua
HOA Y/N No
Originating Board Naples
Year Built 2012
Annual Tax Amount $2,488
Tax Year 2022
Property Description
Welcome to this expansive, three bedrooms/three bath Dublon townhouse located within walking distance of town center in the gated community of VeronaWalk. This unit is one of the last built and has many upgrades such as fingerprint entry locks, new remote thermostat A/C, high hat lighting and tile laid on the diagonal throughout the first floor, chair rail, window treatments and new landscaping.
The centrally located kitchen offers 44” cabinets (many with pull outs), new stainless appliances, granite counters with tile on backsplash and breakfast bar surround.
The second floor offers two neutral carpeted bedroom suites. The front suite has crown molding and decorative wall molding. An attached bath has dual sink vanity, private water closet and tile shower. A spacious, bright rear suite offers an extended walk-in closet for plenty of storage. The upstairs laundry room houses a new front load Samsung washer/dryer duo.
There are several outdoor spaces including a porch, upper balcony and a sunny screen enclosed lanai that leads to a detached two car garage with side entry street access. Accordion hurricane shutters are on all doors and windows.
Location
State FL
County Collier
Area Verona Walk
Rooms
Bedroom Description Split Bedrooms
Dining Room Breakfast Bar
Interior
Interior Features Laundry Tub, Smoke Detectors
Heating Central Electric
Flooring Carpet, Tile
Equipment Auto Garage Door, Dishwasher, Dryer, Microwave, Range, Refrigerator/Freezer, Self Cleaning Oven, Smoke Detector, Washer
Furnishings Furnished
Fireplace No
Appliance Dishwasher, Dryer, Microwave, Range, Refrigerator/Freezer, Self Cleaning Oven, Washer
Heat Source Central Electric
Exterior
Exterior Feature Screened Lanai/Porch
Parking Features Attached
Garage Spaces 2.0
Pool Community
Community Features Clubhouse, Pool, Fitness Center, Restaurant, Sidewalks, Street Lights, Tennis Court(s), Gated
Amenities Available Basketball Court, Beauty Salon, Bike And Jog Path, Bocce Court, Business Center, Clubhouse, Pool, Fitness Center, Library, Pickleball, Play Area, Restaurant, Sidewalk, Streetlight, Tennis Court(s), Underground Utility, Car Wash Area
Waterfront Description None
View Y/N Yes
Roof Type Tile
Street Surface Paved
Total Parking Spaces 2
Garage Yes
Private Pool No
Building
Lot Description Regular
Story 2
Water Central
Architectural Style Ranch, Townhouse
Level or Stories 2
Structure Type Concrete Block,Stucco
New Construction No
Schools
Elementary Schools Lely Elementary School
Middle Schools Manatee Middle School
High Schools Lely High School
Others
Pets Allowed Yes
Senior Community No
Tax ID 79904120680
Ownership Single Family
Security Features Smoke Detector(s),Gated Community
Read Less Info
Want to know what your home might be worth? Contact us for a FREE valuation!

Our team is ready to help you sell your home for the highest possible price ASAP

Bought with Waterfront Realty Group Inc

