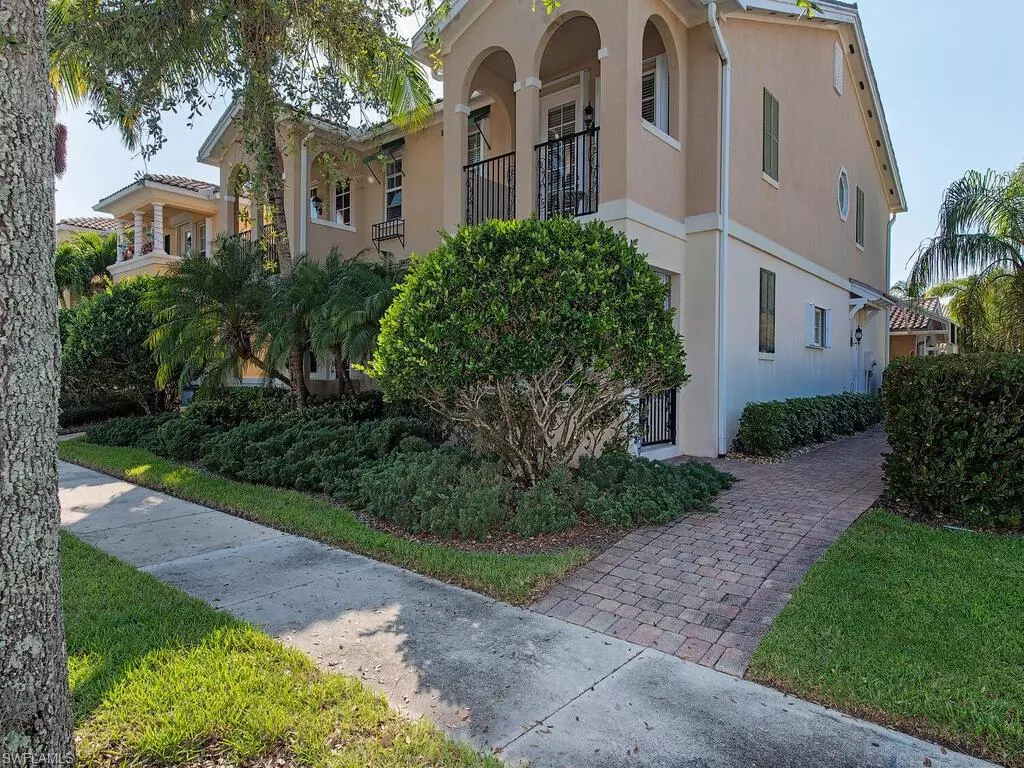$452,000
$464,500
2.7%For more information regarding the value of a property, please contact us for a free consultation.
3 Beds
3 Baths
1,868 SqFt
SOLD DATE : 02/13/2023
Key Details
Sold Price $452,000
Property Type Single Family Home
Sub Type 2 Story,Townhouse
Listing Status Sold
Purchase Type For Sale
Square Footage 1,868 sqft
Price per Sqft $241
Subdivision Verona Walk
MLS Listing ID 222089499
Sold Date 02/13/23
Bedrooms 3
Full Baths 3
HOA Fees $405/qua
HOA Y/N Yes
Originating Board Naples
Year Built 2005
Annual Tax Amount $2,533
Tax Year 2022
Lot Size 435 Sqft
Acres 0.01
Property Description
This well-maintained Veronawalk townhouse offers a spacious 2-story floor plan with 3 bedrooms and 3 full baths. The main living area overlooks a courtyard which brings the outdoors inside while capturing the bright, sunny western exposure! The second floor of this charming property features a spacious owner's suite, including a sitting area which may also serve as a desk-workspace. The en-suite master bath offers a shower, and a walk-in closet. The second-floor cozy guest suite features a private outdoor patio, en-suite bath with a jetted tub, separate shower, and large walk-in closet. For those who work from home, you'll find the convenience of a multi-use room on the first level, which can easily function as an at-home office, 3rd full bedroom, or a casual TV room-den space, also offering a large walk-in closet. VERONAWALK is a remarkable, amenity rich gated community, with 24-hour guard on-duty. On site, the impressive “Town Center” allows for a resident to live comfortably without leaving the community! A full-service restaurant, hair salon, post office, and social center overlook the lake and water feature. You'll also find a resort and lap pool, tennis, pickleball and bocce, all within a couple of blocks from your residence. So much to enjoy and conveniently located only a short drive to Marco Island and Naples' beaches! Shopping of all kinds located close by.
Location
State FL
County Collier
Area Verona Walk
Rooms
Bedroom Description First Floor Bedroom,Master BR Sitting Area,Master BR Upstairs,Split Bedrooms
Dining Room Dining - Living
Interior
Interior Features Built-In Cabinets, Closet Cabinets, Laundry Tub, Smoke Detectors, Walk-In Closet(s), Window Coverings
Heating Central Electric
Flooring Carpet, Tile
Equipment Auto Garage Door, Central Vacuum, Dishwasher, Disposal, Dryer, Microwave, Range, Refrigerator/Icemaker, Security System, Smoke Detector, Washer
Furnishings Unfurnished
Fireplace No
Window Features Window Coverings
Appliance Dishwasher, Disposal, Dryer, Microwave, Range, Refrigerator/Icemaker, Washer
Heat Source Central Electric
Exterior
Exterior Feature Balcony, Open Porch/Lanai, Courtyard
Parking Features Driveway Paved, Attached
Garage Spaces 2.0
Pool Community
Community Features Clubhouse, Pool, Fitness Center, Restaurant, Sidewalks, Street Lights, Tennis Court(s), Gated
Amenities Available Basketball Court, Beauty Salon, Bike And Jog Path, Bocce Court, Clubhouse, Pool, Community Room, Fitness Center, Pickleball, Play Area, Restaurant, Sidewalk, Streetlight, Tennis Court(s), Car Wash Area
Waterfront Description None
View Y/N Yes
View Landscaped Area, Privacy Wall
Roof Type Tile
Street Surface Paved
Porch Patio
Total Parking Spaces 2
Garage Yes
Private Pool No
Building
Lot Description Zero Lot Line
Building Description Concrete Block,Stucco, DSL/Cable Available
Story 2
Water Central
Architectural Style Two Story, Townhouse
Level or Stories 2
Structure Type Concrete Block,Stucco
New Construction No
Schools
Elementary Schools Lely Elementary School
Middle Schools Manatee Middle School
High Schools Lely High School
Others
Pets Allowed Yes
Senior Community No
Tax ID 79904709328
Ownership Single Family
Security Features Security System,Smoke Detector(s),Gated Community
Read Less Info
Want to know what your home might be worth? Contact us for a FREE valuation!

Our team is ready to help you sell your home for the highest possible price ASAP

Bought with Premiere Plus Realty Company






