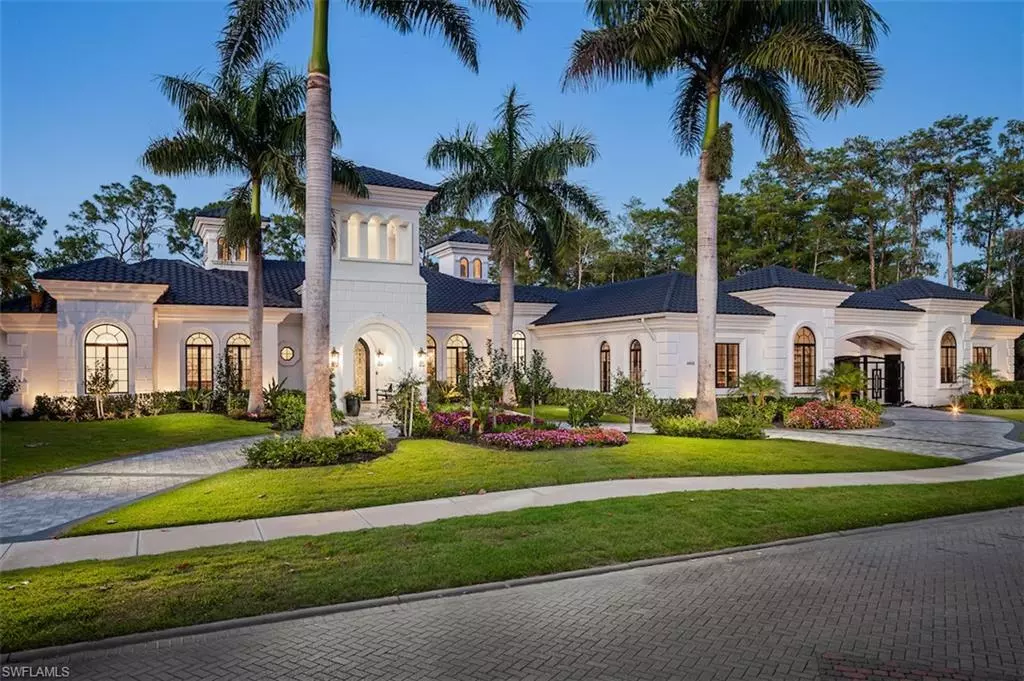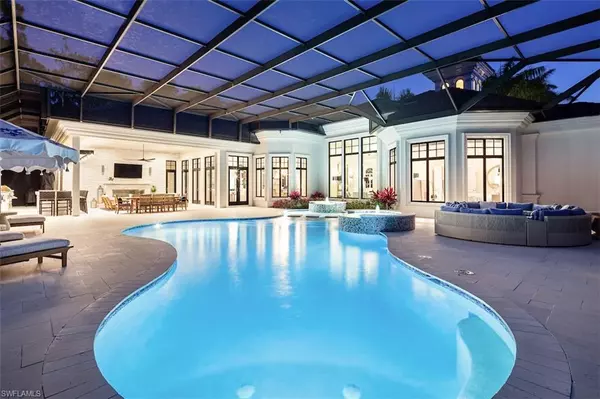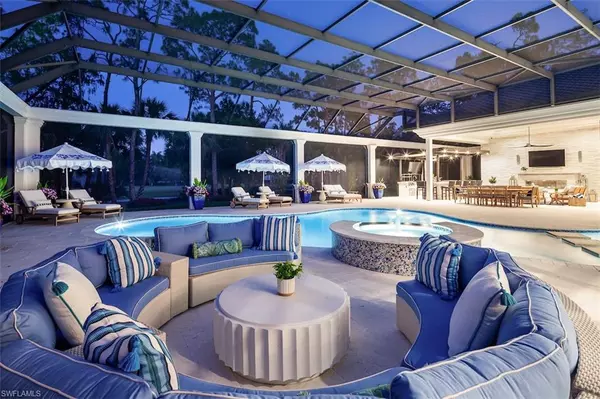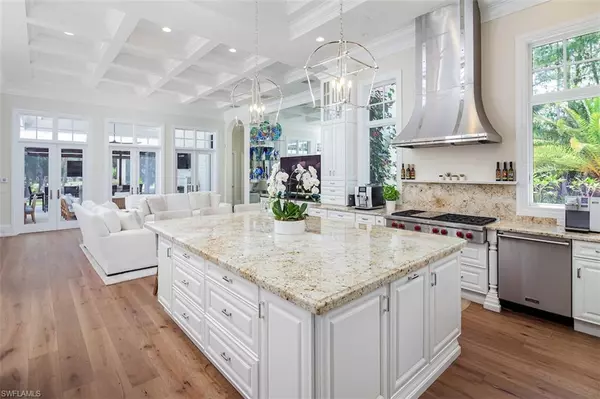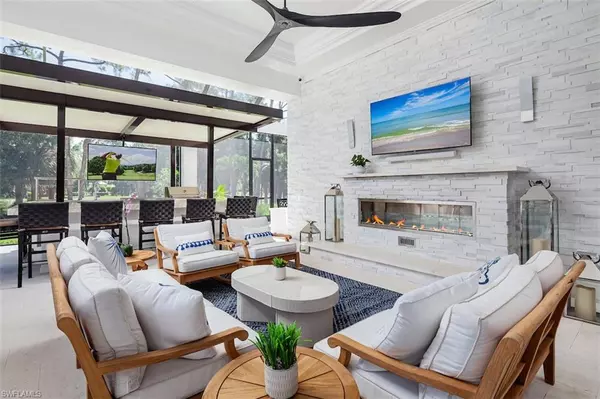$6,900,000
$6,995,000
1.4%For more information regarding the value of a property, please contact us for a free consultation.
4 Beds
5 Baths
4,972 SqFt
SOLD DATE : 02/22/2023
Key Details
Sold Price $6,900,000
Property Type Single Family Home
Sub Type Ranch,Single Family Residence
Listing Status Sold
Purchase Type For Sale
Square Footage 4,972 sqft
Price per Sqft $1,387
Subdivision Quail West
MLS Listing ID 223000834
Sold Date 02/22/23
Bedrooms 4
Full Baths 4
Half Baths 1
HOA Y/N Yes
Originating Board Naples
Year Built 2012
Annual Tax Amount $21,427
Tax Year 2021
Lot Size 0.970 Acres
Acres 0.97
Property Description
H8191 Completely renovated luxury estate offered in Naples' coveted Quail West community! This masterpiece sits on a nearly 1-acre lot with beautiful golf course views, a park-like setting & one of SWFL's finest outdoor entertainment areas with resort-style pool/spa, water features, state-of-the-art outdoor kitchen/bar with Taj Mahal granite & super screen picture window enclosure. This light, bright & airy 4,972 sq ft home offers 4 bedrooms, custom wine room/bar with a 650-bottle wall, European oak hardwood floors & two 2.5-car garages with motorized gate. Pristine in every way, this home includes 3 new 2022 HVAC units, new whole-home generator & water filtration system. Gorgeous chef's kitchen has white cabinetry, high-end granite counters & oversized walk-in pantry. Spacious master boasts a spa-like renovated bathroom with freestanding tub & steam shower. Offers hurricane impact windows, smart home automation with Lutron lighting & Sonos speaker system. Showcase of visionary design. Quail West Golf Membership available with no waitlist! Nearby Mercato, Waterside Shops, Naples 5th Avenue! Quail West offers 2 championship golf courses, 100,000 SF clubhouse, tennis, fitness, spa & more.
Location
State FL
County Collier
Area Quail West
Rooms
Bedroom Description First Floor Bedroom,Master BR Ground,Master BR Sitting Area,Split Bedrooms
Dining Room Breakfast Bar, Dining - Family, Dining - Living, Formal
Kitchen Gas Available, Island, Walk-In Pantry
Interior
Interior Features Built-In Cabinets, Closet Cabinets, Coffered Ceiling(s), Fireplace, Foyer, Pantry, Smoke Detectors, Wired for Sound, Tray Ceiling(s), Volume Ceiling, Walk-In Closet(s), Wet Bar
Heating Central Electric, Zoned
Flooring Tile, Wood
Fireplaces Type Outside
Equipment Auto Garage Door, Central Vacuum, Cooktop - Gas, Dishwasher, Disposal, Double Oven, Dryer, Grill - Gas, Microwave, Refrigerator/Freezer, Refrigerator/Icemaker, Reverse Osmosis, Security System, Self Cleaning Oven, Smoke Detector, Tankless Water Heater, Wall Oven, Washer, Wine Cooler
Furnishings Furnished
Fireplace Yes
Appliance Gas Cooktop, Dishwasher, Disposal, Double Oven, Dryer, Grill - Gas, Microwave, Refrigerator/Freezer, Refrigerator/Icemaker, Reverse Osmosis, Self Cleaning Oven, Tankless Water Heater, Wall Oven, Washer, Wine Cooler
Heat Source Central Electric, Zoned
Exterior
Exterior Feature Screened Lanai/Porch, Built In Grill, Outdoor Kitchen
Parking Features Circular Driveway, Driveway Paved, Golf Cart, Attached
Garage Spaces 4.0
Pool Community, Pool/Spa Combo, Below Ground, Concrete, Custom Upgrades, Electric Heat, Screen Enclosure
Community Features Clubhouse, Pool, Fitness Center, Golf, Putting Green, Restaurant, Sidewalks, Street Lights, Tennis Court(s), Gated
Amenities Available Beauty Salon, Bike And Jog Path, Bocce Court, Business Center, Clubhouse, Pool, Community Room, Spa/Hot Tub, Concierge, Fitness Center, Full Service Spa, Golf Course, Internet Access, Library, Pickleball, Play Area, Private Membership, Putting Green, Restaurant, Sauna, Sidewalk, Streetlight, Tennis Court(s), Underground Utility
Waterfront Description None
View Y/N Yes
View Golf Course
Roof Type Tile
Street Surface Paved
Total Parking Spaces 4
Garage Yes
Private Pool Yes
Building
Lot Description Oversize
Building Description Concrete Block,Stucco, DSL/Cable Available
Story 1
Water Central, Filter, Reverse Osmosis - Partial House
Architectural Style Ranch, Single Family
Level or Stories 1
Structure Type Concrete Block,Stucco
New Construction No
Schools
Elementary Schools Veterans Memorial El
Middle Schools North Naples Middle School
High Schools Gulf Coast High School
Others
Pets Allowed With Approval
Senior Community No
Tax ID 68975006346
Ownership Single Family
Security Features Security System,Smoke Detector(s),Gated Community
Read Less Info
Want to know what your home might be worth? Contact us for a FREE valuation!

Our team is ready to help you sell your home for the highest possible price ASAP

Bought with Premier Sotheby's Int'l Realty

