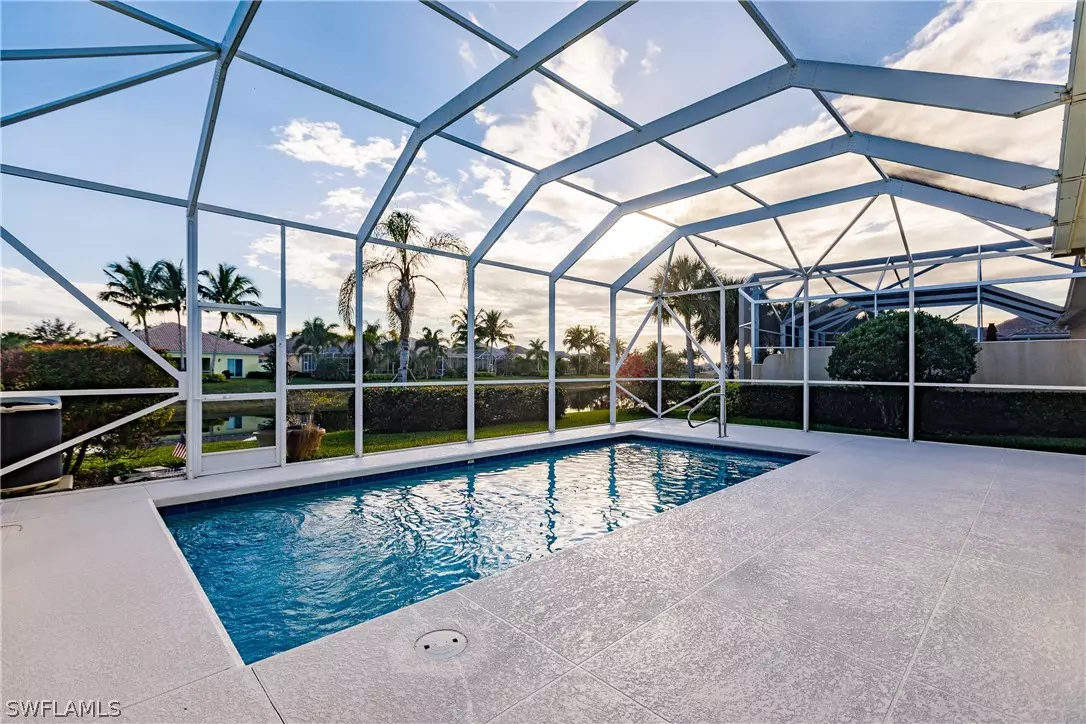$465,000
$474,900
2.1%For more information regarding the value of a property, please contact us for a free consultation.
3 Beds
3 Baths
2,000 SqFt
SOLD DATE : 02/01/2021
Key Details
Sold Price $465,000
Property Type Single Family Home
Sub Type Single Family Residence
Listing Status Sold
Purchase Type For Sale
Square Footage 2,000 sqft
Price per Sqft $232
Subdivision Verona Walk
MLS Listing ID 220066974
Sold Date 02/01/21
Style Ranch,One Story
Bedrooms 3
Full Baths 2
Half Baths 1
Construction Status Resale
HOA Fees $340/qua
HOA Y/N Yes
Annual Recurring Fee 4084.0
Year Built 2006
Annual Tax Amount $5,280
Tax Year 2017
Lot Size 6,969 Sqft
Acres 0.16
Lot Dimensions See Remarks
Property Description
Relax by the pool while watching the sun set over the waterfront view at this beautiful Oakmont model! Open concept featuring 3 bedrooms +Den, 2.5 bathrooms, southern exposed large heated pool, and screened lanai. Fresh paint and flooring throughout. Master bath with his and her vanities and large walk in closets. Verona Walk is a 24 hour guard gated community with a community pool, lap pool, tennis courts, bocce ball, basketball court, play lot, fitness center, restaurant, post office, hair salon, gas pumps, library, and community room, and more!
Location
State FL
County Collier
Community Verona Walk
Area Na37 - East Collier S/O 75 E/O 9
Rooms
Bedroom Description 3.0
Interior
Interior Features Attic, Built-in Features, Bathtub, Dual Sinks, Entrance Foyer, Family/ Dining Room, French Door(s)/ Atrium Door(s), Living/ Dining Room, Multiple Master Suites, Pantry, Pull Down Attic Stairs, Separate Shower, Vaulted Ceiling(s), Bar, Walk- In Closet(s), High Speed Internet, Split Bedrooms
Heating Central, Electric
Cooling Central Air, Electric
Flooring Tile
Furnishings Unfurnished
Fireplace No
Window Features Single Hung
Appliance Dryer, Dishwasher, Freezer, Microwave, Range, Refrigerator, Self Cleaning Oven, Washer
Laundry Inside, Laundry Tub
Exterior
Exterior Feature Sprinkler/ Irrigation, Patio, Privacy Wall, Shutters Manual
Parking Features Attached, Garage, Garage Door Opener
Garage Spaces 2.0
Garage Description 2.0
Pool In Ground, Community
Community Features Gated, Street Lights
Utilities Available Underground Utilities
Amenities Available Basketball Court, Bocce Court, Clubhouse, Fitness Center, Library, Playground, Park, Pool, Restaurant, Sidewalks, Tennis Court(s), Trail(s), Vehicle Wash Area
Waterfront Description Lake
View Y/N Yes
Water Access Desc Assessment Paid
View Pond
Roof Type Tile
Porch Patio, Porch, Screened
Garage Yes
Private Pool Yes
Building
Lot Description Sprinklers Automatic
Faces North
Story 1
Sewer Assessment Paid
Water Assessment Paid
Architectural Style Ranch, One Story
Unit Floor 1
Structure Type Block,Concrete,Stucco
Construction Status Resale
Schools
Elementary Schools Lely Elementary School
Middle Schools Manatee Middle School
High Schools Lely High School
Others
Pets Allowed Yes
HOA Fee Include Association Management,Cable TV,Legal/Accounting,Maintenance Grounds,Pest Control,Recreation Facilities,Reserve Fund,Road Maintenance,Street Lights,Security
Senior Community No
Tax ID 79904129186
Ownership Single Family
Security Features Security Gate,Gated with Guard,Gated Community,Smoke Detector(s)
Acceptable Financing All Financing Considered, Cash, Lease Purchase, Owner May Carry
Listing Terms All Financing Considered, Cash, Lease Purchase, Owner May Carry
Financing Conventional
Pets Allowed Yes
Read Less Info
Want to know what your home might be worth? Contact us for a FREE valuation!

Our team is ready to help you sell your home for the highest possible price ASAP
Bought with John R Wood Properties






