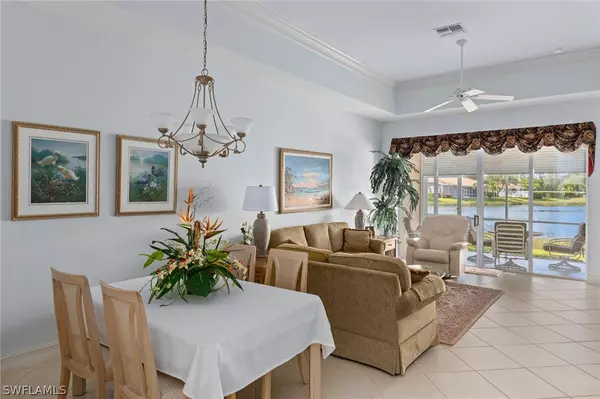$400,000
$399,000
0.3%For more information regarding the value of a property, please contact us for a free consultation.
3 Beds
2 Baths
1,668 SqFt
SOLD DATE : 12/01/2022
Key Details
Sold Price $400,000
Property Type Single Family Home
Sub Type Attached
Listing Status Sold
Purchase Type For Sale
Square Footage 1,668 sqft
Price per Sqft $239
Subdivision The Sanctuary
MLS Listing ID 222077217
Sold Date 12/01/22
Style Ranch,One Story,Duplex
Bedrooms 3
Full Baths 2
Construction Status Resale
HOA Fees $483/qua
HOA Y/N Yes
Annual Recurring Fee 5800.0
Year Built 2004
Annual Tax Amount $1,601
Tax Year 2021
Lot Dimensions Appraiser
Property Sub-Type Attached
Property Description
Light and bright villa with a lake view, as much space as a single family home! Three bedrooms with two full baths with a roomy two-car garage. Enjoy a relaxing view of the lake on a lanai with electric storm shutters. This home is in pristine condition and has been beautifully maintained. AC replaced in 2020, water heater replaced in 2018. Home is within walking distance to the clubhouse and The Sanctuary at Blue Heron is minutes away from anywhere you would want to go within the Naples area.
Location
State FL
County Collier
Community Blue Heron
Area Na17 - N/O Davis Blvd
Rooms
Bedroom Description 3.0
Interior
Interior Features Bedroom on Main Level, Eat-in Kitchen, Living/ Dining Room, Pantry, Shower Only, Separate Shower, Cable T V, Vaulted Ceiling(s), Walk- In Closet(s), High Speed Internet, Split Bedrooms
Heating Central, Electric
Cooling Central Air, Ceiling Fan(s), Electric
Flooring Tile
Furnishings Partially
Fireplace No
Window Features Single Hung,Window Coverings
Appliance Dryer, Dishwasher, Electric Cooktop, Freezer, Microwave, Range, Refrigerator, Self Cleaning Oven, Washer
Laundry Inside, Laundry Tub
Exterior
Exterior Feature Sprinkler/ Irrigation, Shutters Electric
Parking Features Attached, Garage, Garage Door Opener
Garage Spaces 2.0
Garage Description 2.0
Pool Community
Community Features Gated, Street Lights
Utilities Available Cable Available, High Speed Internet Available
Amenities Available Clubhouse, Fitness Center, Library, Pickleball, Pool, Sidewalks, Tennis Court(s)
Waterfront Description None
View Y/N Yes
Water Access Desc Assessment Paid
View Lake, Pond
Roof Type Tile
Porch Lanai, Porch, Screened
Garage Yes
Private Pool No
Building
Lot Description Rectangular Lot, Sprinklers Automatic
Faces North
Story 1
Sewer Assessment Paid
Water Assessment Paid
Architectural Style Ranch, One Story, Duplex
Unit Floor 1
Structure Type Block,Concrete,Stucco
Construction Status Resale
Schools
Elementary Schools Calusa Park Elementary School
Middle Schools East Naples Middle School
High Schools Golden Gate High School
Others
Pets Allowed Call, Conditional
HOA Fee Include Association Management,Legal/Accounting,Pest Control,Recreation Facilities,Reserve Fund,Road Maintenance,Sewer,Street Lights,Trash,Water
Senior Community No
Tax ID 71876000289
Ownership Condo
Acceptable Financing All Financing Considered, Cash
Listing Terms All Financing Considered, Cash
Financing Cash
Pets Allowed Call, Conditional
Read Less Info
Want to know what your home might be worth? Contact us for a FREE valuation!

Our team is ready to help you sell your home for the highest possible price ASAP
Bought with Marzucco Real Estate






