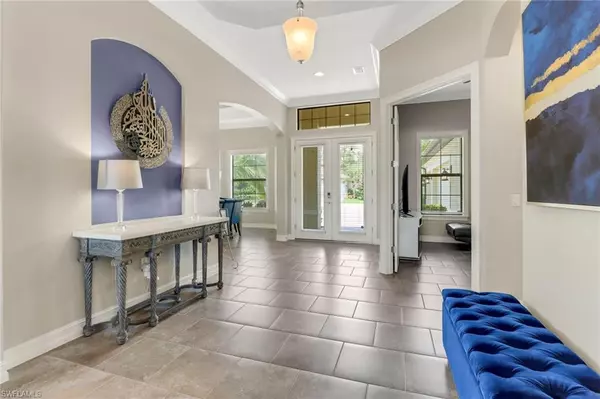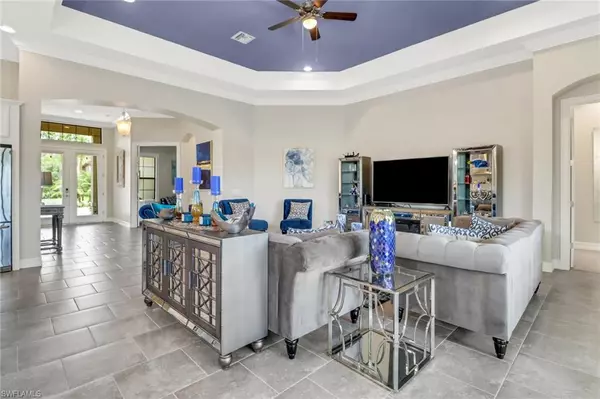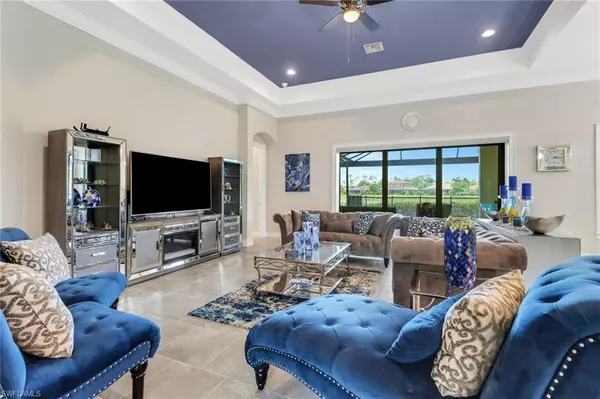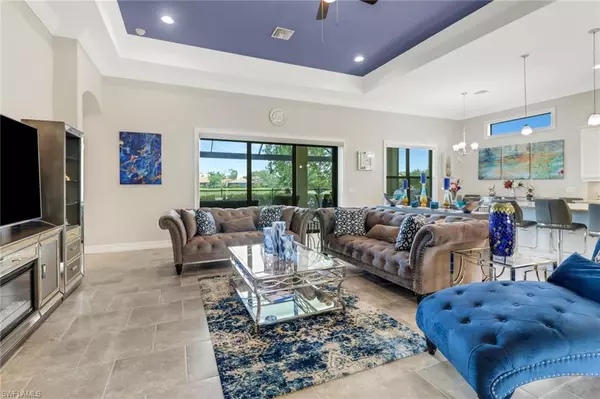$1,150,000
$1,150,000
For more information regarding the value of a property, please contact us for a free consultation.
3 Beds
4 Baths
2,788 SqFt
SOLD DATE : 07/31/2023
Key Details
Sold Price $1,150,000
Property Type Single Family Home
Sub Type Ranch,Single Family Residence
Listing Status Sold
Purchase Type For Sale
Square Footage 2,788 sqft
Price per Sqft $412
Subdivision Mockingbird Crossing
MLS Listing ID 223043614
Sold Date 07/31/23
Bedrooms 3
Full Baths 3
Half Baths 1
HOA Y/N Yes
Originating Board Naples
Year Built 2018
Annual Tax Amount $7,887
Tax Year 2022
Lot Size 0.320 Acres
Acres 0.32
Property Description
This award-winning Washington plan enjoys an expansive lakefront view with Western exposure on an oversized lot and promises gorgeous sunset views! Live the Florida lifestyle in this elegant wide open concept Great Room plan with high ceilings & pocketing glass slider doors that merge the outdoors & indoors living areas. Upscale features include impact resistant windows & doors, elegant double-door entry, tray ceilings, 7" crown molding in living areas & master suite, professional chef's kitchen with 42" cabinets, gas cooktop & stainless-steel vent, wall ovens, upgraded Electrolux appliances, huge walk-in pantry, upgraded finishes in the home include white linen kitchen cabinetry, oversized exotic granite kitchen island, butler's pantry with wine fridge, French Doors in den and gorgeous pool. ceiling fans in each bedroom, pool bath of pool lanai, 3 car side-entry garage with epoxy flooring. Beautiful home furnishings are negotiable. Mockingbird Crossing is a gated community tucked away in a peaceful country setting featuring large private estate lots! Conveniently located off Vanderbilt Beach Drive this community gives you a central location to all that Naples has to offer like Mercato, Waterside Shops, and Gulf Beaches.
Location
State FL
County Collier
Area Mockingbird Crossing
Rooms
Bedroom Description First Floor Bedroom,Master BR Ground,Split Bedrooms
Dining Room Breakfast Bar, Dining - Family, Formal
Kitchen Gas Available, Island, Walk-In Pantry
Interior
Interior Features Built-In Cabinets, Foyer, French Doors, Pantry, Smoke Detectors, Tray Ceiling(s), Walk-In Closet(s), Window Coverings
Heating Central Electric
Flooring Carpet, Tile
Equipment Auto Garage Door, Cooktop - Gas, Dishwasher, Disposal, Dryer, Freezer, Microwave, Refrigerator, Security System, Smoke Detector, Washer, Washer/Dryer Hookup, Wine Cooler
Furnishings Unfurnished
Fireplace No
Window Features Thermal,Window Coverings
Appliance Gas Cooktop, Dishwasher, Disposal, Dryer, Freezer, Microwave, Refrigerator, Washer, Wine Cooler
Heat Source Central Electric
Exterior
Exterior Feature Screened Lanai/Porch, Outdoor Kitchen
Garage Driveway Paved, Attached
Garage Spaces 3.0
Pool Below Ground, Pool Bath, Screen Enclosure
Community Features Sidewalks, Street Lights, Gated
Amenities Available Sidewalk, Streetlight, Underground Utility
Waterfront Description None
View Y/N Yes
View Lake, Water Feature
Roof Type Tile
Total Parking Spaces 3
Garage Yes
Private Pool Yes
Building
Lot Description Oversize
Story 1
Water Central
Architectural Style Ranch, Florida, Single Family
Level or Stories 1
Structure Type Concrete Block,Stucco
New Construction No
Schools
Elementary Schools Big Cypress Elementary School
Middle Schools Oakridge Middle School
High Schools Gulf Coast High School
Others
Pets Allowed Yes
Senior Community No
Tax ID 60410002227
Ownership Single Family
Security Features Security System,Smoke Detector(s),Gated Community
Read Less Info
Want to know what your home might be worth? Contact us for a FREE valuation!

Our team is ready to help you sell your home for the highest possible price ASAP

Bought with Compass Florida LLC







