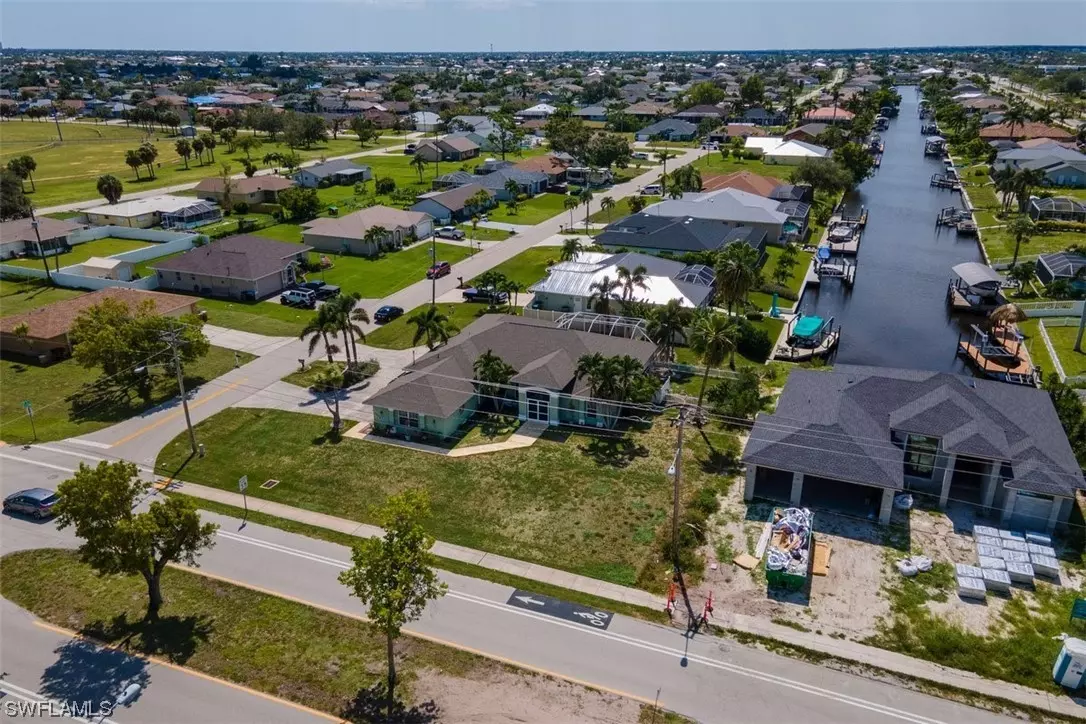$416,375
$420,000
0.9%For more information regarding the value of a property, please contact us for a free consultation.
4 Beds
2 Baths
2,275 SqFt
SOLD DATE : 10/11/2023
Key Details
Sold Price $416,375
Property Type Single Family Home
Sub Type Single Family Residence
Listing Status Sold
Purchase Type For Sale
Square Footage 2,275 sqft
Price per Sqft $183
Subdivision Cape Coral
MLS Listing ID 223062946
Sold Date 10/11/23
Style Ranch,One Story
Bedrooms 4
Full Baths 2
Construction Status Resale
HOA Y/N No
Year Built 2001
Annual Tax Amount $6,732
Tax Year 2022
Lot Size 0.355 Acres
Acres 0.355
Lot Dimensions Appraiser
Property Sub-Type Single Family Residence
Property Description
Your New home is Vacant and ready for you to add your personal touch; Located in the Pelican neighborhood in Cape Coral. Large 4 Bedroom home on a TRIPLE LOT, with a view of the canal from your back yard. The home has a Large lanai for entertaining around the pool, and with 5 sliders easy access to the pool from anywhere in the home. The kitchen includes an island, 2 sinks, double ovens and plant shelves. Circular driveway for easy access to home and also provides extra parking. Close to shopping and restaurants and parks. The pool cage does have torn screens and some fence damage from Hurricane Ian. The mortgage is assumable to a qualified buyer.
**Lee country property appraiser shows permit for new roof in July 2020
Location
State FL
County Lee
Community Cape Coral
Area Cc21 - Cape Coral Unit 3, 30, 44, 6
Rooms
Bedroom Description 4.0
Interior
Interior Features Attic, Dual Sinks, French Door(s)/ Atrium Door(s), Kitchen Island, Living/ Dining Room, Pantry, Pull Down Attic Stairs, Shower Only, Separate Shower, Cable T V, Walk- In Closet(s), Split Bedrooms
Heating Central, Electric
Cooling Central Air, Electric
Flooring Carpet, Laminate, Tile
Furnishings Unfurnished
Fireplace No
Window Features Single Hung,Sliding
Appliance Double Oven, Dishwasher, Electric Cooktop, Freezer, Microwave, Refrigerator
Laundry Washer Hookup, Dryer Hookup, Inside
Exterior
Exterior Feature Fence, Sprinkler/ Irrigation, None, Patio
Parking Features Attached, Garage, Garage Door Opener
Garage Spaces 2.0
Garage Description 2.0
Pool Concrete, In Ground
Community Features Non- Gated
Utilities Available Cable Available, High Speed Internet Available
Amenities Available Park
Waterfront Description Canal Access
View Y/N Yes
Water Access Desc Public
View Water
Roof Type Shingle
Porch Patio
Garage Yes
Private Pool Yes
Building
Lot Description Oversized Lot, Sprinklers Automatic
Faces East
Story 1
Sewer Public Sewer
Water Public
Architectural Style Ranch, One Story
Unit Floor 1
Structure Type Block,Concrete,Stucco
Construction Status Resale
Others
Pets Allowed Yes
HOA Fee Include None
Senior Community No
Tax ID 11-45-23-C1-01732.0030
Ownership Single Family
Security Features None,Smoke Detector(s)
Acceptable Financing All Financing Considered, Assumable, Cash
Listing Terms All Financing Considered, Assumable, Cash
Financing Conventional
Pets Allowed Yes
Read Less Info
Want to know what your home might be worth? Contact us for a FREE valuation!

Our team is ready to help you sell your home for the highest possible price ASAP
Bought with Starlink Realty, Inc






