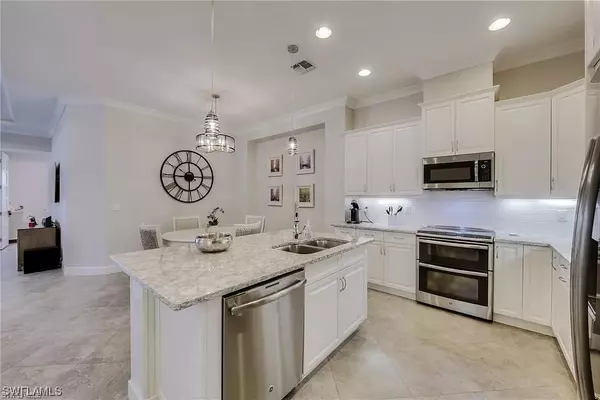$589,500
$570,000
3.4%For more information regarding the value of a property, please contact us for a free consultation.
3 Beds
2 Baths
1,565 SqFt
SOLD DATE : 05/18/2021
Key Details
Sold Price $589,500
Property Type Single Family Home
Sub Type Attached
Listing Status Sold
Purchase Type For Sale
Square Footage 1,565 sqft
Price per Sqft $376
Subdivision Isles Of Collier Preserve
MLS Listing ID 221024767
Sold Date 05/18/21
Style Ranch,One Story
Bedrooms 3
Full Baths 2
Construction Status Resale
HOA Y/N Yes
Year Built 2016
Annual Tax Amount $4,205
Tax Year 2020
Lot Size 479 Sqft
Acres 0.011
Lot Dimensions Appraiser
Property Description
THIS IS LIMITED SERVICES LISTING. ALL INQUIRIES SEE CONFIDENTIAL NOTES. This lake side 2 bed + den villa is located on one of the only oversized lots in the sought-after Isles of Collier Preserve. The large and open kitchen and great room floor plan is perfect for entertaining. Enjoy indoor-outdoor living with the retractable sliding glass doors out to the private heated pool/spa with a beautiful picture frame lanai. From the neutral grey tile and quartz countertops to the electric Hunter Douglas blinds, this home is loaded with upgrades. High ceilings with upgraded crown molding and custom plantation shutters throughout. Hurricane impact doors and windows, ADT security system, Honeywell Smart Home Thermostat, Amazon Ring, 2 car garage with built-in shelving. The Isles community offers unparalleled amenities within a nature preserve, including an Old Florida style clubhouse with a state-of-the-art fitness center, both a resort and lap pool with cabanas, walking and biking trails along the tranquil Cypress Waterway, tennis and pickleball courts, bocce , paddleboard and kayak launch.
Location
State FL
County Collier
Community Isles Of Collier Preserve
Area Na09 - South Naples Area
Rooms
Bedroom Description 3.0
Interior
Interior Features Breakfast Bar, Breakfast Area, Coffered Ceiling(s), Family/ Dining Room, High Ceilings, High Speed Internet, Kitchen Island, Living/ Dining Room, Main Level Master, Pantry, Shower Only, Separate Shower, Cable T V, Walk- In Closet(s), Split Bedrooms
Heating Central, Electric
Cooling Central Air, Electric
Flooring Tile
Furnishings Unfurnished
Fireplace No
Window Features Single Hung,Impact Glass,Shutters,Window Coverings
Appliance Dryer, Dishwasher, Disposal, Microwave, Range, Refrigerator, Washer
Laundry Washer Hookup, Dryer Hookup, Inside
Exterior
Exterior Feature Security/ High Impact Doors, Sprinkler/ Irrigation
Parking Features Attached, Garage, Two Spaces, Garage Door Opener
Garage Spaces 2.0
Garage Description 2.0
Pool Above Ground, Concrete, Pool Equipment, Community
Community Features Gated, Street Lights
Utilities Available Underground Utilities
Amenities Available Basketball Court, Bocce Court, Cabana, Clubhouse, Dog Park, Fitness Center, Barbecue, Picnic Area, Pier, Pickleball, Pool, Restaurant, Sauna, Spa/Hot Tub, See Remarks, Storage, Sidewalks, Tennis Court(s), Trail(s)
Waterfront Description Lake
View Y/N Yes
Water Access Desc Public
View Lake
Roof Type Tile
Porch Porch, Screened
Garage Yes
Private Pool Yes
Building
Lot Description Rectangular Lot, Sprinklers Automatic
Faces Southeast
Story 1
Sewer Public Sewer
Water Public
Architectural Style Ranch, One Story
Structure Type Block,Concrete,Stucco
Construction Status Resale
Schools
Elementary Schools Lely Elementary School
Middle Schools Manatee Middle School
High Schools Lely High School
Others
Pets Allowed Call, Conditional
HOA Fee Include Association Management,Irrigation Water,Legal/Accounting,Maintenance Grounds,Pest Control,Recreation Facilities,Reserve Fund,Street Lights
Senior Community No
Tax ID 52505038266
Ownership Single Family
Security Features Smoke Detector(s)
Acceptable Financing All Financing Considered, Cash
Listing Terms All Financing Considered, Cash
Financing Conventional
Pets Allowed Call, Conditional
Read Less Info
Want to know what your home might be worth? Contact us for a FREE valuation!

Our team is ready to help you sell your home for the highest possible price ASAP
Bought with MVP Realty Associates LLC






