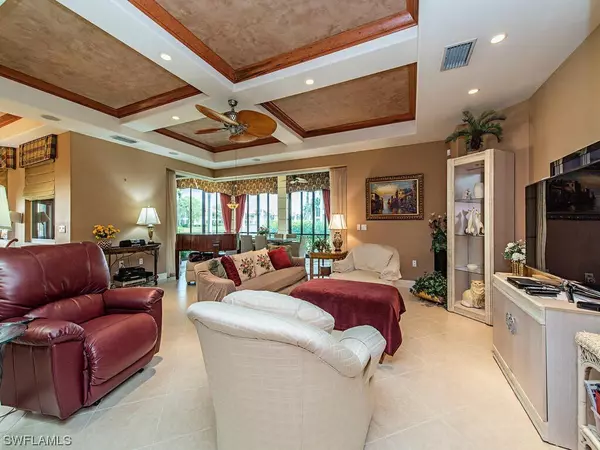$650,000
$650,000
For more information regarding the value of a property, please contact us for a free consultation.
3 Beds
4 Baths
2,845 SqFt
SOLD DATE : 06/01/2021
Key Details
Sold Price $650,000
Property Type Condo
Sub Type Condominium
Listing Status Sold
Purchase Type For Sale
Square Footage 2,845 sqft
Price per Sqft $228
Subdivision Avellino Isles
MLS Listing ID 221029983
Sold Date 06/01/21
Style Low Rise
Bedrooms 3
Full Baths 3
Half Baths 1
Construction Status Resale
HOA Fees $833/qua
HOA Y/N Yes
Annual Recurring Fee 10000.0
Year Built 2006
Annual Tax Amount $4,957
Tax Year 2020
Lot Dimensions Appraiser
Property Description
C2204 This unique Michelangelo first floor coach home has custom Lexan sliding windows on the screened lanai that opens up to a spectacular lake and courtyard view. Custom highlights include, wiring for audio with built-in speakers and surround sound, unique textured walls, and custom paint features, plantation shutters, and natural wood crown moldings throughout, plus two new A/C's and hot water heater. This double gated community offers a newly decorated club house, workout room with state of the art equipment, library, on site manager, social room, kitchen, and card room. The zero-edge infinity pool and spa and gas grills are available to all Avellino residents on the patio.
Location
State FL
County Collier
Community Vineyards
Area Na14 -Vanderbilt Rd To Pine Ridge Rd
Rooms
Bedroom Description 3.0
Interior
Interior Features Breakfast Bar, Bedroom on Main Level, Breakfast Area, Bathtub, Tray Ceiling(s), Separate/ Formal Dining Room, Dual Sinks, Entrance Foyer, Jetted Tub, Main Level Master, Separate Shower, Cable T V, Walk- In Closet(s), Split Bedrooms
Heating Central, Electric
Cooling Central Air, Ceiling Fan(s), Electric, Zoned
Flooring Carpet, Tile
Furnishings Unfurnished
Fireplace No
Window Features Double Hung
Appliance Built-In Oven, Dryer, Dishwasher, Electric Cooktop, Disposal, Microwave, Refrigerator, Self Cleaning Oven
Laundry Inside
Exterior
Exterior Feature Sprinkler/ Irrigation, Water Feature
Parking Features Assigned, Attached, Garage, Two Spaces, Garage Door Opener
Garage Spaces 2.0
Garage Description 2.0
Pool Community
Community Features Gated, Street Lights
Utilities Available Underground Utilities
Amenities Available Clubhouse, Fitness Center, Library, Barbecue, Picnic Area, Pool, Spa/Hot Tub, Sidewalks
Waterfront Description None
View Y/N Yes
Water Access Desc Public
View Landscaped, Lake, Water
Roof Type Tile
Porch Glass Enclosed, Porch, Screened
Garage Yes
Private Pool No
Building
Lot Description Zero Lot Line, Pond, Sprinklers Automatic
Faces West
Story 2
Sewer Public Sewer
Water Public
Architectural Style Low Rise
Unit Floor 1
Structure Type Block,Concrete,Stucco
Construction Status Resale
Schools
Elementary Schools Vineyards Elementary School
Middle Schools Oakridge Middle School
High Schools Gulf Coast High School
Others
Pets Allowed Call, Conditional
HOA Fee Include Association Management,Cable TV,Insurance,Internet,Irrigation Water,Legal/Accounting,Maintenance Grounds,Pest Control,Reserve Fund,Road Maintenance,Trash,Water
Senior Community No
Tax ID 22670703184
Ownership Condo
Security Features Security Gate,Gated Community,Key Card Entry,Security System,Smoke Detector(s)
Acceptable Financing All Financing Considered, Cash
Listing Terms All Financing Considered, Cash
Financing Cash
Pets Allowed Call, Conditional
Read Less Info
Want to know what your home might be worth? Contact us for a FREE valuation!

Our team is ready to help you sell your home for the highest possible price ASAP
Bought with Sun Realty






