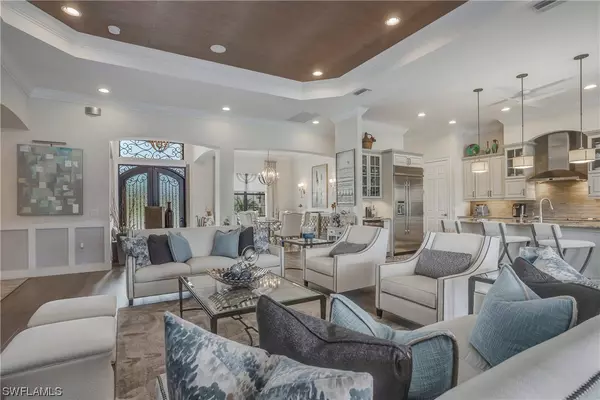$800,000
$895,000
10.6%For more information regarding the value of a property, please contact us for a free consultation.
3 Beds
4 Baths
3,121 SqFt
SOLD DATE : 01/07/2021
Key Details
Sold Price $800,000
Property Type Single Family Home
Sub Type Single Family Residence
Listing Status Sold
Purchase Type For Sale
Square Footage 3,121 sqft
Price per Sqft $256
Subdivision Mockingbird Crossing
MLS Listing ID 220061522
Sold Date 01/07/21
Style Ranch,One Story
Bedrooms 3
Full Baths 3
Half Baths 1
Construction Status Resale
HOA Fees $286/qua
HOA Y/N Yes
Annual Recurring Fee 3432.0
Year Built 2015
Annual Tax Amount $5,875
Tax Year 2019
Lot Size 0.320 Acres
Acres 0.32
Lot Dimensions Builder
Property Description
This luxurious and best selling Langford home plan, shows better than new! The Sellers continuously made custom home improvements throughout their 5 years of original ownership. Tastefully decorated to a designer’s level, and with SO MANY UPGRADES AND CUSTOMIZED IMPROVEMENTS, they had to be listed separately. The kitchen’s new JENN-AIR 84 inch refrigerator allows ample storage! This home, located on the (Ph1) Premium Lot #2, Songbird Court cul de sac, offers views of 2 lakes and water displays. The high-end improvements include new iron front doors with decorative impact glass. The home has a whole house generator, propane powered, with underground 500 gallon LPG storage tank. The home is also equipped with a water filtration system. The air conditioned garage, has a new suspended overhead storage system. The lanai’s panoramic screens allow unobstructed views of the lake and water fountain. Relax by the new poolside propane gas fire pit. Enjoy entertaining at the customized outdoor kitchen with vented hood. The heated salt water pool, lap lane, spa and waterfall is managed by a Jandy/Aqualink system. This home needs nothing, just new owners. Your personal paradise awaits you.
Location
State FL
County Collier
Community Mockingbird Crossing
Area Na31 - S/O Immokalee Rd
Rooms
Bedroom Description 3.0
Interior
Interior Features Breakfast Bar, Built-in Features, Bathtub, Coffered Ceiling(s), Separate/ Formal Dining Room, Dual Sinks, Eat-in Kitchen, High Speed Internet, Kitchen Island, Pantry, See Remarks, Separate Shower, Cable T V, Walk- In Pantry, Walk- In Closet(s), Wired for Sound, Central Vacuum, Split Bedrooms, Smart Home
Heating Central, Electric
Cooling Central Air, Ceiling Fan(s), Electric, Zoned
Flooring Carpet, Tile, Wood
Furnishings Partially
Fireplace No
Window Features Arched,Impact Glass,Window Coverings
Appliance Built-In Oven, Dryer, Dishwasher, Electric Cooktop, Disposal, Ice Maker, Microwave, Refrigerator, Self Cleaning Oven, Wine Cooler, Washer, Water Purifier
Laundry Washer Hookup, Dryer Hookup, Inside, Laundry Tub
Exterior
Exterior Feature Fire Pit, Security/ High Impact Doors, Sprinkler/ Irrigation, Outdoor Kitchen, Water Feature, Gas Grill
Garage Attached, Driveway, Garage, Paved, Two Spaces, Garage Door Opener
Garage Spaces 2.0
Garage Description 2.0
Pool Concrete, Electric Heat, Heated, In Ground, Lap, Pool Equipment, Screen Enclosure, Salt Water, Outside Bath Access
Community Features Gated, Street Lights
Utilities Available Underground Utilities
Amenities Available Sidewalks
Waterfront Description Lake
View Y/N Yes
Water Access Desc Public
View Lake, Water
Roof Type Tile
Porch Porch, Screened
Garage Yes
Private Pool Yes
Building
Lot Description Cul- De- Sac, Oversized Lot, Sprinklers Automatic
Faces South
Story 1
Sewer Assessment Paid, Public Sewer
Water Public
Architectural Style Ranch, One Story
Unit Floor 1
Structure Type Block,Concrete,Stucco
Construction Status Resale
Schools
Elementary Schools Big Cypress Elementary School
Middle Schools Oakridge Middle School
High Schools Gulf Coast High School
Others
Pets Allowed Yes
HOA Fee Include Association Management,Irrigation Water,Maintenance Grounds,Pest Control,Road Maintenance,Street Lights,Trash
Senior Community No
Tax ID 60410001367
Ownership Single Family
Security Features Burglar Alarm (Monitored),Security Gate,Secured Garage/Parking,Gated Community,Security System,Smoke Detector(s)
Acceptable Financing All Financing Considered, Cash
Listing Terms All Financing Considered, Cash
Financing Cash
Pets Description Yes
Read Less Info
Want to know what your home might be worth? Contact us for a FREE valuation!

Our team is ready to help you sell your home for the highest possible price ASAP
Bought with John R. Wood Properties







