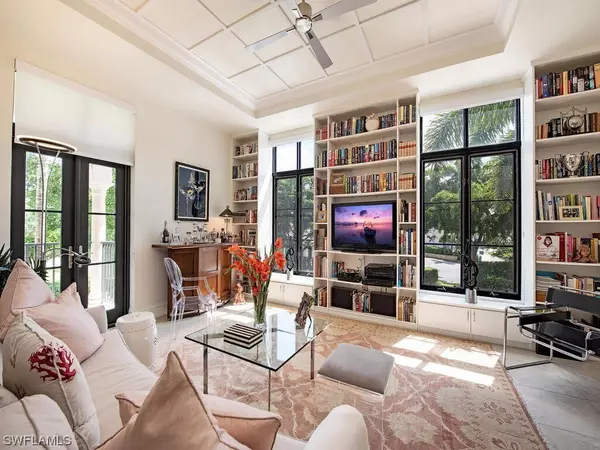$1,600,000
$1,700,000
5.9%For more information regarding the value of a property, please contact us for a free consultation.
3 Beds
3 Baths
2,346 SqFt
SOLD DATE : 02/11/2021
Key Details
Sold Price $1,600,000
Property Type Condo
Sub Type Condominium
Listing Status Sold
Purchase Type For Sale
Square Footage 2,346 sqft
Price per Sqft $682
Subdivision Bella Vita
MLS Listing ID 220060080
Sold Date 02/11/21
Style Multi-Level,Low Rise
Bedrooms 3
Full Baths 3
Construction Status Resale
HOA Y/N Yes
Annual Recurring Fee 11340.0
Year Built 2007
Annual Tax Amount $12,734
Tax Year 2019
Lot Dimensions Appraiser
Property Description
C.18010 - Spectacular, stunning, and sophisticated are a few simple words to describe this "Manhattan Chic" personal residence of an interior designer. This breathtaking end-unit showcases multiple balconies and outdoor spaces overlooking beautifully landscaped grounds and a resort-style community pool. This low-density building consists of only eight residences and the unit lives like a single-family home with an attached two-car garage and private elevator. The one-of-a-kind interior design and finishes are second to none and provides luxurious living in the heart of Olde Naples. Bella Vita is conveniently located within walking distance to Naples' white sandy beaches and to 3rd Street South's and 5th Avenue South's fine dining and world-class shopping.
Location
State FL
County Collier
Community Olde Naples
Area Na06 - Olde Naples Area
Rooms
Bedroom Description 3.0
Interior
Interior Features Built-in Features, Bathtub, Tray Ceiling(s), Closet Cabinetry, Separate/ Formal Dining Room, Dual Sinks, Entrance Foyer, Eat-in Kitchen, French Door(s)/ Atrium Door(s), High Speed Internet, Kitchen Island, Living/ Dining Room, Custom Mirrors, Separate Shower, Cable T V, Walk- In Closet(s), Elevator, Home Office, Split Bedrooms
Heating Central, Electric
Cooling Central Air, Ceiling Fan(s), Electric
Flooring Carpet, Tile, Wood
Furnishings Unfurnished
Fireplace No
Window Features Arched,Casement Window(s),Impact Glass,Window Coverings
Appliance Built-In Oven, Dryer, Dishwasher, Freezer, Disposal, Ice Maker, Microwave, Range, Refrigerator, Self Cleaning Oven, Washer
Laundry Inside
Exterior
Exterior Feature Security/ High Impact Doors, Sprinkler/ Irrigation, Outdoor Shower, Patio
Garage Attached, Garage, Garage Door Opener
Garage Spaces 2.0
Garage Description 2.0
Pool Community
Community Features Non- Gated
Utilities Available Underground Utilities
Amenities Available Pool
Waterfront No
Waterfront Description None
Water Access Desc Public
View Landscaped, Pool
Roof Type Tile
Porch Balcony, Patio, Porch, Screened
Garage Yes
Private Pool No
Building
Lot Description Zero Lot Line, Sprinklers Automatic
Faces Southwest
Story 3
Sewer Public Sewer
Water Public
Architectural Style Multi-Level, Low Rise
Unit Floor 1
Structure Type Block,Concrete,Stucco
Construction Status Resale
Schools
Elementary Schools Lake Park Elementary
Middle Schools Gulfview Middle School
High Schools Naples High School
Others
Pets Allowed Call, Conditional
HOA Fee Include Insurance,Irrigation Water,Legal/Accounting,Maintenance Grounds,Pest Control,Recreation Facilities,Reserve Fund,Sewer
Senior Community No
Tax ID 03495000023
Ownership Condo
Security Features Secured Garage/Parking,Smoke Detector(s)
Acceptable Financing All Financing Considered, Cash
Listing Terms All Financing Considered, Cash
Financing Conventional
Pets Description Call, Conditional
Read Less Info
Want to know what your home might be worth? Contact us for a FREE valuation!

Our team is ready to help you sell your home for the highest possible price ASAP
Bought with Premier Sotheby's International Realty







