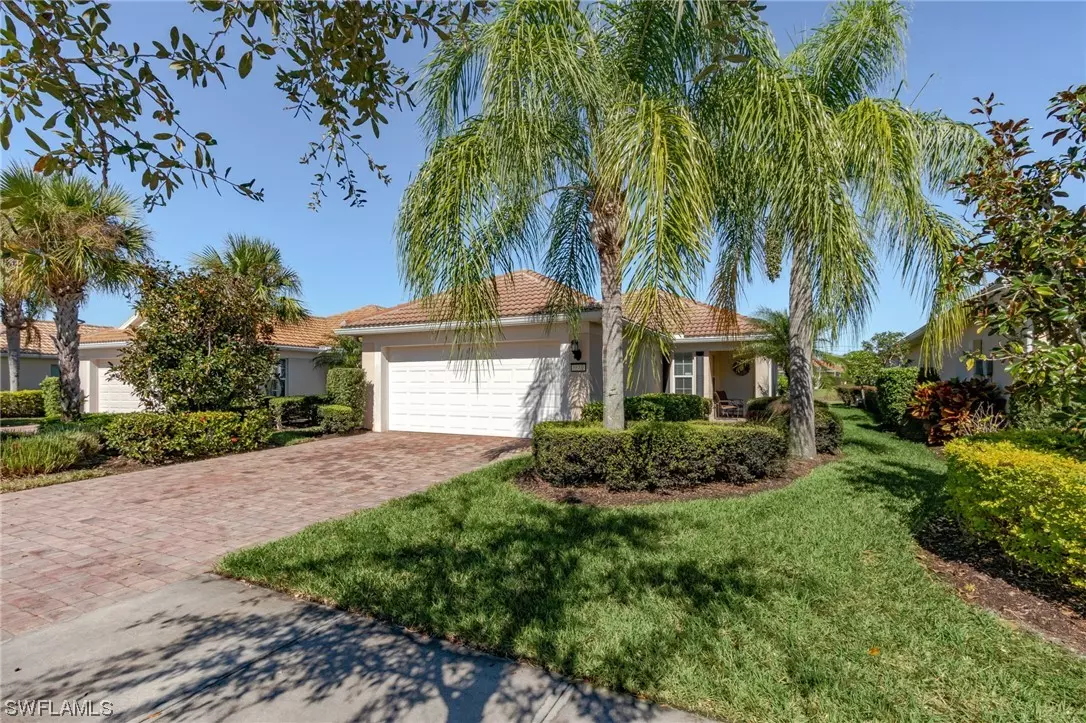$450,000
$449,000
0.2%For more information regarding the value of a property, please contact us for a free consultation.
3 Beds
2 Baths
1,415 SqFt
SOLD DATE : 12/14/2021
Key Details
Sold Price $450,000
Property Type Single Family Home
Sub Type Single Family Residence
Listing Status Sold
Purchase Type For Sale
Square Footage 1,415 sqft
Price per Sqft $318
Subdivision Verona Walk
MLS Listing ID 221079271
Sold Date 12/14/21
Style Ranch,One Story
Bedrooms 3
Full Baths 2
Construction Status Resale
HOA Fees $309/qua
HOA Y/N Yes
Annual Recurring Fee 3720.0
Year Built 2010
Annual Tax Amount $2,536
Tax Year 2020
Lot Dimensions Appraiser
Property Description
Newly listed is a seldom offered three bedroom/two bath Grey Mist freestanding, single family house. A pleasant, paver approach bordered by lush greenery leads to the door of this quaint home. An open concept tiled living space with a large bank of glass doors opening to the rear patio makes for easy entertaining. The kitchen has granite counters, a windowed breakfast nook and pass thru to the dining section.
A light filled, carpeted owner's suite has a wall of windows overlooking the outdoor area and a water view. The ensuite bath has a dual sink vanity, tile shower and full-sized walk-in closet for plenty of storage.
Your outside entertaining area features a covered lanai as well as a screened paver patio. An added feature are the beautiful, custom rock garden areas located on both sides of the space. A large grassy expanse leads to a tranquil waterway.
Verona Walk is known for its abundant amenities and town center. Stop at the café for lunch after you pick up mail at our own post office and grab a scoop of ice cream all within a two-minute drive from your home.
Location
State FL
County Collier
Community Verona Walk
Area Na37 - East Collier S/O 75 E/O 9
Rooms
Bedroom Description 3.0
Interior
Interior Features Bathtub, Living/ Dining Room, Separate Shower, Cable T V, Split Bedrooms
Heating Central, Electric
Cooling Central Air, Electric
Flooring Carpet, Tile
Furnishings Partially
Fireplace No
Window Features Single Hung,Shutters
Appliance Built-In Oven, Dryer, Dishwasher, Freezer, Microwave, Range, Refrigerator, Self Cleaning Oven, Washer
Laundry Laundry Tub
Exterior
Parking Features Attached, Garage, Two Spaces, Garage Door Opener
Garage Spaces 2.0
Garage Description 2.0
Pool Community
Community Features Gated, Street Lights
Utilities Available Underground Utilities
Amenities Available Basketball Court, Bocce Court, Business Center, Clubhouse, Fitness Center, Library, Playground, Pickleball, Pool, Restaurant, Sidewalks, Tennis Court(s), Trail(s), Vehicle Wash Area
Waterfront Description Lake
View Y/N Yes
Water Access Desc Public
View Lake
Roof Type Tile
Porch Porch, Screened
Garage Yes
Private Pool No
Building
Lot Description See Remarks
Faces North
Story 1
Sewer Public Sewer
Water Public
Architectural Style Ranch, One Story
Unit Floor 1
Structure Type Block,Concrete,Stucco
Construction Status Resale
Schools
Elementary Schools Lely Elementary School
Middle Schools Manatee Middle School
High Schools Lely High School
Others
Pets Allowed Yes
HOA Fee Include Association Management,Cable TV,Irrigation Water,Maintenance Grounds,Pest Control,Road Maintenance,Security
Senior Community No
Tax ID 79904157967
Ownership Single Family
Security Features Security Gate,Gated with Guard,Gated Community,Smoke Detector(s)
Acceptable Financing All Financing Considered, Cash
Listing Terms All Financing Considered, Cash
Financing Cash
Pets Allowed Yes
Read Less Info
Want to know what your home might be worth? Contact us for a FREE valuation!

Our team is ready to help you sell your home for the highest possible price ASAP
Bought with John R Wood Properties






