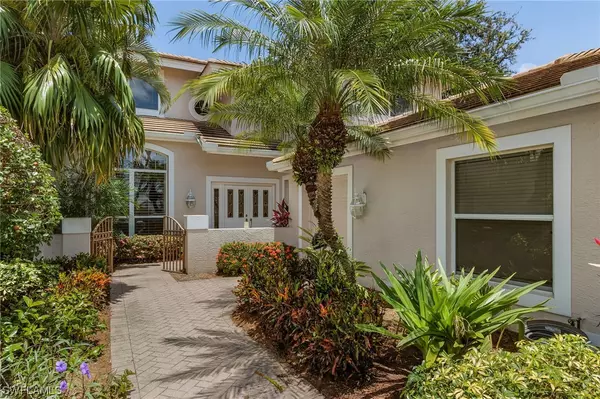$965,000
$995,000
3.0%For more information regarding the value of a property, please contact us for a free consultation.
4 Beds
4 Baths
3,247 SqFt
SOLD DATE : 11/01/2021
Key Details
Sold Price $965,000
Property Type Single Family Home
Sub Type Single Family Residence
Listing Status Sold
Purchase Type For Sale
Square Footage 3,247 sqft
Price per Sqft $297
Subdivision Canterbury Greens
MLS Listing ID 221050592
Sold Date 11/01/21
Style Two Story
Bedrooms 4
Full Baths 3
Half Baths 1
Construction Status Resale
HOA Fees $301/qua
HOA Y/N Yes
Annual Recurring Fee 5580.0
Year Built 1998
Annual Tax Amount $5,229
Tax Year 2020
Lot Size 8,712 Sqft
Acres 0.2
Lot Dimensions Appraiser
Property Sub-Type Single Family Residence
Property Description
H2939 - One of Kensington's best locations with beautiful long golf course to preserve views. Nice curb appeal on a quiet cul de sac. This popular floor plan has a wonderful second floor guest area with 3 bedrooms and loft for gathering. The first floor boasts a large center island kitchen, open floor plan, large den/home office, and a spacious master suite. Great pool and spa recently refurbished. Plenty of under cover as well as sunning area on the large lanai . Roof has been been replaced. There is a two car plus golf cart garage. This well cared for home is ready for you to make it your own. Membership at Kensington is optional with numerous choices. Outstanding golf course, great tennis and pickleball facility. Full service club house with indoor and outdoor dining and an extensive social calendar.
Location
State FL
County Collier
Community Kensington
Area Na16 - Goodlette W/O 75
Rooms
Bedroom Description 4.0
Interior
Interior Features Bidet, Built-in Features, Bathtub, Dual Sinks, Eat-in Kitchen, Fireplace, High Ceilings, Kitchen Island, Living/ Dining Room, Main Level Primary, Separate Shower, Cable T V, Central Vacuum, Home Office, Loft, Split Bedrooms
Heating Central, Electric
Cooling Central Air, Ceiling Fan(s), Electric
Flooring Carpet, Tile
Furnishings Unfurnished
Fireplace Yes
Window Features Single Hung,Window Coverings
Appliance Dryer, Dishwasher, Disposal, Ice Maker, Microwave, Range, Refrigerator, RefrigeratorWithIce Maker, Self Cleaning Oven, Washer
Laundry Inside, Laundry Tub
Exterior
Exterior Feature Sprinkler/ Irrigation, None
Parking Features Attached, Driveway, Garage, Paved, Garage Door Opener
Garage Spaces 2.0
Garage Description 2.0
Pool Concrete, Gas Heat, Heated, In Ground, Screen Enclosure, Solar Heat
Community Features Golf, Gated, Street Lights
Utilities Available Cable Available, Underground Utilities
Amenities Available Bocce Court, Fitness Center, Golf Course, Pickleball, Private Membership, Sidewalks
Waterfront Description None
View Y/N Yes
Water Access Desc Public
View Golf Course
Roof Type Tile
Porch Lanai, Porch, Screened
Garage Yes
Private Pool Yes
Building
Lot Description Cul- De- Sac, Irregular Lot, Oversized Lot, Sprinklers Automatic
Faces West
Story 2
Entry Level Two
Sewer Public Sewer
Water Public
Architectural Style Two Story
Level or Stories Two
Structure Type Block,Concrete,Stucco
Construction Status Resale
Others
Pets Allowed Call, Conditional
HOA Fee Include Association Management,Cable TV,Irrigation Water,Legal/Accounting,Maintenance Grounds,Reserve Fund,Road Maintenance,Street Lights,Security
Senior Community No
Tax ID 52731000602
Ownership Single Family
Security Features Burglar Alarm (Monitored),Security System,Security Gate,Gated with Guard,Gated Community,Security Guard,Smoke Detector(s)
Acceptable Financing All Financing Considered, Cash
Listing Terms All Financing Considered, Cash
Financing Conventional
Pets Allowed Call, Conditional
Read Less Info
Want to know what your home might be worth? Contact us for a FREE valuation!

Our team is ready to help you sell your home for the highest possible price ASAP
Bought with Premier Sotheby's International Realty






