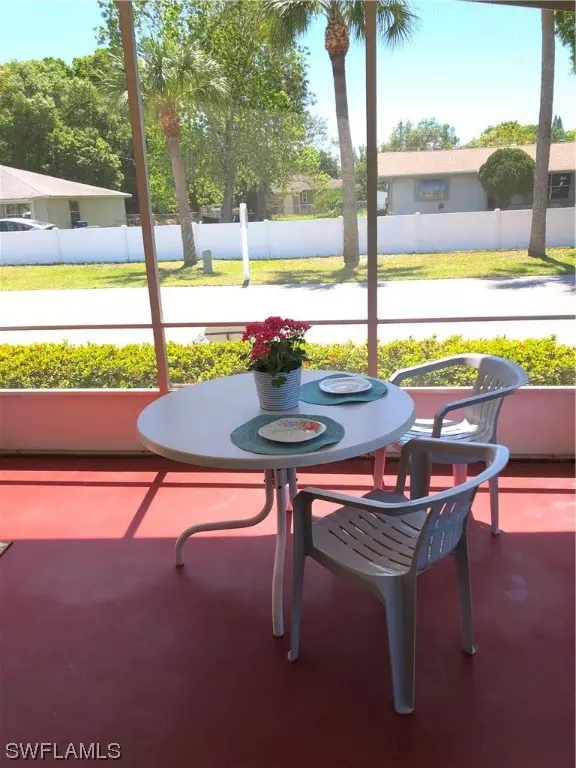$129,900
$129,900
For more information regarding the value of a property, please contact us for a free consultation.
2 Beds
2 Baths
1,008 SqFt
SOLD DATE : 04/27/2022
Key Details
Sold Price $129,900
Property Type Manufactured Home
Sub Type Manufactured Home
Listing Status Sold
Purchase Type For Sale
Square Footage 1,008 sqft
Price per Sqft $128
Subdivision Palm Lake
MLS Listing ID 222024397
Sold Date 04/27/22
Style Other,Ranch,One Story,Manufactured Home
Bedrooms 2
Full Baths 2
Construction Status Resale
HOA Fees $160/mo
HOA Y/N Yes
Annual Recurring Fee 1920.0
Year Built 1983
Annual Tax Amount $1,350
Tax Year 2021
Lot Size 4,791 Sqft
Acres 0.11
Lot Dimensions Appraiser
Property Sub-Type Manufactured Home
Property Description
Palm Lake Estates, Bradenton: A well maintained 55+ Community. This 5 room home is a double wide with high ceilings on .11 acre parcel that you own. There is a Master Bedroom and Master Bath, a 2nd Bedroom, Full Bath, Screened Lanai, Storage Shed, AC just serviced with new duct work. Current owners visited property a few months a year. Many updates 2012: a 30 Year Roof, Hot Water Heater, Appliances, AC and other. Being sold Turnkey. Enjoy the low maintenance fee which includes: Heated Swimming Pool, Shuffleboard, Clubhouse, Onsite Manager, Cable TV, Internet, Sewer, Trash Pick-up, Common Ground Insurance and Water. Great location and close to delicious restaurants, beautiful sandy beaches, and shopping. Do not miss out. Realtor is related to Sellers.
Location
State FL
County Manatee
Community Palm Lake
Area Oa01 - Out Of Area
Rooms
Bedroom Description 2.0
Interior
Interior Features Built-in Features, Bedroom on Main Level, Separate/ Formal Dining Room, Eat-in Kitchen, Main Level Primary, Pantry, Shower Only, Separate Shower, Vaulted Ceiling(s), Walk- In Closet(s), High Speed Internet
Heating Central, Electric
Cooling Central Air, Ceiling Fan(s), Electric
Flooring Carpet, Vinyl
Furnishings Furnished
Fireplace No
Window Features Sliding
Appliance Dryer, Dishwasher, Microwave, Range, Refrigerator, Washer
Laundry In Garage
Exterior
Exterior Feature Other, Storage, Awning(s)
Parking Features Driveway, Paved, Attached Carport
Carport Spaces 2
Pool Community
Utilities Available Cable Available
Amenities Available Clubhouse, Library, Pool, Shuffleboard Court
Waterfront Description None
Water Access Desc Public
Roof Type Shingle
Porch Lanai, Porch, Screened
Garage No
Private Pool No
Building
Lot Description Rectangular Lot
Faces Southeast
Story 1
Sewer Public Sewer
Water Public
Architectural Style Other, Ranch, One Story, Manufactured Home
Unit Floor 1
Structure Type Manufactured,Vinyl Siding
Construction Status Resale
Others
Pets Allowed No
HOA Fee Include Association Management,Cable TV,Internet,Recreation Facilities,Reserve Fund,Sewer,Trash,Water
Senior Community Yes
Tax ID 57639-0222-7
Ownership Condo
Security Features Smoke Detector(s)
Acceptable Financing Cash
Listing Terms Cash
Financing Cash
Pets Allowed No
Read Less Info
Want to know what your home might be worth? Contact us for a FREE valuation!

Our team is ready to help you sell your home for the highest possible price ASAP






