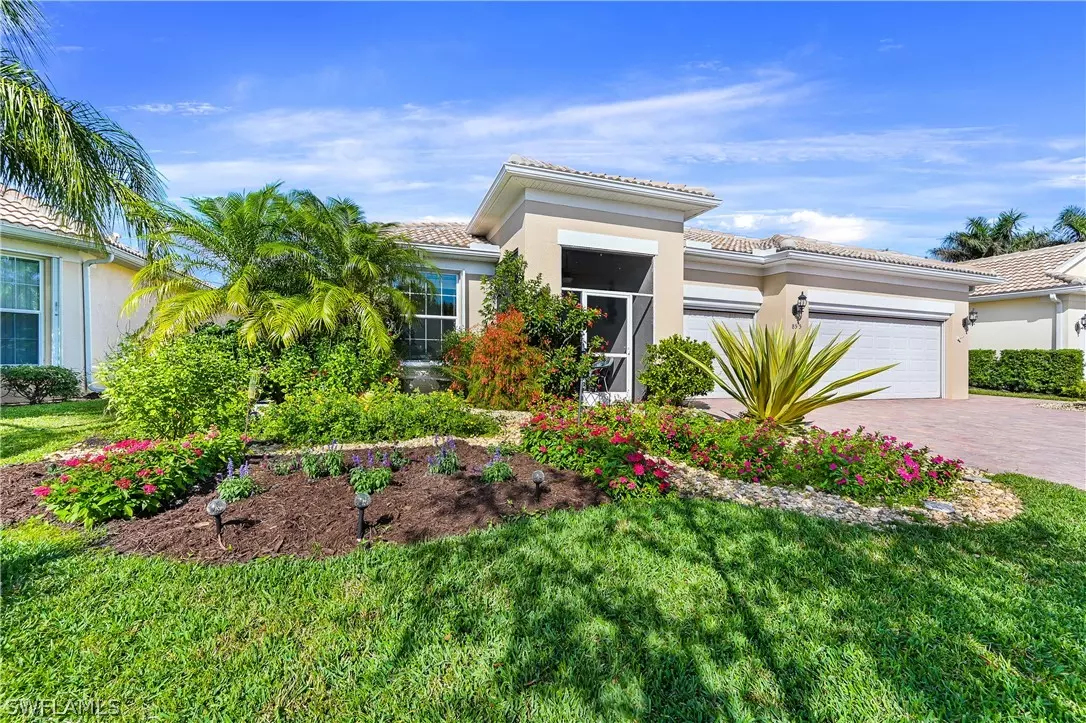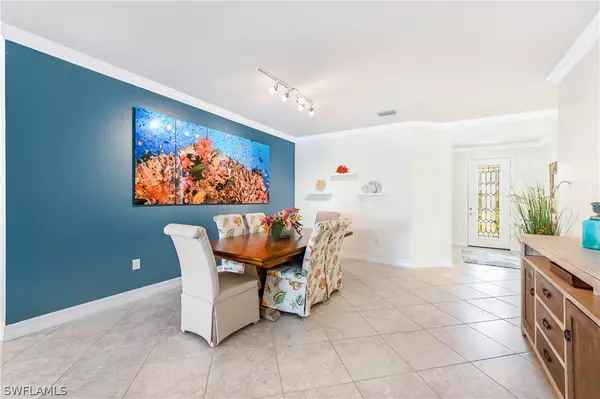$1,230,000
$1,249,900
1.6%For more information regarding the value of a property, please contact us for a free consultation.
4 Beds
3 Baths
2,384 SqFt
SOLD DATE : 03/15/2023
Key Details
Sold Price $1,230,000
Property Type Single Family Home
Sub Type Single Family Residence
Listing Status Sold
Purchase Type For Sale
Square Footage 2,384 sqft
Price per Sqft $515
Subdivision Verona Walk
MLS Listing ID 223007692
Sold Date 03/15/23
Style Contemporary
Bedrooms 4
Full Baths 3
Construction Status Resale
HOA Fees $444/qua
HOA Y/N Yes
Annual Recurring Fee 5336.0
Year Built 2013
Annual Tax Amount $6,130
Tax Year 2022
Lot Size 9,147 Sqft
Acres 0.21
Lot Dimensions Appraiser
Property Description
One of the very few, and rarely available true 4 bedroom, Cambridge models is now for sale. This stunning, one of a kind home, featuring a state of the art Salt Water Pool, that includes a built-in Hot Spa, a spacious Sun-Shelf, a vast pool light color selection to set the lighting mood of your choice, a Picture Window pool cage enclosure overlooking the tranquil lake, and a generous pool deck that offers ample space for outdoor furniture to sit, relax, eat al-fresco, or simply enjoy the warm Florida sunshine. The extended, retractable electric Awning provides shade when needed. 3 Car Extended Garage (4 feet deeper) includes mounted Storage Shelf Racks for extra storage. Enhanced Kitchen Countertops and refinished Cabinets in 2022. Newer Air Conditioner installed in 2022. Whole-House gas Generator. Owners' Bathroom upgraded in 2021. Storm Shutters & Screens. Meticulously maintained and elegantly decorated and upgraded, this home epitomizes pride of ownership, at its highest level. The attention to detail and care this home offers will allow you to enjoy the Florida lifestyle in total comfort for years to come. Welcome home! Your search has ended.
Location
State FL
County Collier
Community Verona Walk
Area Na37 - East Collier S/O 75 E/O 9
Rooms
Bedroom Description 4.0
Interior
Interior Features Breakfast Bar, Breakfast Area, Bathtub, Closet Cabinetry, Separate/ Formal Dining Room, Dual Sinks, Fireplace, Kitchen Island, Pantry, Separate Shower, Cable T V, Walk- In Closet(s), High Speed Internet
Heating Central, Electric, Solar
Cooling Central Air, Electric
Flooring Tile
Furnishings Partially
Fireplace Yes
Window Features Double Hung,Sliding,Window Coverings
Appliance Double Oven, Dryer, Dishwasher, Electric Cooktop, Disposal, Microwave, Range, Refrigerator, Self Cleaning Oven, Washer
Laundry Inside, Laundry Tub
Exterior
Exterior Feature Sprinkler/ Irrigation, Shutters Electric, Shutters Manual
Parking Features Attached, Garage, Garage Door Opener
Garage Spaces 3.0
Garage Description 3.0
Pool Electric Heat, Heated, In Ground, Lap, Pool Equipment, Solar Heat, Salt Water, Community
Community Features Gated, Tennis Court(s)
Amenities Available Basketball Court, Bocce Court, Cabana, Clubhouse, Fitness Center, Pickleball, Park, Pool, Spa/Hot Tub, Sidewalks, Tennis Court(s), Trail(s), Vehicle Wash Area
Waterfront Description Lake
View Y/N Yes
Water Access Desc Public
View Lake
Roof Type Tile
Porch Lanai, Porch, Screened
Garage Yes
Private Pool Yes
Building
Lot Description Rectangular Lot, Sprinklers Automatic
Faces South
Story 1
Sewer Public Sewer
Water Public
Architectural Style Contemporary
Unit Floor 1
Structure Type Block,Concrete,Stucco
Construction Status Resale
Schools
Elementary Schools Lely Elementary School
Middle Schools Manatee Middle School
High Schools Lely High School
Others
Pets Allowed Yes
HOA Fee Include Association Management,Cable TV,Irrigation Water,Legal/Accounting,Maintenance Grounds,Recreation Facilities,Reserve Fund,Road Maintenance,Street Lights,Trash
Senior Community No
Tax ID 79904167546
Ownership Single Family
Security Features Security Gate,Gated with Guard,Gated Community,Security System
Acceptable Financing All Financing Considered, Cash
Listing Terms All Financing Considered, Cash
Financing Cash
Pets Allowed Yes
Read Less Info
Want to know what your home might be worth? Contact us for a FREE valuation!

Our team is ready to help you sell your home for the highest possible price ASAP
Bought with Gulf Coast Properties Group






