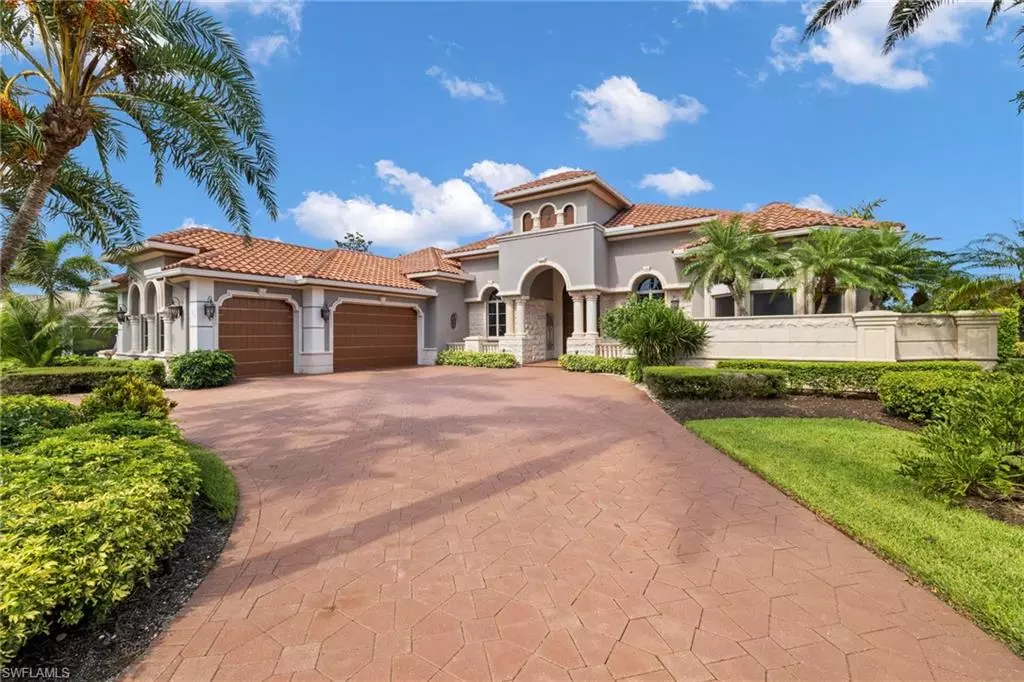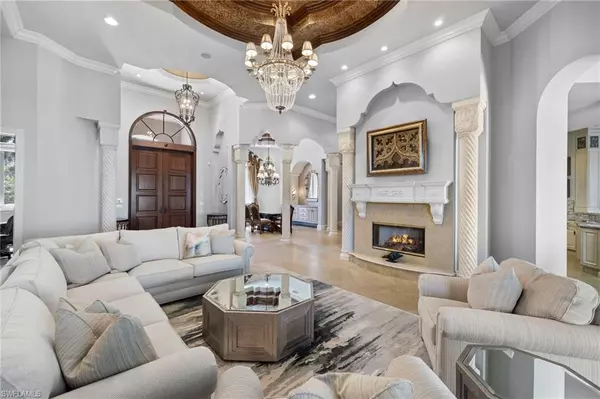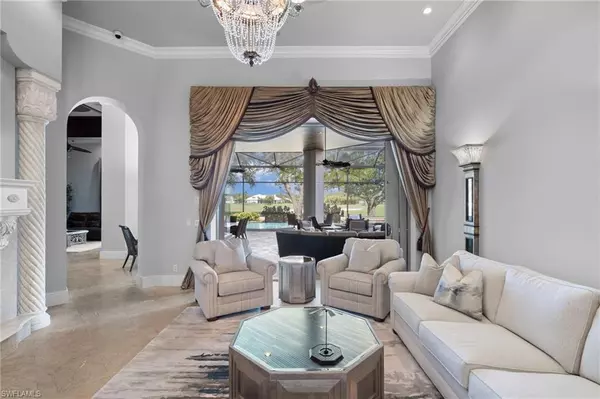$3,349,000
$3,499,000
4.3%For more information regarding the value of a property, please contact us for a free consultation.
4 Beds
5 Baths
4,458 SqFt
SOLD DATE : 11/09/2023
Key Details
Sold Price $3,349,000
Property Type Single Family Home
Sub Type Ranch,Single Family Residence
Listing Status Sold
Purchase Type For Sale
Square Footage 4,458 sqft
Price per Sqft $751
Subdivision Venezia Grande Estates
MLS Listing ID 223048256
Sold Date 11/09/23
Bedrooms 4
Full Baths 4
Half Baths 1
HOA Fees $988/qua
HOA Y/N Yes
Originating Board Naples
Year Built 2004
Annual Tax Amount $13,713
Tax Year 2022
Lot Size 0.420 Acres
Acres 0.42
Property Description
Rarely available and highly coveted single-story floor plan in the heart of the Vineyards. With nearly 4,500 square feet of living space, the home includes formal living & dining rooms, a Chef's kitchen, family room, 4 bedrooms with ensuite baths, den, powder room & an attached 3-car garage. Relax and enjoy spectacular golf course views from the fully screened expansive covered lanai with lounging & dining areas, outdoor kitchen, fire pit, and infinity edge pool and spa. Owner's retreat features a spacious bedroom, sitting area, dual vanities, oversize shower, bidet & 2 walk-in closets. This former model home also features several upgrades including two fireplaces, stainless steel Viking & Bosch appliances, marble flooring, custom built-ins, wallpaper, electric shades, tray ceilings, crown molding & more. The exclusive Venezia Grande neighborhood in the Vineyards consists of less than 25 homes and is the perfect location for one who wishes to live in a gated community within a gated community and in close proximity to numerous amenities including Naples' famous sugar sand beaches, world-class entertainment, shopping & dining. Live in luxury!
Location
State FL
County Collier
Area Vineyards
Rooms
Bedroom Description First Floor Bedroom,Master BR Ground,Split Bedrooms
Dining Room Breakfast Bar, Breakfast Room, Formal
Kitchen Island
Interior
Interior Features Built-In Cabinets, Closet Cabinets, Exclusions, Fireplace, French Doors, Laundry Tub, Tray Ceiling(s), Walk-In Closet(s), Wet Bar, Window Coverings, Zero/Corner Door Sliders
Heating Central Electric
Flooring Carpet, Marble, Tile, Wood
Equipment Auto Garage Door, Cooktop - Gas, Dishwasher, Disposal, Dryer, Ice Maker - Stand Alone, Intercom, Microwave, Range, Refrigerator/Freezer, Security System, Wall Oven, Washer, Wine Cooler
Furnishings Furnished
Fireplace Yes
Window Features Window Coverings
Appliance Gas Cooktop, Dishwasher, Disposal, Dryer, Ice Maker - Stand Alone, Microwave, Range, Refrigerator/Freezer, Wall Oven, Washer, Wine Cooler
Heat Source Central Electric
Exterior
Exterior Feature Screened Lanai/Porch, Built In Grill, Built-In Gas Fire Pit, Outdoor Kitchen
Parking Features Circular Driveway, Attached
Garage Spaces 3.0
Pool Pool/Spa Combo, Below Ground, Pool Bath
Community Features Golf, Street Lights, Gated
Amenities Available Bike And Jog Path, Golf Course, Private Membership, See Remarks, Streetlight, Underground Utility
Waterfront Description None
View Y/N Yes
View Golf Course
Roof Type Built-Up,Tile
Street Surface Paved
Total Parking Spaces 3
Garage Yes
Private Pool Yes
Building
Story 1
Water Central
Architectural Style Ranch, Single Family
Level or Stories 1
Structure Type Concrete Block,Wood Frame,Stucco
New Construction No
Others
Pets Allowed Limits
Senior Community No
Tax ID 79830000227
Ownership Single Family
Security Features Security System,Gated Community
Read Less Info
Want to know what your home might be worth? Contact us for a FREE valuation!

Our team is ready to help you sell your home for the highest possible price ASAP

Bought with William Raveis Real Estate






